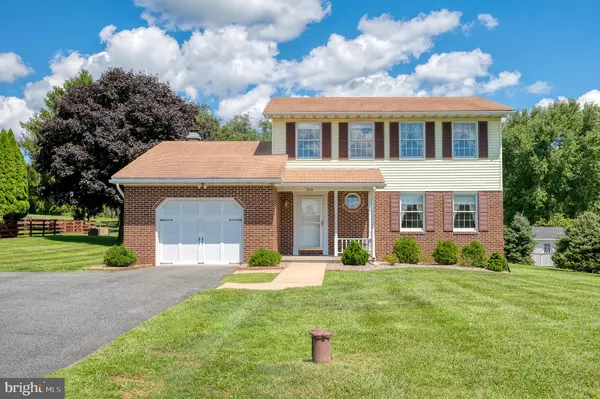$390,000
$375,000
4.0%For more information regarding the value of a property, please contact us for a free consultation.
3 Beds
3 Baths
1,778 SqFt
SOLD DATE : 09/16/2022
Key Details
Sold Price $390,000
Property Type Single Family Home
Sub Type Detached
Listing Status Sold
Purchase Type For Sale
Square Footage 1,778 sqft
Price per Sqft $219
Subdivision Greenfields
MLS Listing ID MDHR2015378
Sold Date 09/16/22
Style Colonial
Bedrooms 3
Full Baths 2
Half Baths 1
HOA Y/N N
Abv Grd Liv Area 1,778
Originating Board BRIGHT
Year Built 1983
Annual Tax Amount $3,416
Tax Year 2021
Lot Size 1.087 Acres
Acres 1.09
Lot Dimensions 126.00 x
Property Description
***MULTIPLE OFFERS RECEIVED. All other offers due by Mon. 8/22 at noon.
Fantastic opportunity to make this home your own! This well maintained colonial, being offered as is, has great bones, a traditional layout and is ready for your updating ideas. Tucked away on a quiet cul-de-sac in beautiful Jarrettsville MD, this one-owner home has great curb appeal and is close to schools, shopping, restaurants and more! The family room off the eat in kitchen offers a wood burning fireplace and access to the backyard. Upstairs you will find 3 bedrooms and 2 1/2 baths, with plenty of space for everyone. The unfinished basement with laundry offers plenty of storage and awaits your finishing touches -- perfect for that Rec Room or Man Cave. The large, level backyard is perfect to host your friends and family and there is plenty of room for your pets to run! Come see it today!
Location
State MD
County Harford
Zoning RR
Rooms
Other Rooms Living Room, Dining Room, Primary Bedroom, Bedroom 2, Bedroom 3, Kitchen, Family Room, Bathroom 1, Primary Bathroom
Basement Interior Access, Unfinished, Walkout Stairs
Interior
Interior Features Attic, Breakfast Area, Carpet, Ceiling Fan(s), Family Room Off Kitchen, Floor Plan - Traditional, Stall Shower, Tub Shower, Water Treat System, Kitchen - Eat-In
Hot Water Electric
Heating Heat Pump(s)
Cooling Central A/C
Flooring Carpet, Vinyl, Tile/Brick
Fireplaces Number 1
Fireplaces Type Fireplace - Glass Doors
Equipment Dishwasher, Dryer, Exhaust Fan, Icemaker, Oven/Range - Gas, Refrigerator, Stove, Washer, Water Conditioner - Owned, Microwave
Fireplace Y
Window Features Wood Frame
Appliance Dishwasher, Dryer, Exhaust Fan, Icemaker, Oven/Range - Gas, Refrigerator, Stove, Washer, Water Conditioner - Owned, Microwave
Heat Source Electric
Laundry Basement
Exterior
Garage Garage - Front Entry, Garage Door Opener
Garage Spaces 5.0
Utilities Available Cable TV Available
Waterfront N
Water Access N
Roof Type Shingle
Street Surface Black Top
Accessibility Chairlift
Road Frontage City/County
Parking Type Attached Garage, Driveway
Attached Garage 1
Total Parking Spaces 5
Garage Y
Building
Lot Description Cleared, Cul-de-sac, Front Yard, Level, Rear Yard, Rural
Story 2
Foundation Block
Sewer On Site Septic
Water Well
Architectural Style Colonial
Level or Stories 2
Additional Building Above Grade, Below Grade
Structure Type Dry Wall
New Construction N
Schools
Elementary Schools Jarrettsville
Middle Schools Fallston
High Schools Fallston
School District Harford County Public Schools
Others
Senior Community No
Tax ID 1304009460
Ownership Fee Simple
SqFt Source Assessor
Acceptable Financing Cash, Conventional, FHA, VA, USDA
Listing Terms Cash, Conventional, FHA, VA, USDA
Financing Cash,Conventional,FHA,VA,USDA
Special Listing Condition Standard
Read Less Info
Want to know what your home might be worth? Contact us for a FREE valuation!

Our team is ready to help you sell your home for the highest possible price ASAP

Bought with Laura M Snyder • American Premier Realty, LLC







