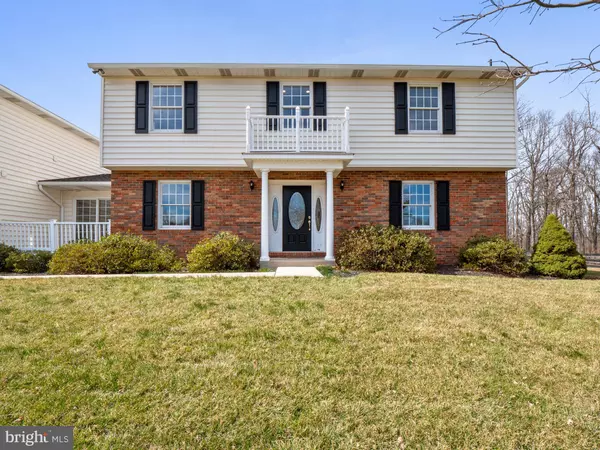$875,000
$875,000
For more information regarding the value of a property, please contact us for a free consultation.
5 Beds
5 Baths
4,058 SqFt
SOLD DATE : 06/01/2021
Key Details
Sold Price $875,000
Property Type Single Family Home
Sub Type Detached
Listing Status Sold
Purchase Type For Sale
Square Footage 4,058 sqft
Price per Sqft $215
Subdivision None Available
MLS Listing ID MDHW291302
Sold Date 06/01/21
Style Colonial
Bedrooms 5
Full Baths 3
Half Baths 2
HOA Y/N N
Abv Grd Liv Area 3,188
Originating Board BRIGHT
Year Built 1979
Annual Tax Amount $7,751
Tax Year 2020
Lot Size 7.210 Acres
Acres 7.21
Property Description
Welcome to this stunning estate nestled in Marylands finest horse country in the heart of the highly-coveted Mt. Airy community. Situated at the end of a cul-de-sac, this charming property features a luxurious house, a bonus apartment, 2 sheds, a 4-stall barn with a tack/feed room, a gorgeous greenhouse, a 60x100 riding ring, 4-board fencing for pastures, and even offers water and electric to all paddocks, pastures, and the barn. Backing to trees with a portion of the property featuring wooded land means this home offers tons of privacy easily enjoyed from the outdoor living areas, such as the 3 composite decks and patio. Inside the main house, gleaming hardwood floors open up to over 4,000 sqft of living space, including a gourmet kitchen with beautiful granite countertops, professional stainless steel appliances, a massive island, and a cozy breakfast bar. In the living room, a wood-burning stove and French doors offer the perfect place to relax and unwind in style! Attention to detail has not been spared with 2-piece crown molding, chair rail, and shadowboxing throughout, putting the finishing touches on this amazing floorplan brimming with light and vitality! Upstairs, 2 generously-sized bedrooms accompany the owners suite, which features hardwood floors, a sitting area, a large walk-in closet, and a spa-like bath with brilliant marble tile, a separate shower, and a luxurious soaking tub with jets. We cant forget the bonus apartment, ideal for hosting guests or for tenants, which offers hardwood floors, 2 bedrooms with large closets, and an eat-in kitchen with a cozy breakfast nook, professional stainless steel appliances, and granite countertops.
Location
State MD
County Howard
Zoning RCDEO
Rooms
Other Rooms Living Room, Dining Room, Primary Bedroom, Bedroom 2, Bedroom 3, Kitchen, Family Room, Breakfast Room, Bedroom 1, Recreation Room, Storage Room, Bathroom 2, Primary Bathroom, Full Bath, Half Bath
Basement Fully Finished, Walkout Level
Interior
Interior Features Breakfast Area, Dining Area, Primary Bath(s), Recessed Lighting, Crown Moldings, Chair Railings
Hot Water Electric
Heating Heat Pump(s), Wood Burn Stove
Cooling Central A/C
Flooring Hardwood, Ceramic Tile
Heat Source Electric
Exterior
Exterior Feature Deck(s), Porch(es), Patio(s)
Garage Garage Door Opener
Garage Spaces 3.0
Waterfront N
Water Access N
View Pasture, Trees/Woods
Roof Type Shingle,Composite
Accessibility None
Porch Deck(s), Porch(es), Patio(s)
Parking Type Attached Garage
Attached Garage 3
Total Parking Spaces 3
Garage Y
Building
Lot Description Cul-de-sac, Backs to Trees
Story 2
Sewer Community Septic Tank, Private Septic Tank
Water Well
Architectural Style Colonial
Level or Stories 2
Additional Building Above Grade, Below Grade
New Construction N
Schools
Elementary Schools Lisbon
Middle Schools Glenwood
High Schools Glenelg
School District Howard County Public School System
Others
Senior Community No
Tax ID 1404318919
Ownership Fee Simple
SqFt Source Assessor
Horse Property Y
Horse Feature Riding Ring, Stable(s), Horses Allowed
Special Listing Condition Standard
Read Less Info
Want to know what your home might be worth? Contact us for a FREE valuation!

Our team is ready to help you sell your home for the highest possible price ASAP

Bought with Elisabeth C Yeager • Keller Williams Legacy West







