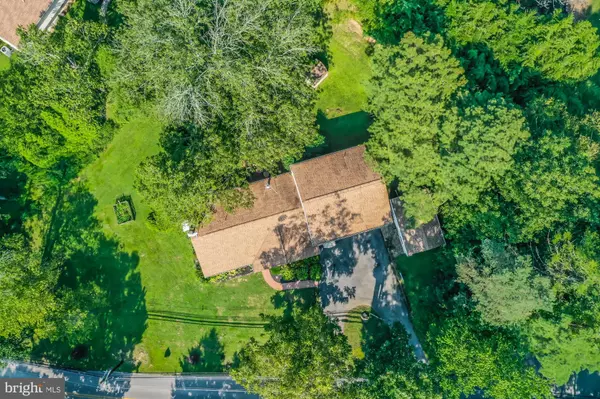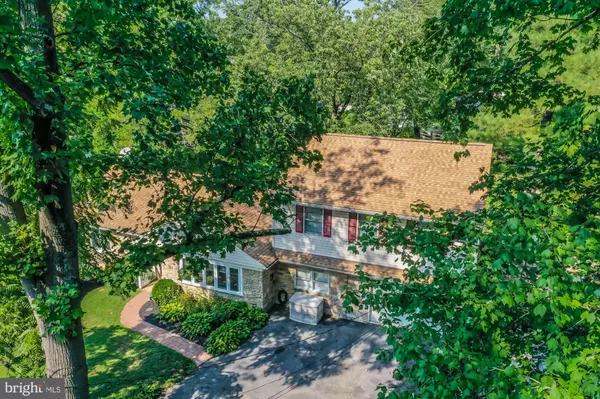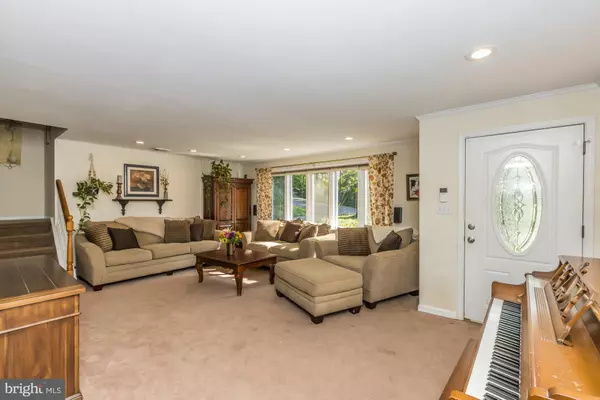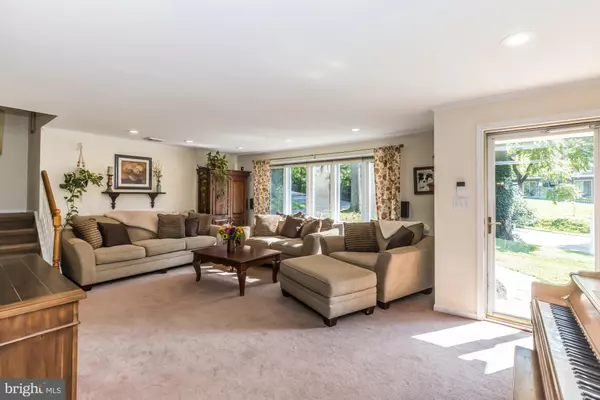$439,900
$439,900
For more information regarding the value of a property, please contact us for a free consultation.
4 Beds
3 Baths
2,088 SqFt
SOLD DATE : 10/06/2021
Key Details
Sold Price $439,900
Property Type Single Family Home
Sub Type Detached
Listing Status Sold
Purchase Type For Sale
Square Footage 2,088 sqft
Price per Sqft $210
Subdivision None Available
MLS Listing ID PACT2006164
Sold Date 10/06/21
Style Traditional
Bedrooms 4
Full Baths 2
Half Baths 1
HOA Y/N N
Abv Grd Liv Area 2,088
Originating Board BRIGHT
Year Built 1959
Annual Tax Amount $4,712
Tax Year 2021
Lot Size 0.258 Acres
Acres 0.26
Lot Dimensions 0.00 x 0.00
Property Description
This gem of a home in the Rustin feeder offers charm and convenience with a farmhouse vibe. Step inside the living room featuring a pretty bank of casement windows and youll find ample space for relaxing or gathering with family and friends. Beyond the living room, an equally spacious and inviting country kitchen is made super cozy by a wood stove and beckons you to enjoy all of the comforts of cooking and home. It is completely updated with white cabinets, granite countertops, a beautiful travertine tile backsplash, and a gas range. Outside of the kitchen youll find the perfect outdoor hangout with a large composite deck that is partially covered by a trumpet vine-draped pergola. It features a striking built-in stone and stainless gas grill which is hooked up to natural gas. Better still, a first-floor bedroom suitecomplete with a walk-in closet and gorgeous, newly-remodeled bath featuring tile-plank flooring and a luxurious, oversized shower is just steps away from morning coffee. An updated powder room is also nearby, as is a private office and storage area that adjoin the kitchen and large garage. Another detached, garage-shed with a man door is located just off of the circular drive and is ideal for contractors looking to store additional equipment. Youll find three more good-sized bedrooms and a full bath with a soaking tub and stall shower on the second level, as well as a laundry area and pull-down stairs to a floored attic for additional storage. Whats more, this home is ideally located just minutes from downtown West Chester, major routes, and the highly-rated Bayard Rustin High School, not to mention, surrounded by all of the beauty of Chester County, including such iconic spots as Petes Produce Farm, Okehocking Preserve, East Goshen and West Goshen parks and trails. Plus, LOW taxes, updated systems, natural gas, three-zone heating, public utilities and so much more. Dont let this one get away!
Location
State PA
County Chester
Area East Goshen Twp (10353)
Zoning R10 RES
Rooms
Other Rooms Living Room, Bedroom 2, Bedroom 3, Bedroom 4, Kitchen, Bedroom 1, Office, Storage Room, Bathroom 1, Bathroom 2, Half Bath
Main Level Bedrooms 1
Interior
Interior Features Attic, Built-Ins, Combination Kitchen/Dining, Entry Level Bedroom, Family Room Off Kitchen, Floor Plan - Open, Kitchen - Country, Kitchen - Eat-In, Recessed Lighting, Soaking Tub, Store/Office, Upgraded Countertops, Walk-in Closet(s), Wood Stove
Hot Water Natural Gas
Heating Hot Water
Cooling Central A/C
Flooring Ceramic Tile, Carpet, Laminate Plank
Equipment Dishwasher, Dryer - Gas, Oven - Self Cleaning, Oven/Range - Gas, Refrigerator, Washer
Fireplace N
Window Features Casement,Double Hung
Appliance Dishwasher, Dryer - Gas, Oven - Self Cleaning, Oven/Range - Gas, Refrigerator, Washer
Heat Source Natural Gas
Laundry Upper Floor
Exterior
Exterior Feature Deck(s)
Garage Garage - Front Entry
Garage Spaces 1.0
Waterfront N
Water Access N
Roof Type Architectural Shingle
Accessibility None
Porch Deck(s)
Parking Type Driveway, Attached Garage
Attached Garage 1
Total Parking Spaces 1
Garage Y
Building
Lot Description Rear Yard
Story 2
Foundation Crawl Space
Sewer Public Sewer
Water Public
Architectural Style Traditional
Level or Stories 2
Additional Building Above Grade, Below Grade
New Construction N
Schools
Elementary Schools Penn Wood
Middle Schools Stetson
High Schools West Chester Bayard Rustin
School District West Chester Area
Others
Senior Community No
Tax ID 53-06F-0032.0500
Ownership Fee Simple
SqFt Source Assessor
Special Listing Condition Standard
Read Less Info
Want to know what your home might be worth? Contact us for a FREE valuation!

Our team is ready to help you sell your home for the highest possible price ASAP

Bought with Gary A Mercer Sr. • KW Greater West Chester







