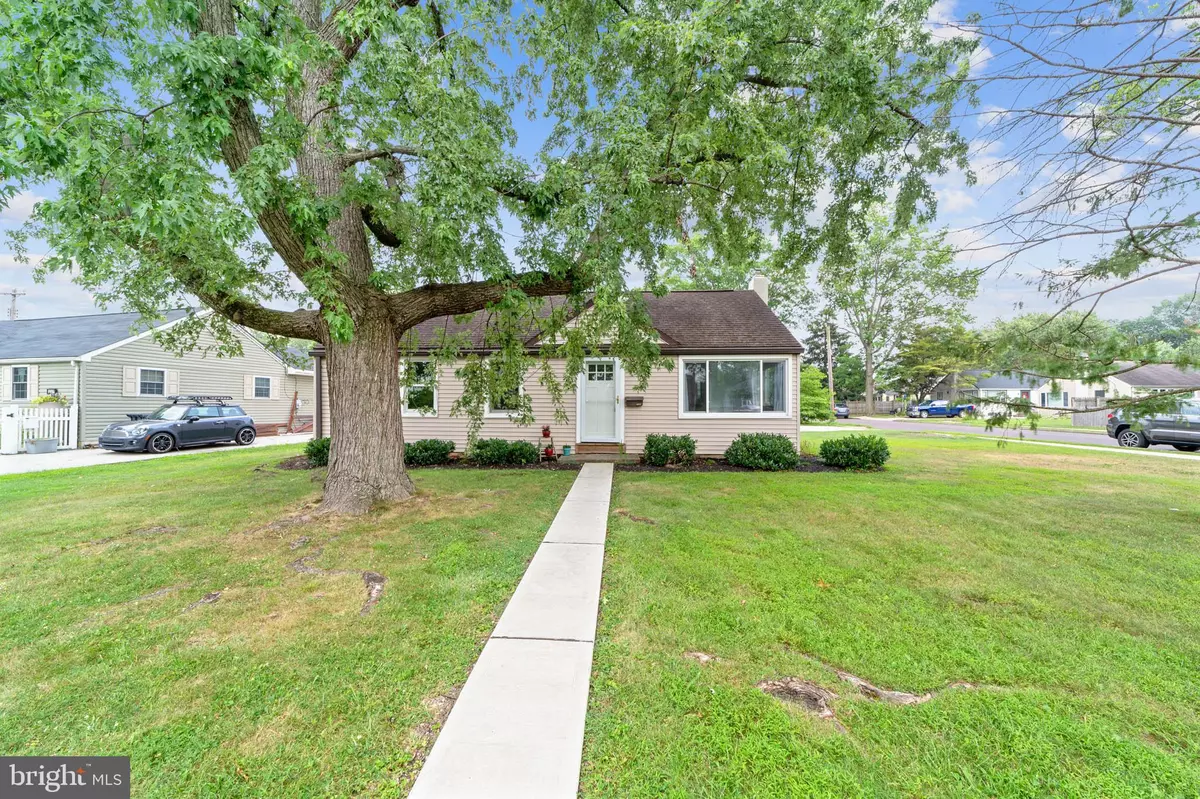$360,000
$360,000
For more information regarding the value of a property, please contact us for a free consultation.
3 Beds
2 Baths
1,260 SqFt
SOLD DATE : 09/24/2021
Key Details
Sold Price $360,000
Property Type Single Family Home
Sub Type Detached
Listing Status Sold
Purchase Type For Sale
Square Footage 1,260 sqft
Price per Sqft $285
Subdivision None Available
MLS Listing ID PACT2003134
Sold Date 09/24/21
Style Ranch/Rambler
Bedrooms 3
Full Baths 2
HOA Y/N N
Abv Grd Liv Area 1,260
Originating Board BRIGHT
Year Built 1951
Annual Tax Amount $4,625
Tax Year 2021
Lot Size 7,123 Sqft
Acres 0.16
Lot Dimensions 0.00 x 0.00
Property Description
Welcome to 1097 Lane Avenue! This impeccably renovated and upgraded 3 bedroom 2 full bath Ranch style, corner lot has all of the custom finishing touches you've been looking for! It's newer addition adds almost 350 square feet of living space! Walk inside to beautiful new hardwood floors and large windows that add an incredible amount of sunlight. The kitchen was completely renovated in 2019 with granite counter-tops, slate tile flooring that creates a beautiful contrast with the white cabinets. Complete with all new stainless steel upgraded GE appliances, tile backsplash, recessed lighting, and a breakfast area complete with room for seating. A second full bathroom was just constructed with all of the finishing touches to compliment the master suite sitting area, with custom herringbone white tile shower, quartz vanity, and slate tile flooring. The large master bedroom is complete with a brand new, double door walk-in closet with Shiplap accent wall and window inside for lots of added light. Enjoy the convenience of having a garage with tons of space and shelving for storage, inside home access, as well as a driveway for additional parking. Additional upgrades for this freshly painted home include a new washer/dryer, hot water heater in 2015, and all necessary sidewalks replaced in 2018. Perfectly located down the street from the high school and a short drive to the center of town, restaurants, parks, stores and more. Make sure to book your showings quickly, as this property will not last long!
**Come check out our Open House Saturday July 24th from 10am-12pm before it is too late!**
Location
State PA
County Chester
Area Phoenixville Boro (10315)
Zoning RES
Rooms
Other Rooms Bedroom 2, Bedroom 3, Bedroom 1, Bathroom 1, Bathroom 2
Main Level Bedrooms 3
Interior
Interior Features Breakfast Area, Ceiling Fan(s), Kitchen - Gourmet, Recessed Lighting, Upgraded Countertops, Walk-in Closet(s), Wood Floors
Hot Water Natural Gas
Heating Forced Air
Cooling Central A/C
Flooring Hardwood, Ceramic Tile, Partially Carpeted
Equipment Built-In Microwave, Cooktop, Dishwasher, Washer/Dryer Stacked, Energy Efficient Appliances, Stainless Steel Appliances, Oven/Range - Gas
Fireplace N
Appliance Built-In Microwave, Cooktop, Dishwasher, Washer/Dryer Stacked, Energy Efficient Appliances, Stainless Steel Appliances, Oven/Range - Gas
Heat Source Natural Gas
Laundry Main Floor
Exterior
Garage Additional Storage Area, Garage Door Opener, Inside Access
Garage Spaces 3.0
Utilities Available Electric Available, Natural Gas Available, Phone Available, Sewer Available, Water Available
Waterfront N
Water Access N
Roof Type Shingle
Accessibility None
Parking Type Attached Garage, Driveway
Attached Garage 1
Total Parking Spaces 3
Garage Y
Building
Story 1
Foundation Crawl Space
Sewer Public Sewer
Water Public
Architectural Style Ranch/Rambler
Level or Stories 1
Additional Building Above Grade, Below Grade
New Construction N
Schools
School District Phoenixville Area
Others
Pets Allowed Y
Senior Community No
Tax ID 15-13 -0821
Ownership Fee Simple
SqFt Source Assessor
Acceptable Financing Negotiable
Listing Terms Negotiable
Financing Negotiable
Special Listing Condition Standard
Pets Description No Pet Restrictions
Read Less Info
Want to know what your home might be worth? Contact us for a FREE valuation!

Our team is ready to help you sell your home for the highest possible price ASAP

Bought with Dominick Fantanarosa • RE/MAX Action Associates







