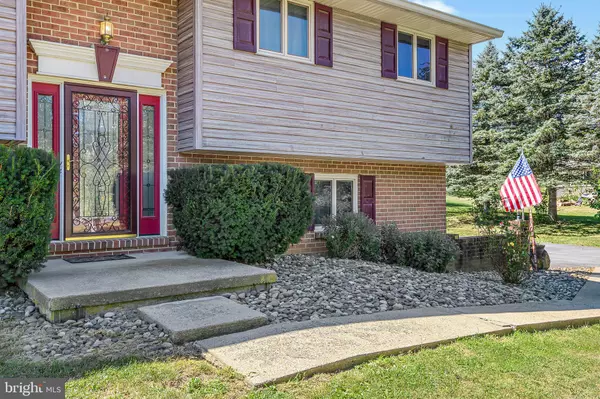$300,000
$300,000
For more information regarding the value of a property, please contact us for a free consultation.
3 Beds
3 Baths
1,764 SqFt
SOLD DATE : 11/09/2022
Key Details
Sold Price $300,000
Property Type Single Family Home
Sub Type Detached
Listing Status Sold
Purchase Type For Sale
Square Footage 1,764 sqft
Price per Sqft $170
Subdivision None Available
MLS Listing ID PACB2014312
Sold Date 11/09/22
Style Bi-level
Bedrooms 3
Full Baths 2
Half Baths 1
HOA Y/N N
Abv Grd Liv Area 1,764
Originating Board BRIGHT
Year Built 1980
Annual Tax Amount $3,215
Tax Year 2022
Lot Size 0.980 Acres
Acres 0.98
Property Description
Imagine coming home to this idyllic country setting, the best of both worlds a private oasis but still close to all the amenities. This home sits on an acre of property and is exactly what you have been wanting. Over 2400 sq. ft of finished space. The first floor has a roomy living room leading to the dining room, perfect for entertaining. Kitchen is accessible on both sides for ease of hosting. All three bedrooms and 2 full baths are conveniently located on the main level. The fully exposed cozy lower level offers gas fireplace, mini-split for added comfort, and sliding glass doors to patio. This large room is a perfect flex space: office, movie theater, school room, whatever you desire. Additional features to lower level are half bathroom, laundry room, storage space, and oversized attached 2-car garage. Additional features: shed, patio, fire pit, clothesline, spacious driveway. This hard-to-find acreage allows you to entertain your way with no HOA.
Location
State PA
County Cumberland
Area Dickinson Twp (14408)
Zoning RESIDENTIAL
Rooms
Other Rooms Living Room, Dining Room, Primary Bedroom, Bedroom 2, Bedroom 3, Kitchen, Family Room, Laundry, Bathroom 2, Primary Bathroom, Half Bath
Basement Daylight, Full, Windows, Walkout Level, Fully Finished
Main Level Bedrooms 3
Interior
Hot Water Electric
Heating Baseboard - Electric, Other
Cooling Central A/C, Ductless/Mini-Split
Flooring Carpet, Vinyl
Fireplaces Number 1
Fireplaces Type Brick
Fireplace Y
Heat Source Electric, Propane - Leased
Exterior
Garage Garage - Side Entry, Additional Storage Area
Garage Spaces 6.0
Utilities Available Propane, Under Ground
Water Access N
Roof Type Asphalt
Accessibility Level Entry - Main
Attached Garage 2
Total Parking Spaces 6
Garage Y
Building
Story 2
Foundation Active Radon Mitigation
Sewer On Site Septic
Water Well
Architectural Style Bi-level
Level or Stories 2
Additional Building Above Grade, Below Grade
Structure Type Dry Wall
New Construction N
Schools
High Schools Carlisle Area
School District Carlisle Area
Others
Senior Community No
Tax ID 08-09-0521-013
Ownership Fee Simple
SqFt Source Assessor
Acceptable Financing Cash, Conventional, VA, FHA
Listing Terms Cash, Conventional, VA, FHA
Financing Cash,Conventional,VA,FHA
Special Listing Condition Standard
Read Less Info
Want to know what your home might be worth? Contact us for a FREE valuation!

Our team is ready to help you sell your home for the highest possible price ASAP

Bought with Joshua Perchinski • Keller Williams of Central PA







