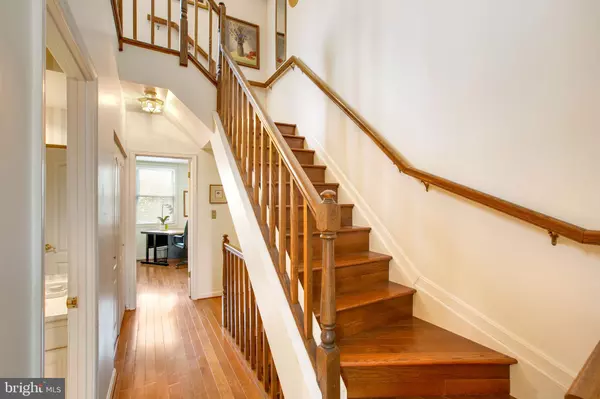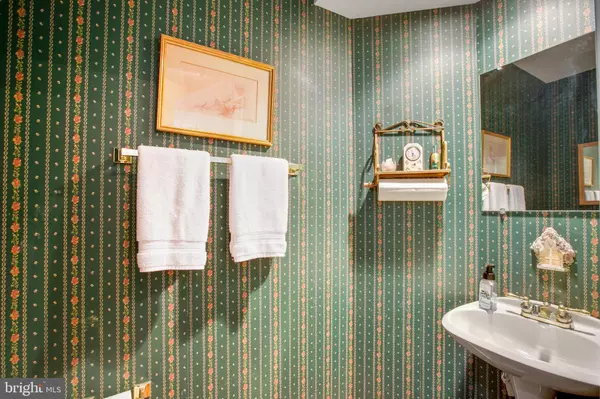$364,900
$364,900
For more information regarding the value of a property, please contact us for a free consultation.
3 Beds
3 Baths
1,206 SqFt
SOLD DATE : 12/02/2021
Key Details
Sold Price $364,900
Property Type Townhouse
Sub Type Interior Row/Townhouse
Listing Status Sold
Purchase Type For Sale
Square Footage 1,206 sqft
Price per Sqft $302
Subdivision Fells Point Historic District
MLS Listing ID MDBA2001455
Sold Date 12/02/21
Style Contemporary
Bedrooms 3
Full Baths 2
Half Baths 1
HOA Fees $25/ann
HOA Y/N Y
Abv Grd Liv Area 1,206
Originating Board BRIGHT
Year Built 1989
Annual Tax Amount $7,223
Tax Year 2021
Lot Size 871 Sqft
Acres 0.02
Property Description
This 18 foot wide brick townhouse is situated in an incredible location! With a walkability score of 10 you cannot beat it. Enjoy the easy access to all that Fells Point-Canton-Harbor East and Patterson Park have to offer without moving your car from your private parking space! This beautiful home has 3 stories with over 1200 sq. feet of living space. The layout is sure to please most buyers and the space can be flexible for living in today's world. Need dedicated parking- a home office-guest room-3rd bedroom-family room? You got it here. The open main level has a 1st floor powder room, dining area, kitchen and sunken living room with sliders that lead to a private rear brick paved patio. All hardwood flooring except for the warm carpet in the living area. The kitchen has white cabinetry and black granite counter tops. The efficient layout provides plenty of storage space and work areas. The kitchen opens to the dining area for easy entertaining. Ascend the beautiful wood staircase to the 2nd level that has the Primary bedroom and bath, hall bath, 2nd bedroom and a laundry area. The Primary bedroom with an adjacent bath is in the rear for the utmost privacy. The large Primary bath has a double vanity, separate shower and a whirlpool tub. The 2nd bedroom is in the front of the house and both bedrooms have an abundance of closet space. The 3rd level is an open light filled loft that opens to a wonderful deck! It is currently set up as a 3rd bedroom. Use this space as a den-family room-home office-man cave etc. There is a wet bar and attic storage space as well. Enjoy entertaining or morning coffee out on the Trex deck. With the great location, spacious layout, parking, the rear patio and outdoor deck this is sure to make a wonderful home for the next buyer! This home is in move in condition yet value priced to allow for the new owner to make updates as needed.
Location
State MD
County Baltimore City
Zoning R-8
Direction South
Rooms
Other Rooms Living Room, Kitchen, Half Bath
Interior
Interior Features Attic, Carpet, Dining Area, Floor Plan - Traditional, Kitchen - Island, Primary Bath(s), Bathroom - Stall Shower, Bathroom - Tub Shower, Upgraded Countertops, Wet/Dry Bar, Wood Floors
Hot Water Electric
Heating Forced Air
Cooling Central A/C, Wall Unit
Equipment Built-In Microwave, Dishwasher, Dryer, Oven/Range - Gas, Refrigerator, Washer
Appliance Built-In Microwave, Dishwasher, Dryer, Oven/Range - Gas, Refrigerator, Washer
Heat Source Natural Gas
Laundry Upper Floor, Has Laundry
Exterior
Garage Spaces 1.0
Parking On Site 1
Fence Wood
Waterfront N
Water Access N
Accessibility Other
Parking Type Parking Lot, Off Street
Total Parking Spaces 1
Garage N
Building
Lot Description Rear Yard
Story 3
Foundation Slab
Sewer Public Sewer
Water Public
Architectural Style Contemporary
Level or Stories 3
Additional Building Above Grade, Below Grade
New Construction N
Schools
School District Baltimore City Public Schools
Others
Senior Community No
Tax ID 0302071832 030
Ownership Fee Simple
SqFt Source Estimated
Acceptable Financing Cash, Conventional, FHA, VA
Listing Terms Cash, Conventional, FHA, VA
Financing Cash,Conventional,FHA,VA
Special Listing Condition Standard
Read Less Info
Want to know what your home might be worth? Contact us for a FREE valuation!

Our team is ready to help you sell your home for the highest possible price ASAP

Bought with Elizabeth S Winstead • Monument Sotheby's International Realty







