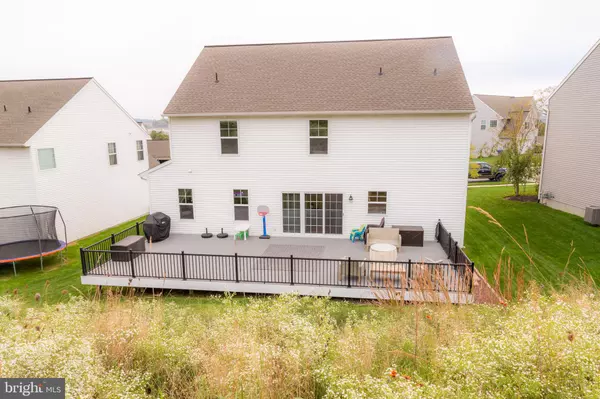$430,000
$435,000
1.1%For more information regarding the value of a property, please contact us for a free consultation.
4 Beds
3 Baths
2,525 SqFt
SOLD DATE : 12/03/2021
Key Details
Sold Price $430,000
Property Type Single Family Home
Sub Type Detached
Listing Status Sold
Purchase Type For Sale
Square Footage 2,525 sqft
Price per Sqft $170
Subdivision Sylvan View
MLS Listing ID PALA2000087
Sold Date 12/03/21
Style Colonial
Bedrooms 4
Full Baths 2
Half Baths 1
HOA Fees $33/ann
HOA Y/N Y
Abv Grd Liv Area 2,525
Originating Board BRIGHT
Year Built 2017
Annual Tax Amount $6,443
Tax Year 2021
Lot Size 6,534 Sqft
Acres 0.15
Lot Dimensions 0.00 x 0.00
Property Description
Welcome to this gorgeous Sylvan View home in the Hempfield School District. This Model home, by Garman Builders, has the perfect mixture of upgrades to satisfy anyone who enters. This home features granite countertops, engineered hardwood floors, mudroom with a walk-in pantry, oversized living room with open concept design, large owner's suite with private bath and soaking tub, a convenient second-floor laundry room, sprawling basement, and to top it all off, a new 18' x 42' deck that was installed in 2020 for all of your entertaining desires! The Sylvan View neighborhood, conveniently located in West Hempfield township, overlooks the Mountville area and provides quick access to both Route 30 and Route 283. Additionally, venture out to the local area with easy access to the Susquehanna River, bike rides on the Columbia River trail, or find your favorite coffee and ice cream shop to round out your day. Act fast, because this is one you won't want to miss!!
Home comes with a transferable home warranty that is good through 4/19/23.
Location
State PA
County Lancaster
Area West Hempfield Twp (10530)
Zoning RESIDENTIAL
Rooms
Other Rooms Dining Room, Bedroom 2, Bedroom 3, Bedroom 4, Kitchen, Family Room, Bedroom 1, Laundry, Other, Storage Room, Bathroom 2, Bathroom 3
Basement Poured Concrete, Full, Unfinished
Interior
Interior Features Breakfast Area, Kitchen - Eat-In, Formal/Separate Dining Room, Ceiling Fan(s), Combination Kitchen/Living, Kitchen - Island, Pantry, Primary Bath(s), Recessed Lighting, Soaking Tub, Stall Shower, Upgraded Countertops, Tub Shower, Wood Floors
Hot Water Electric
Heating Programmable Thermostat, Forced Air
Cooling Central A/C, Ceiling Fan(s)
Flooring Carpet, Luxury Vinyl Tile, Hardwood
Fireplaces Number 1
Fireplaces Type Gas/Propane
Equipment Dishwasher, Built-In Microwave, Oven/Range - Electric, Washer, Dryer
Fireplace Y
Window Features Energy Efficient
Appliance Dishwasher, Built-In Microwave, Oven/Range - Electric, Washer, Dryer
Heat Source Natural Gas
Laundry Upper Floor
Exterior
Exterior Feature Patio(s), Porch(es)
Parking Features Garage - Front Entry
Garage Spaces 2.0
Utilities Available Cable TV
Amenities Available Tot Lots/Playground
Water Access N
Roof Type Shingle,Composite
Accessibility None
Porch Patio(s), Porch(es)
Attached Garage 2
Total Parking Spaces 2
Garage Y
Building
Story 2
Foundation Concrete Perimeter
Sewer Public Sewer
Water Public
Architectural Style Colonial
Level or Stories 2
Additional Building Above Grade, Below Grade
Structure Type Dry Wall
New Construction N
Schools
School District Hempfield
Others
Pets Allowed Y
HOA Fee Include Common Area Maintenance
Senior Community No
Tax ID 300-26195-0-0000
Ownership Fee Simple
SqFt Source Estimated
Security Features Smoke Detector
Acceptable Financing Cash, Conventional, FHA, VA
Listing Terms Cash, Conventional, FHA, VA
Financing Cash,Conventional,FHA,VA
Special Listing Condition Standard
Pets Allowed No Pet Restrictions
Read Less Info
Want to know what your home might be worth? Contact us for a FREE valuation!

Our team is ready to help you sell your home for the highest possible price ASAP

Bought with Sarah Gray • Keller Williams Realty






