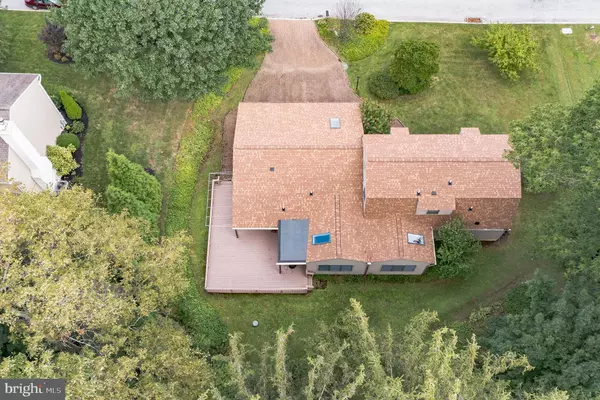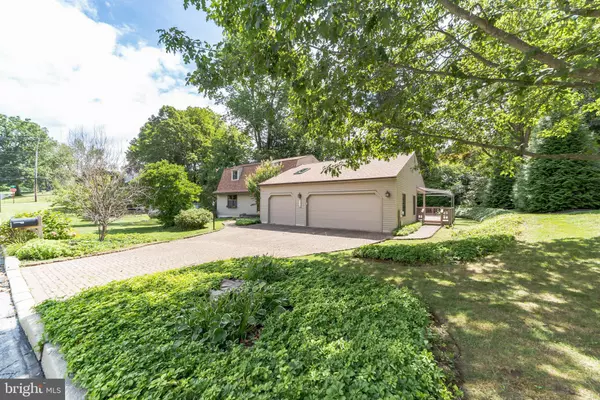$496,000
$480,000
3.3%For more information regarding the value of a property, please contact us for a free consultation.
3 Beds
3 Baths
2,106 SqFt
SOLD DATE : 09/24/2021
Key Details
Sold Price $496,000
Property Type Single Family Home
Sub Type Detached
Listing Status Sold
Purchase Type For Sale
Square Footage 2,106 sqft
Price per Sqft $235
Subdivision None Available
MLS Listing ID PACT2005672
Sold Date 09/24/21
Style Cape Cod
Bedrooms 3
Full Baths 2
Half Baths 1
HOA Y/N N
Abv Grd Liv Area 2,106
Originating Board BRIGHT
Year Built 1986
Annual Tax Amount $6,311
Tax Year 2021
Lot Size 0.278 Acres
Acres 0.28
Lot Dimensions 0.00 x 0.00
Property Description
Great Boro location near West Chester Country Club within walking distance to everything Town has to offer and has quick access to the Rt322 Bypass. This home has three bedrooms all with hardwood floors. The primary bedroom and bath are on the first floor with a walk-in closet and secondary closet. The primary bath has a separate shower and jetted tub. There is a dining area in the expanded family room as well as a formal dining room. The back door leads to a large deck with an awning. The garage enters into a laundry room with a powder room across the hall. The family room is bright with two skylights and is open to the kitchen. Upstairs there are two good sized bedrooms and another full bath. Above the three-car garage is lots of attic storage. The basement and dry crawl space under the expanded family room provide even more storage. The roof was replaced last year and the systems are in good shape.
Location
State PA
County Chester
Area West Chester Boro (10301)
Zoning NC1
Direction North
Rooms
Other Rooms Dining Room, Primary Bedroom, Bedroom 2, Bedroom 3, Kitchen, Family Room, Basement, Mud Room, Bathroom 2, Primary Bathroom, Half Bath
Basement Sump Pump, Unfinished
Main Level Bedrooms 1
Interior
Interior Features Breakfast Area, Entry Level Bedroom, Family Room Off Kitchen, Formal/Separate Dining Room, Skylight(s), Walk-in Closet(s), Wood Floors
Hot Water Electric
Heating Heat Pump - Gas BackUp
Cooling Central A/C
Flooring Carpet, Hardwood, Vinyl
Equipment Negotiable
Fireplace N
Heat Source Natural Gas
Laundry Main Floor
Exterior
Exterior Feature Deck(s)
Garage Garage - Front Entry, Garage Door Opener, Inside Access, Oversized
Garage Spaces 6.0
Utilities Available Cable TV Available, Electric Available, Propane, Under Ground
Waterfront N
Water Access N
Roof Type Architectural Shingle,Pitched
Accessibility None
Porch Deck(s)
Parking Type Attached Garage, Driveway, On Street
Attached Garage 3
Total Parking Spaces 6
Garage Y
Building
Story 1.5
Foundation Block, Crawl Space
Sewer Public Sewer
Water Public
Architectural Style Cape Cod
Level or Stories 1.5
Additional Building Above Grade, Below Grade
Structure Type Dry Wall
New Construction N
Schools
Elementary Schools Hillsdale
Middle Schools Peirce
High Schools B. Reed Henderson
School District West Chester Area
Others
Pets Allowed Y
Senior Community No
Tax ID 01-04 -0013.1400
Ownership Fee Simple
SqFt Source Assessor
Acceptable Financing Cash, Conventional
Horse Property N
Listing Terms Cash, Conventional
Financing Cash,Conventional
Special Listing Condition Standard
Pets Description No Pet Restrictions
Read Less Info
Want to know what your home might be worth? Contact us for a FREE valuation!

Our team is ready to help you sell your home for the highest possible price ASAP

Bought with Lawrence A Kardon • Compass RE







