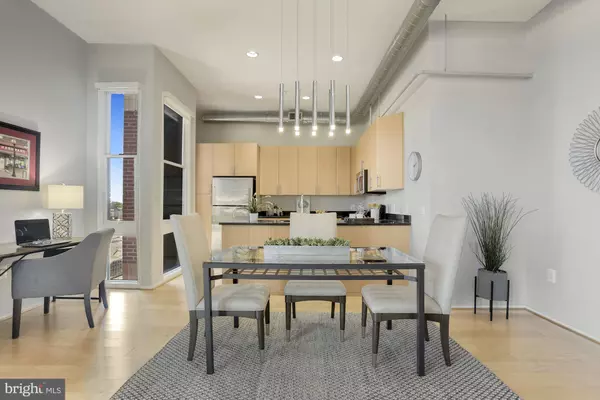$690,000
$700,000
1.4%For more information regarding the value of a property, please contact us for a free consultation.
2 Beds
2 Baths
1,515 SqFt
SOLD DATE : 04/30/2021
Key Details
Sold Price $690,000
Property Type Condo
Sub Type Condo/Co-op
Listing Status Sold
Purchase Type For Sale
Square Footage 1,515 sqft
Price per Sqft $455
Subdivision Cherrydale
MLS Listing ID VAAR178000
Sold Date 04/30/21
Style Contemporary
Bedrooms 2
Full Baths 2
Condo Fees $694/mo
HOA Y/N N
Abv Grd Liv Area 1,515
Originating Board BRIGHT
Year Built 2015
Annual Tax Amount $6,788
Tax Year 2020
Property Description
Brighter days are coming! Celebrate in this spacious and light Penthouse in North Arlington! A perfect 10 with 1500-plus square feet and 10+ foot ceilings, this 5-year-old, 2 bedroom, 2 bath home at 38 Place in Cherrydale (cherrydale.net) has a contemporary, loft-style design that will help you shake those winter blues. Completing the urban chic vibe are its floor-to-ceiling windows (17 windows in all), wide-plank, maple wood floors, industrial and recessed lighting and exposed ductwork. Release your inner Top Chef in this incredible open kitchen with all the bells and whistles including uba tuba granite counters, a breakfast bar, copious maple cabinets, stainless appliances and gas cooking. The layout is perfect for your guests to mingle in the great room and out on your balcony while you assemble drinks and appetizers. You can show off your peek-a-boo views of the National Cathedral and Washington monument. Then you can all head to nearby Clarendon or Ballston for dinner! Two large bedrooms each have walk-in closets and incredible natural light. The primary bedrooms en suite bathroom boasts dual sinks, the same granite counters and cabinets as in the kitchen and a stand-alone shower with frameless glass enclosure. The second bathroom features a tub shower and the same countertops and cabinetry. A special feature of this exceptionally large unit is the laundry ROOM with side-by side, front-loading washer and dryer and extra shelving up to the ceiling. This home has exceptional storage throughout the unit as well as a separate unit (#11) in the large, temperature-controlled storage and bike room on the lower level. Your two tandem garage parking spaces (#13 and 13T) are located immediately outside the elevator lobby door making loading and unloading a breeze! Quiet and private, this corner, top floor unit only shares a portion of one wall with another home. Its location on the 4th (top) floor means its a short elevator ride or an easy walk up from street level. Visitor parking is available in the alley between Pollard and Oakland. Ample street parking is also available. Pet friendly. Perfectly located, with a walk score of 85, this home is walking distance to 3 metro stations in Clarendon and Ballston, located on several bus routes, a 12-minute drive to Reagan National, 10 minutes to downtown DC, 5 minutes to Georgetown. Super easy access to Rosslyn, Tysons, Alexandria, grocery stores, shopping, restaurants & bars. Parks and recreation are nearby in every direction. Tennis, biking, hiking, swings, see-saw you name it! Happy Spring! LOCKBOX HAS GREEN RIBBON ON IT Property video accessible through this link: https://vimeo.com/524296700
Location
State VA
County Arlington
Direction West
Rooms
Main Level Bedrooms 2
Interior
Interior Features Combination Dining/Living, Combination Kitchen/Dining, Combination Kitchen/Living, Entry Level Bedroom, Floor Plan - Open, Stall Shower, Tub Shower, Walk-in Closet(s), Window Treatments, Wood Floors
Hot Water Natural Gas
Heating Forced Air
Cooling Central A/C
Equipment Built-In Microwave, Built-In Range, Dishwasher, Disposal, Dryer - Front Loading, Exhaust Fan, Icemaker, Refrigerator, Stainless Steel Appliances, Washer - Front Loading
Fireplace N
Window Features Double Hung,Double Pane,Energy Efficient,Screens
Appliance Built-In Microwave, Built-In Range, Dishwasher, Disposal, Dryer - Front Loading, Exhaust Fan, Icemaker, Refrigerator, Stainless Steel Appliances, Washer - Front Loading
Heat Source Natural Gas
Laundry Washer In Unit, Dryer In Unit
Exterior
Garage Underground
Garage Spaces 2.0
Amenities Available Common Grounds, Elevator, Meeting Room, Security
Waterfront N
Water Access N
Accessibility Doors - Lever Handle(s), Doors - Swing In, Elevator
Parking Type Attached Garage
Attached Garage 2
Total Parking Spaces 2
Garage Y
Building
Story 4
Unit Features Garden 1 - 4 Floors
Sewer Public Sewer
Water Public
Architectural Style Contemporary
Level or Stories 4
Additional Building Above Grade, Below Grade
New Construction N
Schools
Elementary Schools Arlington Science Focus
Middle Schools Dorothy Hamm
High Schools Washington-Liberty
School District Arlington County Public Schools
Others
Pets Allowed Y
HOA Fee Include Common Area Maintenance,Custodial Services Maintenance,Ext Bldg Maint,Management,Parking Fee,Reserve Funds,Snow Removal,Trash
Senior Community No
Tax ID 06-026-074
Ownership Condominium
Special Listing Condition Standard
Pets Description No Pet Restrictions
Read Less Info
Want to know what your home might be worth? Contact us for a FREE valuation!

Our team is ready to help you sell your home for the highest possible price ASAP

Bought with Brian R. Blackburn • TTR Sotheby's International Realty







