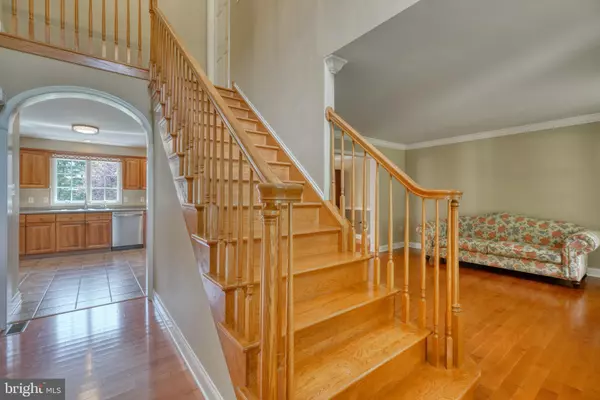$680,000
$705,000
3.5%For more information regarding the value of a property, please contact us for a free consultation.
4 Beds
5 Baths
3,619 SqFt
SOLD DATE : 11/21/2022
Key Details
Sold Price $680,000
Property Type Single Family Home
Sub Type Detached
Listing Status Sold
Purchase Type For Sale
Square Footage 3,619 sqft
Price per Sqft $187
MLS Listing ID MDCC2006138
Sold Date 11/21/22
Style Colonial
Bedrooms 4
Full Baths 4
Half Baths 1
HOA Y/N N
Abv Grd Liv Area 2,844
Originating Board BRIGHT
Year Built 2001
Annual Tax Amount $5,266
Tax Year 2022
Lot Size 2.000 Acres
Acres 2.0
Property Description
Spectacular custom built, brick front colonial close to Fair Hill located on 2 acres! Beautiful wrap around porch, two story foyer, office on the main floor, hardwood floors in the foyer, half bath, living room, dining room and family room, arched doorways, vaulted ceiling in the sunken family room featuring a brick front gas fireplace, the kitchen has Corian counter tops and ceramic tile floor with sliders that lead to the newer Trex deck. Four spacious bedrooms are located on the second floor with an en suite bathroom off of the primary bedroom and a second full bathroom as well as the laundry. The basement is partially finished with a recreation room with sliders leading to the newly re-surfaced patio and another full bathroom. In addition to the attached two car garage, there is an oversized detached two car garage with a finished office or game room located above complete with another full bathroom and a fenced in yard behind the garage. The property features an in-ground pool with a Loop Loc Safety pool cover, an enclosed with vinyl fencing, a shed and a firepit! Convenient location only minutes from DE, PA, Rt. 1 and I-95.
Location
State MD
County Cecil
Zoning RR
Rooms
Other Rooms Living Room, Dining Room, Bedroom 2, Bedroom 3, Bedroom 4, Kitchen, Family Room, Basement, Bedroom 1, Mud Room, Office, Recreation Room, Bathroom 1, Bathroom 2, Bathroom 3, Full Bath, Half Bath
Basement Partially Finished, Outside Entrance, Connecting Stairway, Walkout Stairs
Interior
Interior Features Carpet, Ceiling Fan(s), Chair Railings, Crown Moldings, Family Room Off Kitchen, Floor Plan - Traditional, Formal/Separate Dining Room, Kitchen - Eat-In, Wood Floors
Hot Water Propane
Heating Forced Air
Cooling Central A/C, Ceiling Fan(s)
Fireplaces Number 1
Fireplaces Type Brick, Gas/Propane
Equipment Built-In Microwave, Dishwasher, Exhaust Fan, Oven/Range - Electric, Refrigerator, Water Conditioner - Owned, Water Heater
Fireplace Y
Appliance Built-In Microwave, Dishwasher, Exhaust Fan, Oven/Range - Electric, Refrigerator, Water Conditioner - Owned, Water Heater
Heat Source Propane - Owned
Laundry Upper Floor
Exterior
Garage Garage - Side Entry, Garage - Front Entry, Garage Door Opener
Garage Spaces 12.0
Pool In Ground, Fenced
Utilities Available Cable TV, Propane
Waterfront N
Water Access N
Accessibility None
Parking Type Attached Garage, Detached Garage, Driveway
Attached Garage 2
Total Parking Spaces 12
Garage Y
Building
Story 3
Foundation Block
Sewer Septic = # of BR
Water Well
Architectural Style Colonial
Level or Stories 3
Additional Building Above Grade, Below Grade
New Construction N
Schools
Elementary Schools Calvert
Middle Schools Rising Sun
High Schools Rising Sun
School District Cecil County Public Schools
Others
Senior Community No
Tax ID 0809020780
Ownership Fee Simple
SqFt Source Assessor
Horse Property Y
Horse Feature Horses Allowed
Special Listing Condition Standard
Read Less Info
Want to know what your home might be worth? Contact us for a FREE valuation!

Our team is ready to help you sell your home for the highest possible price ASAP

Bought with Bruce D Hechmer • Long & Foster Real Estate, Inc.







