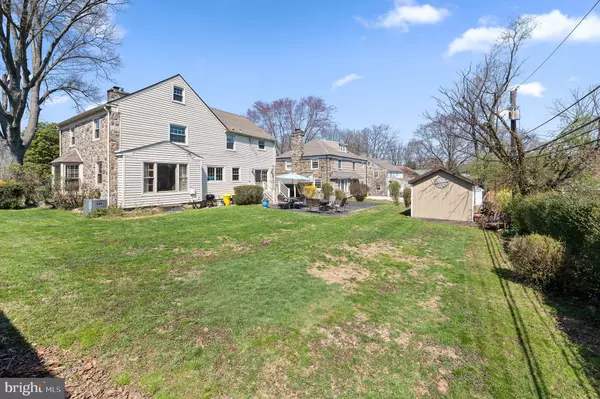$925,000
$865,000
6.9%For more information regarding the value of a property, please contact us for a free consultation.
4 Beds
3 Baths
3,562 SqFt
SOLD DATE : 07/19/2021
Key Details
Sold Price $925,000
Property Type Single Family Home
Sub Type Detached
Listing Status Sold
Purchase Type For Sale
Square Footage 3,562 sqft
Price per Sqft $259
Subdivision Shortridge
MLS Listing ID PAMC687744
Sold Date 07/19/21
Style Colonial
Bedrooms 4
Full Baths 2
Half Baths 1
HOA Y/N N
Abv Grd Liv Area 3,094
Originating Board BRIGHT
Year Built 1946
Annual Tax Amount $10,171
Tax Year 2021
Lot Size 8,750 Sqft
Acres 0.2
Lot Dimensions 70.00 x 0.00
Property Description
Welcome to 918 Nicholson Road! This charming and spacious four bedroom, two and a half bath home sits perfectly on a quiet, beautiful, tree-lined street in the very desirable Shortridge neighborhood of Wynnewood. This lovingly maintained home features hardwood floors throughout and over 3,000 square feet of living space for you to enjoy. Enter this stone colonial through the charming covered porch into the welcoming foyer. The living room is located off the foyer and provides plenty of space to gather or relax. This room features a wood burning fireplace, deep set window sills and a large bay window which allows for an abundance of natural light. The dining room also offers a large beautiful window to provide even more light and provides perfect flow for family or guests into the kitchen. The kitchen was renovated in 2010 with KitchenAid stainless steel appliances, new flooring and granite countertops. Enjoy a beautiful view of the backyard from the large kitchen sink windows. Adjacent to the kitchen is a large renovated space with glass french doors that access the backyard, perfect for entertaining. This room is the perfect home office, breakfast nook, kids playroom or den and offers a large closet for extra storage. The first floor is complete with a half bath and coat closet in the foyer. The sun filled second floor offers four spacious bedrooms, two full baths and a hall linen closet. The light-filled primary ensuite bedroom has ample closets and a tile shower. The other 3 bedrooms are large and sunny and the hall bath features stone tile floors and tiled shower. Accessible in the second floor hallway is a true walk up attic. This large space has the potential to be a fifth bedroom, or very usable finished space. The open finished basement offers ample room to entertain family or friends, and is equipped with dedicated laundry, workout area, craft and gaming space. The flat backyard offers a lovely seating and dining area and a large storage shed. It is the perfect place to entertain and enjoy time with family. This home is move-in ready and is located in an ideal location very close to shopping, dining, parks, public transportation, Center City and Lankenau Hospital. Located in the prestigious Lower Merion school district, this desirable and coveted neighborhood is a wonderful place to call home!
https://vimeo.com/534186421
Location
State PA
County Montgomery
Area Lower Merion Twp (10640)
Zoning R4
Rooms
Other Rooms Attic
Basement Full, Sump Pump, Fully Finished
Interior
Interior Features Kitchen - Eat-In, Primary Bath(s), Attic/House Fan, Ceiling Fan(s), Wood Floors, Attic, Upgraded Countertops
Hot Water Natural Gas
Heating Forced Air
Cooling Central A/C
Flooring Hardwood, Partially Carpeted, Ceramic Tile
Fireplaces Number 1
Fireplaces Type Wood
Equipment Built-In Range, Dishwasher, Disposal, Refrigerator
Fireplace Y
Window Features Bay/Bow
Appliance Built-In Range, Dishwasher, Disposal, Refrigerator
Heat Source Natural Gas
Laundry Basement
Exterior
Exterior Feature Deck(s), Porch(es)
Garage Spaces 4.0
Water Access N
View Garden/Lawn
Roof Type Shingle
Accessibility None
Porch Deck(s), Porch(es)
Total Parking Spaces 4
Garage N
Building
Lot Description Level
Story 3
Sewer Public Sewer
Water Public
Architectural Style Colonial
Level or Stories 3
Additional Building Above Grade, Below Grade
New Construction N
Schools
Elementary Schools Merion
Middle Schools Bala Cynwyd
High Schools Lower Merion
School District Lower Merion
Others
Senior Community No
Tax ID 40-00-42676-007
Ownership Fee Simple
SqFt Source Assessor
Acceptable Financing Negotiable
Listing Terms Negotiable
Financing Negotiable
Special Listing Condition Standard
Read Less Info
Want to know what your home might be worth? Contact us for a FREE valuation!

Our team is ready to help you sell your home for the highest possible price ASAP

Bought with Jennifer C Lebow • Compass RE






