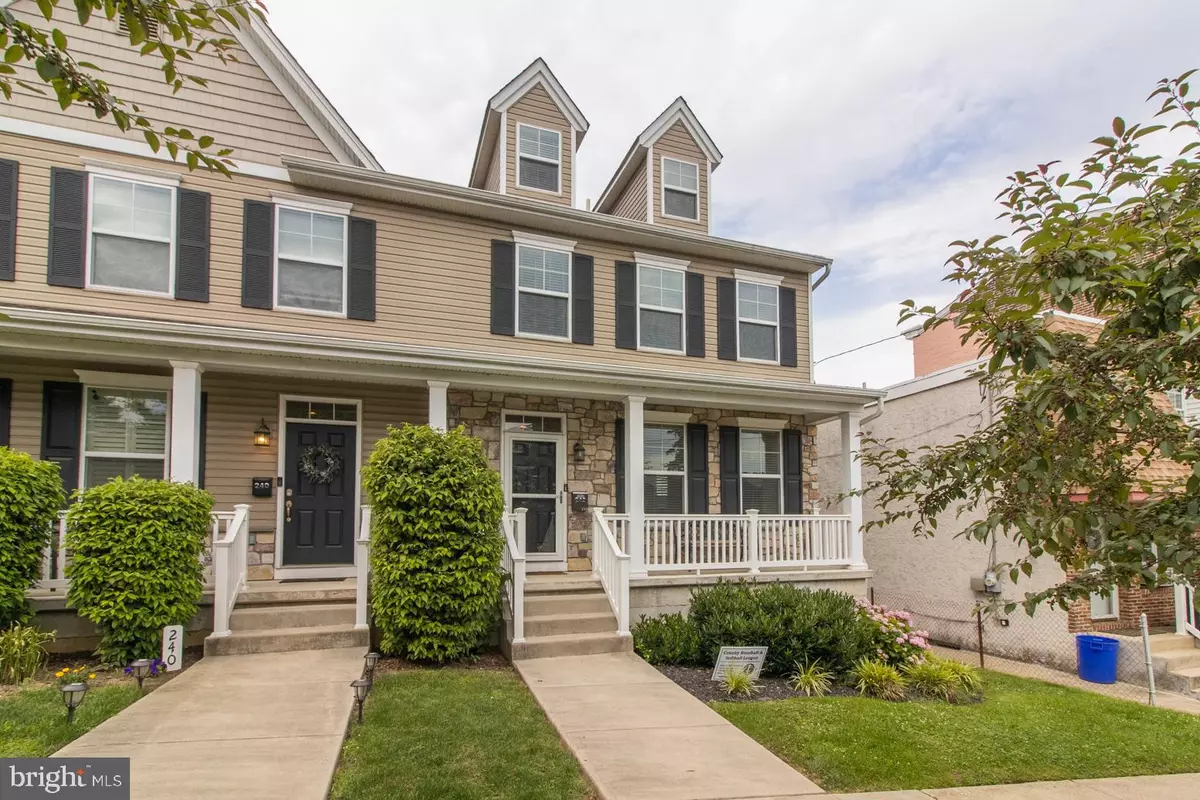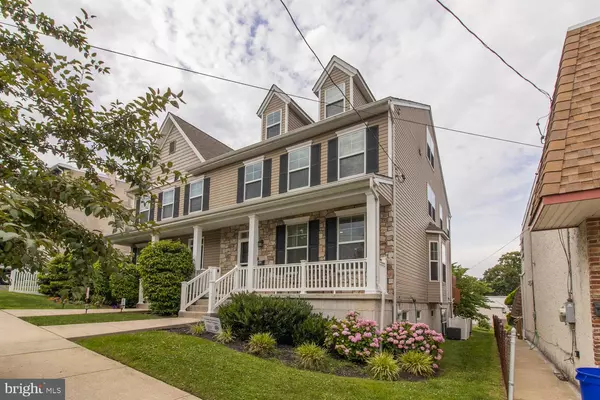$565,000
$575,000
1.7%For more information regarding the value of a property, please contact us for a free consultation.
5 Beds
4 Baths
2,681 SqFt
SOLD DATE : 08/27/2021
Key Details
Sold Price $565,000
Property Type Single Family Home
Sub Type Twin/Semi-Detached
Listing Status Sold
Purchase Type For Sale
Square Footage 2,681 sqft
Price per Sqft $210
Subdivision Conshohocken
MLS Listing ID PAMC2001410
Sold Date 08/27/21
Style Colonial
Bedrooms 5
Full Baths 3
Half Baths 1
HOA Y/N N
Abv Grd Liv Area 2,001
Originating Board BRIGHT
Year Built 2015
Annual Tax Amount $6,076
Tax Year 2020
Lot Size 4,200 Sqft
Acres 0.1
Lot Dimensions 30.00 x 0.00
Property Description
Are you looking for a newer construction home in the heart of Conshohocken? This is a MUST SEE! Welcome home to 242 E 5th Ave, and absolutely gorgeous 5-bedroom, 3.5 bath twin nestled in the Avenues. Not only is this home truly move-in ready, not to mention completely upgraded, but it is also in walking distance to the Mary Wood Park and Fayette Streets restaurants shops and nightlife. The train station is nearby, Plymouth Meeting & King of Prussia Malls are approximately 15 minutes away, and a quick commute to Center City. From the moment you approach the charming front porch, you will fall in love with the stone accenting and neutral exterior that will never go out of style. Step inside to the sought-after open floorplan of the first floor. Enter into the spacious living room complete with gleaming hardwood flooring, 9 ft ceilings and recessed lighting. Neutral paint throughout the entire home is sure to please any decorating taste (or is the perfect blank canvas for those who love a little color). Continue into the formal dining room which features a bump out window and plenty of space to fit a large dining table for dinner parties. The kitchen is an absolute dream and comes with loads of storage and prep space. A breakfast bar separates the kitchen from the dining area, providing additional bar seating on top of the seating included with the center island. 42-inch white cabinetry lines the walls and pops against the blue subway tile. Additional features include granite countertops, two pendant lights and an area to create a sizable eat-in kitchen area. Stainless steel appliances include a gas range, dishwasher (only 1 year old) and a built-in microwave. Do you enjoy outdoor dining? You will love the easy access to the enlarged side deck that leads directly from the kitchen. This layout makes it a breeze for outdoor entertaining. A shadowbox fence was added to create even more privacy in your outdoor oasis. Add an outdoor rug, patio furniture and a container garden and get ready to enjoy all summer long. Finishing up the first floor is a conveniently placed mudroom with built-in cubbies and separate powder room that leads directly to the garage (no trekking muddy shoes through the home). Parking does include a one car garage and additional driveway parking, as well as plentiful street parking. After a tiring day, retreat to the owners suite located on the second floor. Neutral finishes, plush carpeting and two separate walk-in closets make this room. The private en suite features dual sink vanity and a massive walk-In shower with two benches and a waterfall shower head. Two additional bedrooms and a full bathroom are located on this level. There is a soaking tub and upgraded tile in the hallway bathroom. Lastly the laundry room is located on this level, which means no more hauling heavy laundry baskets up and down the stairs! The upgraded third floor loft was finished creating the 4th bedroom of the home. Currently it is being utilized as the ultimate home office for those who WFH and a separate tv/lounge area. Is a finished basement a must? Check it off the list! The finished basement was an upgrade when the home was built, and it was taken a step further! The 5th bedroom, third full bath and kitchenette have been added to the basement. This makes this area either the ultimate game-day viewing spot or would be useful for those seeking an in-law suite. Recessed lighting makes the finished basement nice and bright, and a built-in electric fireplace was added. There are not many five bedroom homes located in the borough with this layout! Why wait? Contact us today to schedule your private tour on this spectacular home.
Location
State PA
County Montgomery
Area Conshohocken Boro (10605)
Zoning RESIDENTIAL
Rooms
Other Rooms Living Room, Dining Room, Primary Bedroom, Bedroom 2, Bedroom 3, Bedroom 4, Bedroom 5, Kitchen, Family Room, Foyer, Breakfast Room, Laundry, Mud Room, Bathroom 2, Bathroom 3, Primary Bathroom, Half Bath
Basement Full, Fully Finished, Improved, Interior Access, Space For Rooms, Windows
Interior
Interior Features Built-Ins, Carpet, Ceiling Fan(s), Dining Area, Family Room Off Kitchen, Floor Plan - Open, Kitchen - Gourmet, Kitchen - Island, Kitchenette, Primary Bath(s), Recessed Lighting, Stall Shower, Tub Shower, Upgraded Countertops, Walk-in Closet(s), Wood Floors
Hot Water Natural Gas
Heating Forced Air
Cooling Central A/C
Flooring Hardwood, Ceramic Tile, Carpet
Fireplaces Number 1
Fireplaces Type Electric, Insert
Equipment Built-In Microwave, Oven/Range - Gas, Dishwasher, Stainless Steel Appliances
Furnishings No
Fireplace Y
Appliance Built-In Microwave, Oven/Range - Gas, Dishwasher, Stainless Steel Appliances
Heat Source Natural Gas
Laundry Main Floor
Exterior
Exterior Feature Porch(es), Deck(s)
Garage Garage - Rear Entry
Garage Spaces 3.0
Waterfront N
Water Access N
Roof Type Shingle,Pitched
Accessibility None
Porch Porch(es), Deck(s)
Parking Type Attached Garage, Driveway
Attached Garage 1
Total Parking Spaces 3
Garage Y
Building
Lot Description Front Yard
Story 3
Sewer Public Sewer
Water Public
Architectural Style Colonial
Level or Stories 3
Additional Building Above Grade, Below Grade
Structure Type 9'+ Ceilings
New Construction N
Schools
High Schools Plymouth Whitemarsh
School District Colonial
Others
Senior Community No
Tax ID 05-00-03460-009
Ownership Fee Simple
SqFt Source Assessor
Special Listing Condition Standard
Read Less Info
Want to know what your home might be worth? Contact us for a FREE valuation!

Our team is ready to help you sell your home for the highest possible price ASAP

Bought with Paul J Douglas • Keller Williams Realty Devon-Wayne







