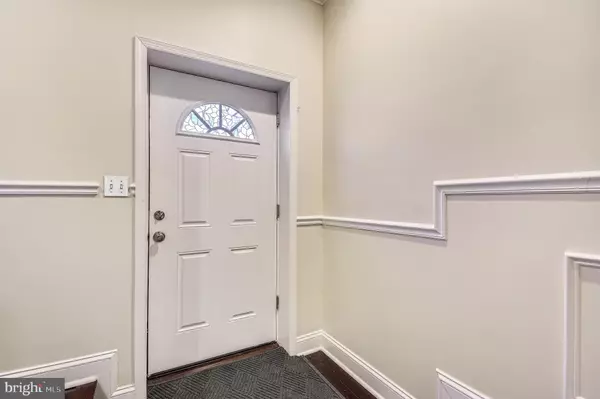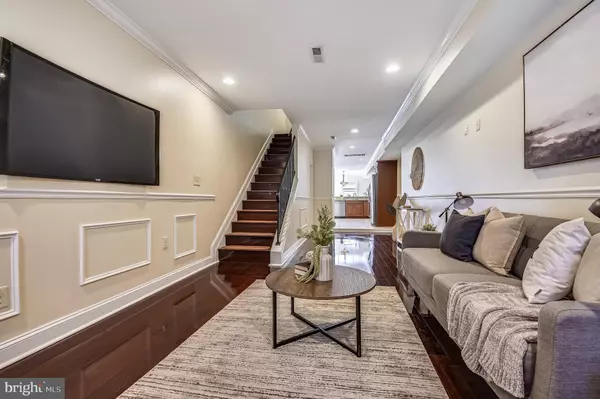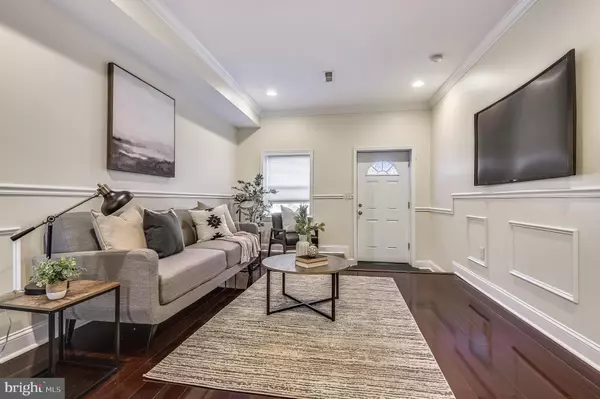$430,000
$444,900
3.3%For more information regarding the value of a property, please contact us for a free consultation.
4 Beds
5 Baths
2,715 SqFt
SOLD DATE : 06/23/2021
Key Details
Sold Price $430,000
Property Type Townhouse
Sub Type Interior Row/Townhouse
Listing Status Sold
Purchase Type For Sale
Square Footage 2,715 sqft
Price per Sqft $158
Subdivision Fells Point Historic District
MLS Listing ID MDBA545404
Sold Date 06/23/21
Style Federal
Bedrooms 4
Full Baths 4
Half Baths 1
HOA Y/N N
Abv Grd Liv Area 2,715
Originating Board BRIGHT
Year Built 1880
Annual Tax Amount $8,467
Tax Year 2021
Lot Size 2,715 Sqft
Acres 0.06
Property Description
This home is spacious and charming, with a great location, just steps from patterson park and between Canton and Fells Point, ensures that you are never too far from all of the convenience and liveliness of city living. Four generously sized bedrooms each with en suite, will accommodate your lifestyle from guest bedrooms to nursery to a home office or a private family room. with wonderful roof deck view of the city, for your summer get togethers or quiet morning coffees. You walk in to a spacious living room, high ceiling, with a open concept floor plan with a 1/2 bath on the main level. Large kitchen with granite counter tops and stainless steel appliances. Walk out the back to your private patio and a car garage. The 3rd floor has a primary bedroom with walk in closet and en suite full bath with tiled shower and a private deck overlooks the city. The laundry is located on the second floor in the center of the home for easy use and access. Step across the street to enjoy walking, biking in patterson Park. There is also a large fenced playground, picnic pavilions, tennis courts, dog park and sports fields. the park is host to many festivities and events throughout the year. Convenient to Johns Hopkins and the major businesses in Harbor East. Major commuter routes are I-95; I-83 and I-695. Back on the market with one year home warranty by AHS!
Location
State MD
County Baltimore City
Zoning C-1
Rooms
Other Rooms Dining Room, Kitchen, Family Room, Basement, Laundry, Half Bath
Basement Interior Access, Partially Finished
Interior
Hot Water Electric
Heating Central
Cooling Central A/C
Flooring Hardwood, Ceramic Tile, Carpet
Equipment Built-In Microwave, Cooktop, Dishwasher, Disposal, Washer/Dryer Stacked, Refrigerator, Water Heater
Fireplace N
Appliance Built-In Microwave, Cooktop, Dishwasher, Disposal, Washer/Dryer Stacked, Refrigerator, Water Heater
Heat Source Electric
Laundry Upper Floor
Exterior
Exterior Feature Roof, Deck(s)
Parking Features Garage - Rear Entry
Garage Spaces 1.0
Utilities Available Electric Available, Cable TV Available, Natural Gas Available, Water Available
Water Access N
Roof Type Asphalt
Accessibility 2+ Access Exits
Porch Roof, Deck(s)
Total Parking Spaces 1
Garage Y
Building
Story 3
Foundation Concrete Perimeter
Sewer Public Sewer
Water Public
Architectural Style Federal
Level or Stories 3
Additional Building Above Grade, Below Grade
Structure Type 9'+ Ceilings,High,Dry Wall
New Construction N
Schools
Elementary Schools Wolfe Street Academy Elementary
School District Baltimore City Public Schools
Others
Senior Community No
Tax ID 0301041785 056
Ownership Fee Simple
SqFt Source Estimated
Acceptable Financing Cash, Conventional, FHA, VA
Listing Terms Cash, Conventional, FHA, VA
Financing Cash,Conventional,FHA,VA
Special Listing Condition Standard
Read Less Info
Want to know what your home might be worth? Contact us for a FREE valuation!

Our team is ready to help you sell your home for the highest possible price ASAP

Bought with Eric Elton • Cummings & Co. Realtors






