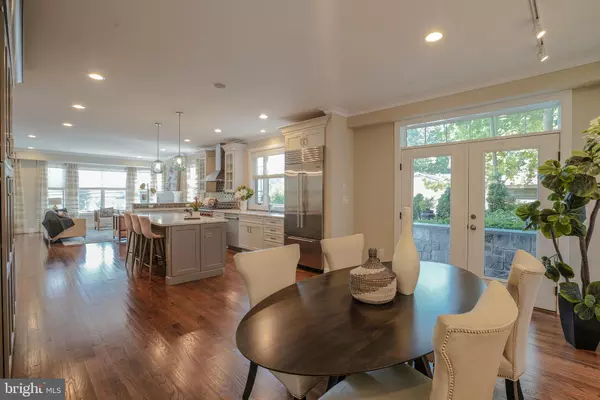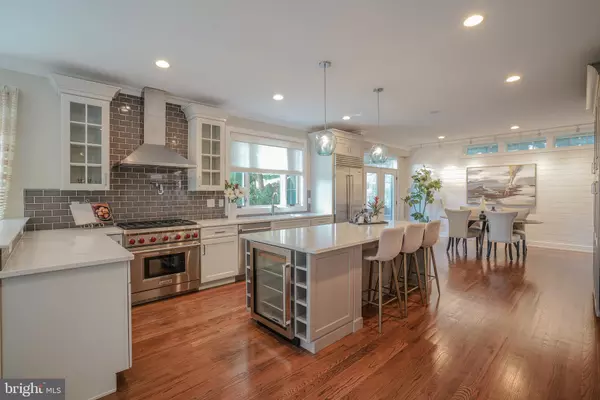$1,400,000
$1,444,000
3.0%For more information regarding the value of a property, please contact us for a free consultation.
4 Beds
5 Baths
3,400 SqFt
SOLD DATE : 08/23/2022
Key Details
Sold Price $1,400,000
Property Type Single Family Home
Sub Type Detached
Listing Status Sold
Purchase Type For Sale
Square Footage 3,400 sqft
Price per Sqft $411
Subdivision New Hope
MLS Listing ID PABU2032472
Sold Date 08/23/22
Style Traditional
Bedrooms 4
Full Baths 4
Half Baths 1
HOA Y/N N
Abv Grd Liv Area 3,400
Originating Board BRIGHT
Year Built 2018
Annual Tax Amount $11,951
Tax Year 2022
Lot Size 4,774 Sqft
Acres 0.11
Property Description
Tucked onto a quiet street in the heart of New Hope borough, this four-story, four-bedroom house is a stunning example of what happens when excellent design and up-to-the-minute convenience combine. 39 New Street is indeed new…it was constructed only 4 years ago. This residence boasts not just one, but TWO primary bedroom suites with beautifully appointed baths, huge walk-in closets, and a charming, covered balcony overlooking the Delaware River. It will be hard for you to choose which spacious primary suite will be yours and which one your family and out-of-town friends will be lucky enough to enjoy. The home is a wonderful blend of traditional Craftsman style architecture with modern conveniences that include an elevator, two-zone HVAC system, and such high-end appliances as a Subzero refrigerator and beverage cooler, Wolf range with stainless hood and more. Other features include low-maintenance, deer-resistant plantings, a Trex deck, a garage and additional off-street parking for a total of four cars—a rarity in the borough!--and maintenance-free Hardee board exterior. The ground floor includes a gallery hallway, a large gathering room with built-in cabinetry and a full bathroom. On the second floor you’ll find a breathtaking kitchen and a dining and living room, featuring a natural gas fireplace and a bay-window view of town. All three rooms flow seamlessly in an open floor plan, ideal for entertaining friends and for hosting large family gatherings. Barbeques and relaxing afternoons on the outdoor deck are conveniently just steps away from the kitchen. The first of the two primary suites shares the third floor with a guest bedroom and full laundry room. And stunning views of the Delaware River await on the fourth floor balcony, situated just outside the second grand primary suite, complete with a separate sitting area. With so many gorgeous “extras” in the construction and design, it’s astonishing that so much luxury can be found in one home...and it’s all only a stroll away from the culture, dining, shopping and lifestyle for which New Hope is famous. Don’t miss your opportunity to luxuriate in this glorious property and make your home in this vibrant, charming, sought-after community.
Location
State PA
County Bucks
Area New Hope Boro (10127)
Zoning RB
Direction East
Rooms
Other Rooms Living Room, Dining Room, Primary Bedroom, Bedroom 2, Bedroom 3, Kitchen, Bedroom 1, Laundry, Other
Interior
Interior Features Primary Bath(s), Kitchen - Island, Butlers Pantry, Kitchen - Eat-In
Hot Water Natural Gas, Instant Hot Water
Heating Forced Air, Energy Star Heating System, Programmable Thermostat
Cooling Central A/C
Flooring Wood, Fully Carpeted
Fireplaces Number 1
Fireplaces Type Gas/Propane
Equipment Oven - Double, Built-In Microwave, Stainless Steel Appliances
Fireplace Y
Window Features Energy Efficient
Appliance Oven - Double, Built-In Microwave, Stainless Steel Appliances
Heat Source Natural Gas
Laundry Upper Floor
Exterior
Exterior Feature Patio(s), Balcony
Garage Garage - Front Entry, Garage Door Opener, Inside Access
Garage Spaces 4.0
Utilities Available Cable TV
Waterfront N
Water Access N
View Water
Roof Type Pitched,Shingle,Metal
Accessibility None
Porch Patio(s), Balcony
Parking Type Driveway, Attached Garage
Attached Garage 1
Total Parking Spaces 4
Garage Y
Building
Lot Description Sloping, Trees/Wooded, Front Yard, Rear Yard, SideYard(s)
Story 3
Foundation Concrete Perimeter
Sewer Public Sewer
Water Public
Architectural Style Traditional
Level or Stories 3
Additional Building Above Grade
Structure Type 9'+ Ceilings
New Construction N
Schools
School District New Hope-Solebury
Others
Senior Community No
Tax ID 27-010-015-003
Ownership Fee Simple
SqFt Source Estimated
Acceptable Financing Cash, Conventional
Listing Terms Cash, Conventional
Financing Cash,Conventional
Special Listing Condition Standard
Read Less Info
Want to know what your home might be worth? Contact us for a FREE valuation!

Our team is ready to help you sell your home for the highest possible price ASAP

Bought with Nicole M Sexton • Addison Wolfe Real Estate







