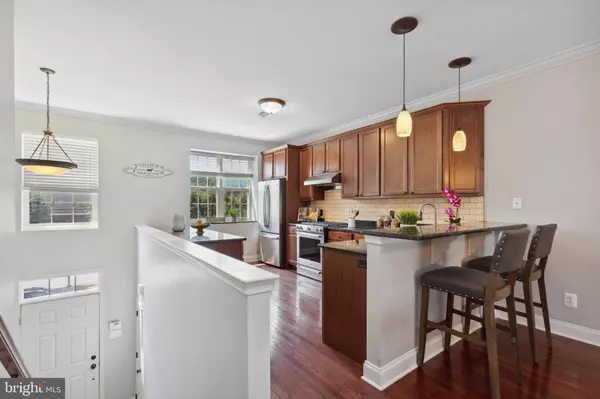$575,000
$565,000
1.8%For more information regarding the value of a property, please contact us for a free consultation.
3 Beds
4 Baths
2,664 SqFt
SOLD DATE : 08/15/2022
Key Details
Sold Price $575,000
Property Type Townhouse
Sub Type Interior Row/Townhouse
Listing Status Sold
Purchase Type For Sale
Square Footage 2,664 sqft
Price per Sqft $215
Subdivision Conshohocken
MLS Listing ID PAMC2046998
Sold Date 08/15/22
Style Colonial
Bedrooms 3
Full Baths 3
Half Baths 1
HOA Y/N N
Abv Grd Liv Area 1,944
Originating Board BRIGHT
Year Built 2009
Annual Tax Amount $4,757
Tax Year 2021
Lot Size 2,160 Sqft
Acres 0.05
Lot Dimensions 16.00 x 0.00
Property Description
Welcome to 434 E. Hector, a Conshohocken classic! This 3-story Brick townhouse with finished lower level has been beautifully maintained and updated by its current owners. Built in 2009, this home has newer systems, a modern open floor plan and is bright and spacious throughout. It all starts with the curb appeal accentuated by the brick and mortar facade with black shutters and ornamented window trim. Enter into an entry foyer with space to hang coats, take off your shoes and follow the oak treads up to the main living area. This open Kitchen/Dining/Living Space is the heart of the home and will be the gathering place of many memories to come! Hardwood flooring throughout, high ceilings and lots of natural light make this gathering space special. It all starts with the spacious kitchen with 42' wood cabinets, crown moulding, stainless steel appliances, granite tops, bar seating and subway backsplash. Lots of room to entertain, prep and cook food interact with guests. Next to the kitchen is a Dining area with chandelier and the large living room space with gas fireplace, closet for storage and sliders to the rear deck and backyard perfect for BBQs and dining al fresco. An added bonus on this level is the convenient first floor Powder Room. Upstairs to the second floor are two large bedrooms including the gracious Primary Suite with double door entry, walk-in closet with custom closet systems and the large Primary Bathroom. The en suite Bathroom offers double bowl sinks with wood vanities and granite tops, ceramic tile floor and a glass stall shower. Filling out the rest of the second floor is a bright second bedroom with sliding closet doors and recessed lights, laundry with full sized Washer and Dryer and a Hallway Bathroom with ceramic tile floor, oversized wood vanity and bathtub with vinyl surround. Up the stairs from here are great views and a top level 3rd bedroom (potential 2nd primary suite). Two closets in this spacious room for storage and a large attached bathroom with double bowl wood vanities, ceramic tile floor, glass shower stall and shelving. The living space continues at the finished lower level with vinyl plank flooring, recessed lighting and a full sized window. Exceptional bonus living space here great for a family room, office, playroom, fitness studio, lots of possibilities! Utilities and extra storage are housed in the rear closets with high efficiency gas furnace and water heater. Pick your own vegetables and fruits in the flat and level backyard with cute picket style fencing and access to the detached 2 car garage with e-car charger! Centrally located on the high side of E Hector Street, this home is a walker and bikers paradise with all the shoppes, eateries and excitement of Fayette Street only two blocks away. A few blocks downhill are entry points to the renowned Schuylkill River Trail for walking, biking, dog walking and the Conshohocken train station with access to Center City Philly. Come be in the heart of it all and enjoy local favorites from Conshohocken Brewing Company, Bar Lucca, Conshy Bakery, Aubrey Collings Park all short walks away and for your sweet tooth Edwards-Freeman Candy shop across the street! All located in award winning Colonial School District, make your appointment today!
Location
State PA
County Montgomery
Area Conshohocken Boro (10605)
Zoning RESIDENTIAL
Rooms
Basement Fully Finished
Interior
Interior Features Combination Kitchen/Living, Crown Moldings, Combination Dining/Living, Floor Plan - Open, Primary Bath(s), Recessed Lighting, Stall Shower, Wood Floors
Hot Water Natural Gas
Heating Forced Air
Cooling Central A/C
Fireplaces Number 1
Equipment Dishwasher, Dryer, Oven/Range - Gas, Range Hood, Stainless Steel Appliances, Refrigerator
Appliance Dishwasher, Dryer, Oven/Range - Gas, Range Hood, Stainless Steel Appliances, Refrigerator
Heat Source Natural Gas
Exterior
Garage Garage - Rear Entry
Garage Spaces 2.0
Waterfront N
Water Access N
Accessibility None
Parking Type Detached Garage
Total Parking Spaces 2
Garage Y
Building
Story 3
Foundation Concrete Perimeter
Sewer Public Sewer
Water Public
Architectural Style Colonial
Level or Stories 3
Additional Building Above Grade, Below Grade
New Construction N
Schools
School District Colonial
Others
Senior Community No
Tax ID 05-00-05448-118
Ownership Fee Simple
SqFt Source Assessor
Special Listing Condition Standard
Read Less Info
Want to know what your home might be worth? Contact us for a FREE valuation!

Our team is ready to help you sell your home for the highest possible price ASAP

Bought with Lauren Tedesco • Keller Williams Main Line







