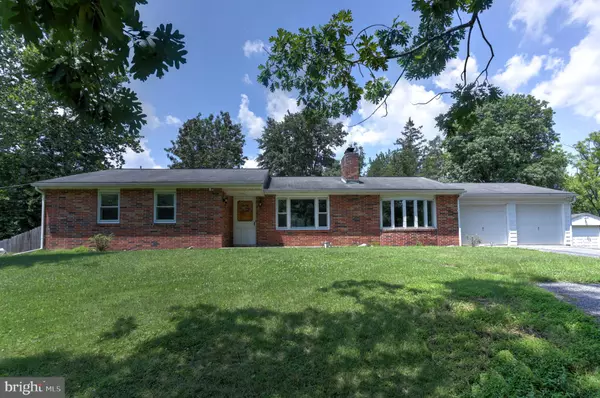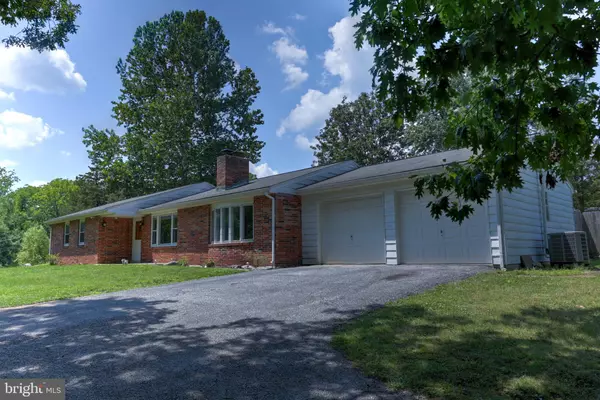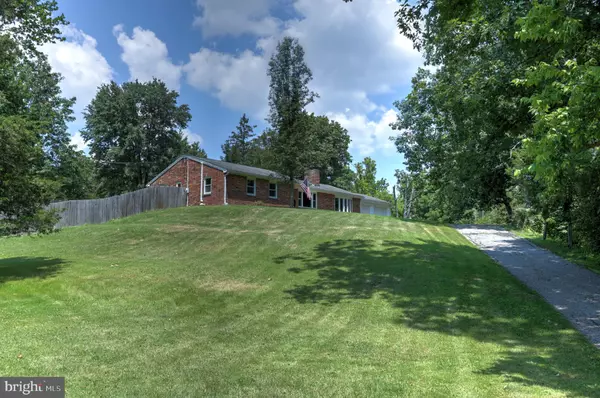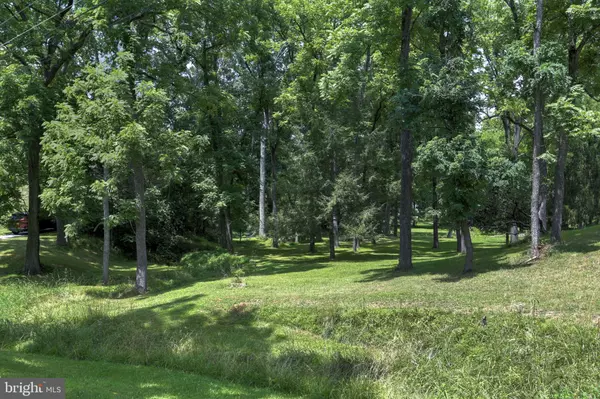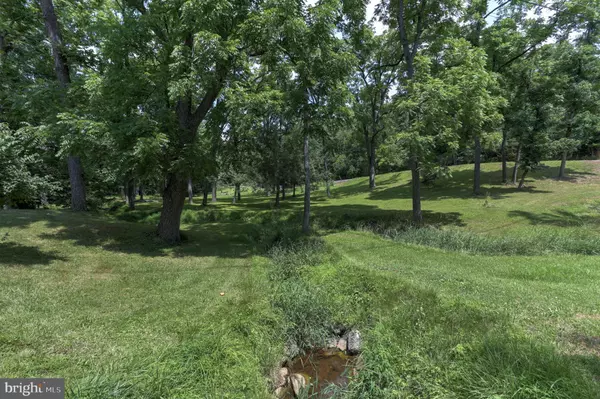$335,000
$329,000
1.8%For more information regarding the value of a property, please contact us for a free consultation.
2 Beds
3 Baths
1,676 SqFt
SOLD DATE : 08/09/2022
Key Details
Sold Price $335,000
Property Type Single Family Home
Sub Type Detached
Listing Status Sold
Purchase Type For Sale
Square Footage 1,676 sqft
Price per Sqft $199
Subdivision None Available
MLS Listing ID PACB2013474
Sold Date 08/09/22
Style Ranch/Rambler
Bedrooms 2
Full Baths 2
Half Baths 1
HOA Y/N N
Abv Grd Liv Area 1,676
Originating Board BRIGHT
Year Built 1965
Annual Tax Amount $3,975
Tax Year 2022
Lot Size 2.440 Acres
Acres 2.44
Property Description
Looking for PRIVACY, yet proximity to convenient amenities like restaurants, entertainment and shopping? Look no further! This updated rancher, set on 2.44 acres, offers the best of country living with quick access to just about everything! Your partially wooded front yard provides privacy and gorgeous pops of color when the leaves change in the Fall. There is even a small creek. Your expansive back and side yards are a gardener's dream! Whether you want to own animals, grow an orchard or just have plenty of room to host a pick-up football game, you have the space to do it here. Step inside this recently updated home and youll be amazed at how spacious it feels. You are sure to love the gorgeous dark stained, wide wood trim and classic farmhouse doors. Your large family room opens to an expansive eat-in kitchen with an oversized island/breakfast bar, farmhouse sink, on-trend backsplash, updated white cabinets and new appliances. This layout is ideal for entertaining or hosting a family gathering. Tired of fighting over the remote? One of you can relax and unwind in the 2nd family room showcasing yet another beautiful bay window. There is also a half bath off that room as well as your laundry room. Your spacious Owners bedroom offers dual closets and plenty of room for a sitting area, workspace or even exercise equipment. It was originally three bedrooms and could easily be converted back. Your second bedroom is also nicely sized and your remodeled bath with tile shower featuring multiple heads and a shower nook is sure to please. While this home offers completely 1 level living, it also boasts a full, dry basement that awaits your finishing touches. Your lower level includes a rudimentary full bath that could be updated as well as space to add an additional bedroom or entertainment area. Attached 2-Car Garage and Detached 1-Car. Mechanicsburg SD. This one is a MUST SEE!
Location
State PA
County Cumberland
Area Upper Allen Twp (14442)
Zoning RESIDENTIAL
Rooms
Other Rooms Living Room, Primary Bedroom, Bedroom 2, Kitchen, Family Room, Bathroom 1, Full Bath
Basement Full
Main Level Bedrooms 2
Interior
Interior Features Kitchen - Eat-In, Kitchen - Island, Recessed Lighting, Entry Level Bedroom, Family Room Off Kitchen, Floor Plan - Open, Upgraded Countertops
Hot Water Oil
Heating Heat Pump(s), Heat Pump - Oil BackUp
Cooling Central A/C
Fireplaces Number 1
Equipment Built-In Microwave, Dishwasher, Stainless Steel Appliances
Fireplace Y
Appliance Built-In Microwave, Dishwasher, Stainless Steel Appliances
Heat Source Electric, Oil
Exterior
Parking Features Garage - Front Entry
Garage Spaces 3.0
Water Access N
Roof Type Unknown
Accessibility None
Attached Garage 2
Total Parking Spaces 3
Garage Y
Building
Story 1
Foundation Block
Sewer On Site Septic
Water Well
Architectural Style Ranch/Rambler
Level or Stories 1
Additional Building Above Grade, Below Grade
New Construction N
Schools
High Schools Mechanicsburg Area
School District Mechanicsburg Area
Others
Senior Community No
Tax ID 42-11-0272-022
Ownership Fee Simple
SqFt Source Assessor
Acceptable Financing Cash, Conventional, FHA, VA
Listing Terms Cash, Conventional, FHA, VA
Financing Cash,Conventional,FHA,VA
Special Listing Condition Standard
Read Less Info
Want to know what your home might be worth? Contact us for a FREE valuation!

Our team is ready to help you sell your home for the highest possible price ASAP

Bought with Kelly Schuit • Next Step Realty


