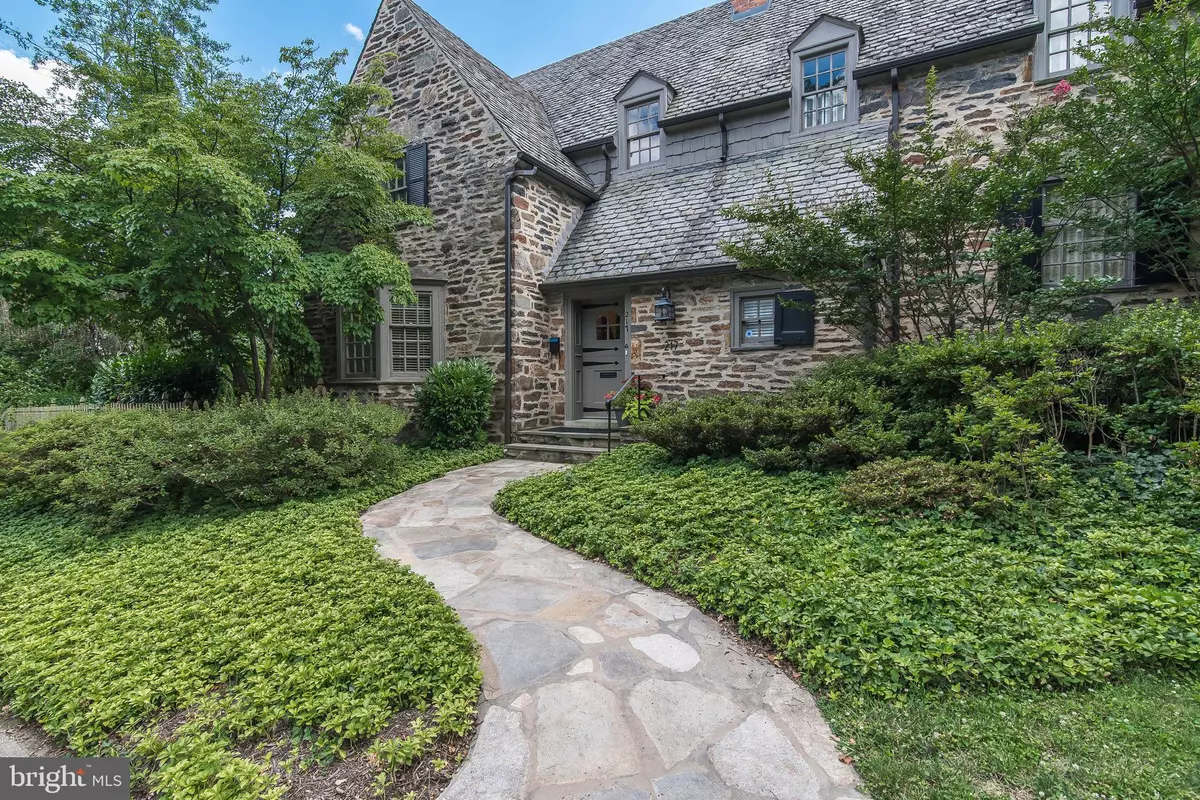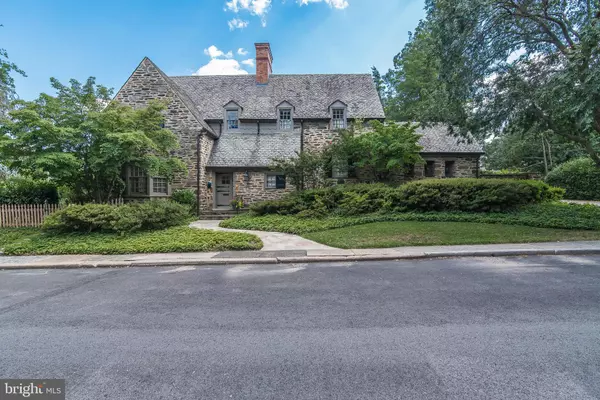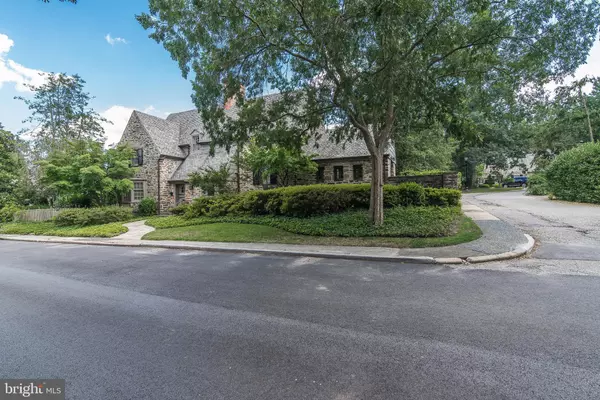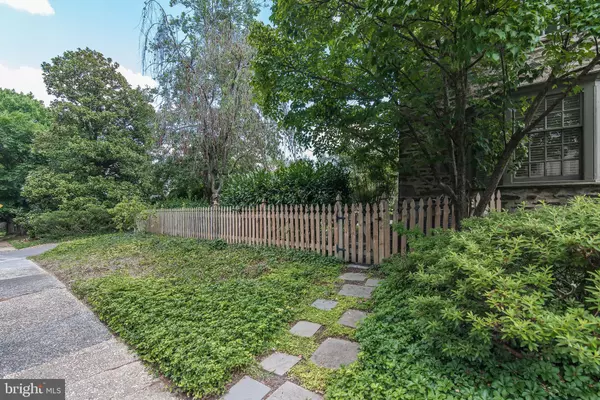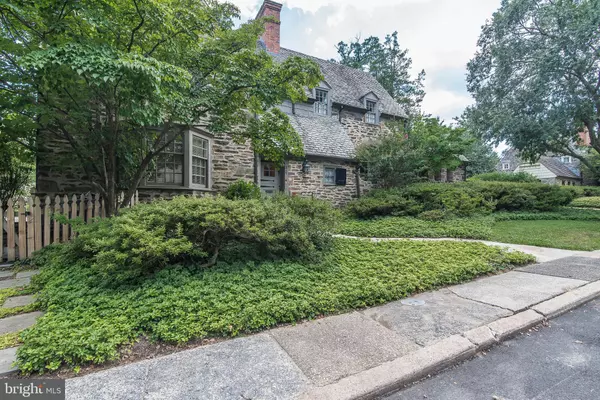$799,000
$799,000
For more information regarding the value of a property, please contact us for a free consultation.
4 Beds
4 Baths
4,708 SqFt
SOLD DATE : 04/24/2020
Key Details
Sold Price $799,000
Property Type Single Family Home
Sub Type Detached
Listing Status Sold
Purchase Type For Sale
Square Footage 4,708 sqft
Price per Sqft $169
Subdivision Greater Homeland Historic District
MLS Listing ID MDBA484362
Sold Date 04/24/20
Style Colonial
Bedrooms 4
Full Baths 3
Half Baths 1
HOA Fees $23/ann
HOA Y/N Y
Abv Grd Liv Area 4,708
Originating Board BRIGHT
Year Built 1928
Annual Tax Amount $15,439
Tax Year 2019
Lot Size 0.272 Acres
Acres 0.27
Property Description
This dramatic signature stone Palmer Lamdin-designed home is considered one of the loveliest houses in Homeland. As stunning as it is on the outside, it is equally captivating on the inside. From the detailed millwork to the crown molding to the old world details, this is a show stopper! The layout is a perfect blend of traditional and unique spaces. The updated eat-in kitchen with large center island opens to a lovely family room with a bay window and floor-to-ceiling built-in shelves. the large living room has a stunning stone fireplace and french doors that open to a stone patio. The dining room is spectacular with its exposed stone walls, custom millwork and enchanting windows and doors. The master bedroom and bathroom are awash in natural light. Three more bedrooms and two full bathrooms, complete the magnificent living space. The upstairs glamorous closet and laundry room make it easy to store anything and everything. The outside living space will stop any professional event planner in her/his tracks. Two large blue- stone patios with gardens to the south and east are worthy of the cover photo for Home & Garden. From the extensive landscaping with mature trees and shrubs to the multiple flower beds - all nestled in two distinct and completely private settings. From the upgraded systems to the exterior improvements, this home will please the most discriminating buyer. It is Homeland's perfect home.
Location
State MD
County Baltimore City
Zoning R-1-E
Rooms
Other Rooms Living Room, Dining Room, Primary Bedroom, Bedroom 2, Bedroom 3, Bedroom 4, Kitchen, Family Room, Laundry, Storage Room, Utility Room
Basement Other
Interior
Interior Features Attic, Built-Ins, Crown Moldings, Family Room Off Kitchen, Formal/Separate Dining Room, Kitchen - Eat-In, Kitchen - Island, Kitchen - Table Space, Primary Bath(s), Walk-in Closet(s), Wood Floors
Hot Water Natural Gas
Heating Baseboard - Hot Water, Radiator
Cooling Central A/C
Fireplaces Number 1
Equipment Cooktop, Dishwasher, Disposal, Dryer, Microwave, Refrigerator, Oven - Wall, Washer
Appliance Cooktop, Dishwasher, Disposal, Dryer, Microwave, Refrigerator, Oven - Wall, Washer
Heat Source Natural Gas
Exterior
Parking Features Garage Door Opener, Garage - Side Entry
Garage Spaces 2.0
Water Access N
Accessibility None
Attached Garage 2
Total Parking Spaces 2
Garage Y
Building
Story 3+
Sewer Public Sewer
Water Public
Architectural Style Colonial
Level or Stories 3+
Additional Building Above Grade, Below Grade
New Construction N
Schools
School District Baltimore City Public Schools
Others
Senior Community No
Tax ID 0327675024A013A
Ownership Fee Simple
SqFt Source Assessor
Special Listing Condition Standard
Read Less Info
Want to know what your home might be worth? Contact us for a FREE valuation!

Our team is ready to help you sell your home for the highest possible price ASAP

Bought with Jenni Davies • RE/MAX Realty Centre, Inc.

