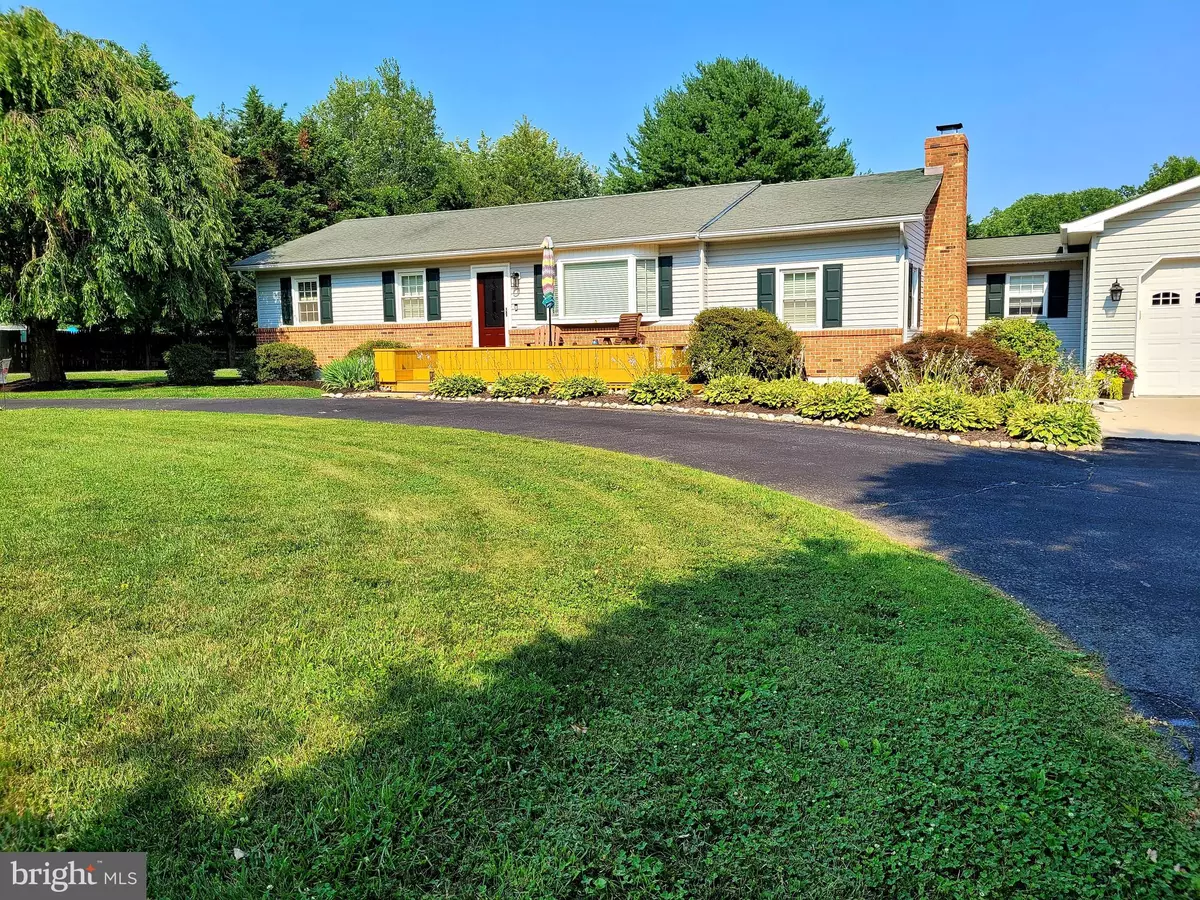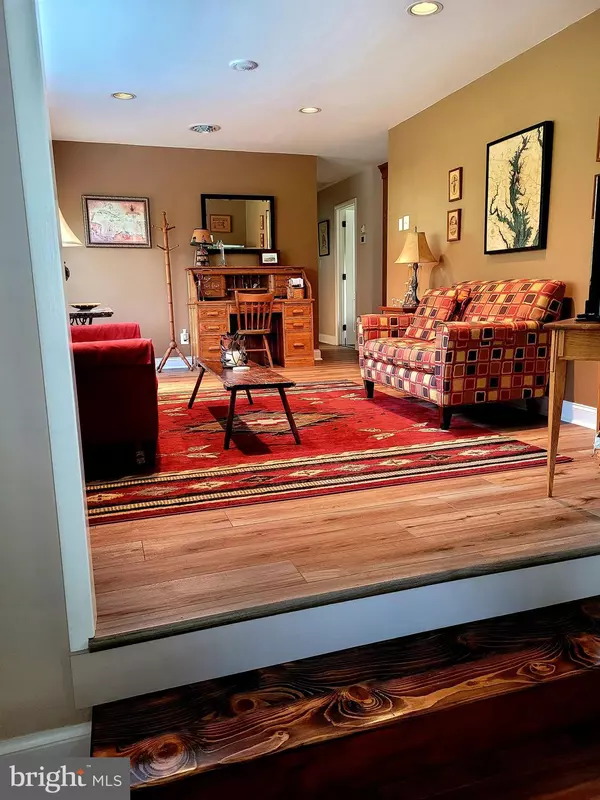$399,000
$399,000
For more information regarding the value of a property, please contact us for a free consultation.
3 Beds
2 Baths
2,477 SqFt
SOLD DATE : 10/01/2021
Key Details
Sold Price $399,000
Property Type Single Family Home
Sub Type Detached
Listing Status Sold
Purchase Type For Sale
Square Footage 2,477 sqft
Price per Sqft $161
Subdivision None Available
MLS Listing ID MDCC2001138
Sold Date 10/01/21
Style Ranch/Rambler
Bedrooms 3
Full Baths 2
HOA Y/N N
Abv Grd Liv Area 1,551
Originating Board BRIGHT
Year Built 1974
Annual Tax Amount $2,668
Tax Year 2021
Lot Size 1.250 Acres
Acres 1.25
Property Description
Single Family ranch style home on a 1.25 acre lot with a U shaped driveway. Quiet neighborhood is convenient to Perryville, North East, Rising Sun and I-95. New flooring throughout-weatherproof/spill proof vinyl, hardwood hickory in bedrooms, family room. Tile and new plumbing in the bathrooms. New exterior doors except for rear sliding door. New outdoor lighting and several new indoor lights. Whole home surge protector installed July 2021. New pool fence installed August 2020. New front deck built July 2020. New mailbox with post installed June 2021. Newly painted interior. New bathroom vanities, toilets and mirrors. New ceiling fan in family room. Most interior trim is new.
- Oversized garage - 28 x 26 with 10 x 8 mudroom connected to house.
- Major systems less than 3 years old - septic, plumbing , Trane hvac installed March 2021, Two Harman wood pellet stoves installed
**Contact seller directly for showings, questions and to present an offer**
Location
State MD
County Cecil
Zoning RR
Rooms
Basement Daylight, Full, Full, Fully Finished, Heated, Improved, Interior Access, Outside Entrance, Walkout Stairs, Windows, Workshop
Main Level Bedrooms 3
Interior
Interior Features Air Filter System, Attic, Attic/House Fan, Built-Ins, Cedar Closet(s), Ceiling Fan(s), Combination Dining/Living, Family Room Off Kitchen, Floor Plan - Traditional, Kitchen - Eat-In, Pantry, Primary Bedroom - Bay Front, Bathroom - Stall Shower, Window Treatments, Wood Floors, Other
Hot Water Electric
Heating Heat Pump(s), Wood Burn Stove
Cooling Ceiling Fan(s), Heat Pump(s), Programmable Thermostat, Central A/C
Fireplaces Number 1
Equipment Built-In Microwave, Dryer - Electric, ENERGY STAR Dishwasher, Exhaust Fan, Icemaker, Microwave, Oven/Range - Electric, Range Hood, Refrigerator, Washer, Water Heater
Fireplace Y
Appliance Built-In Microwave, Dryer - Electric, ENERGY STAR Dishwasher, Exhaust Fan, Icemaker, Microwave, Oven/Range - Electric, Range Hood, Refrigerator, Washer, Water Heater
Heat Source Electric, Wood
Exterior
Parking Features Additional Storage Area, Garage - Front Entry, Garage - Rear Entry, Garage Door Opener, Inside Access, Oversized
Garage Spaces 2.0
Water Access N
Accessibility 2+ Access Exits
Attached Garage 2
Total Parking Spaces 2
Garage Y
Building
Story 1
Sewer Approved System
Water Well
Architectural Style Ranch/Rambler
Level or Stories 1
Additional Building Above Grade, Below Grade
New Construction N
Schools
Elementary Schools Bainbridge
Middle Schools Perryville
High Schools Perryville
School District Cecil County Public Schools
Others
Senior Community No
Tax ID 0806016057
Ownership Fee Simple
SqFt Source Assessor
Special Listing Condition Standard
Read Less Info
Want to know what your home might be worth? Contact us for a FREE valuation!

Our team is ready to help you sell your home for the highest possible price ASAP

Bought with Jason M Zang • Coldwell Banker Chesapeake Real Estate







