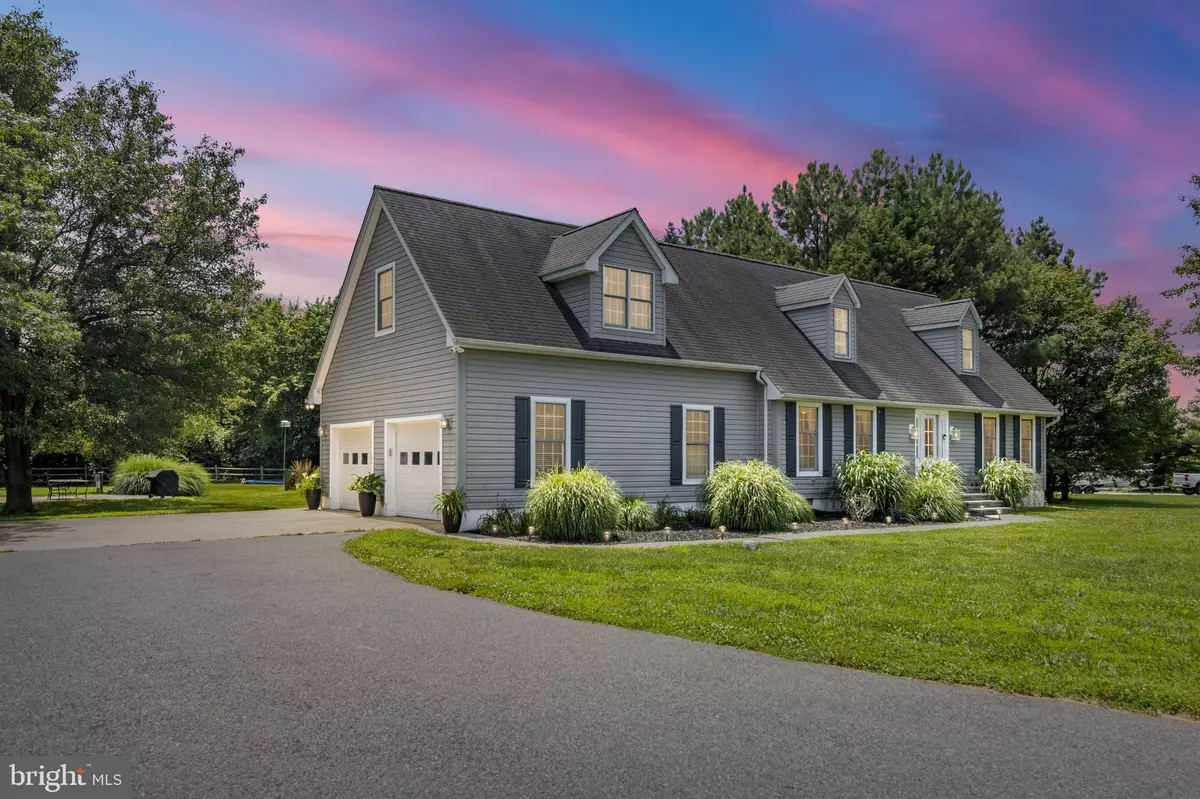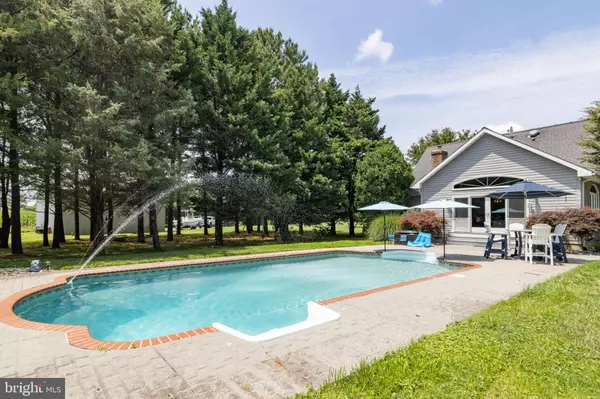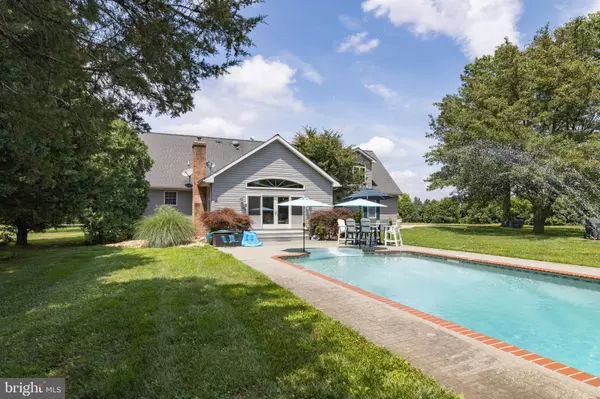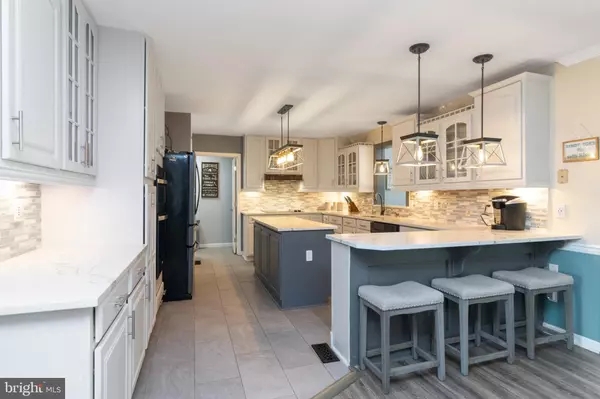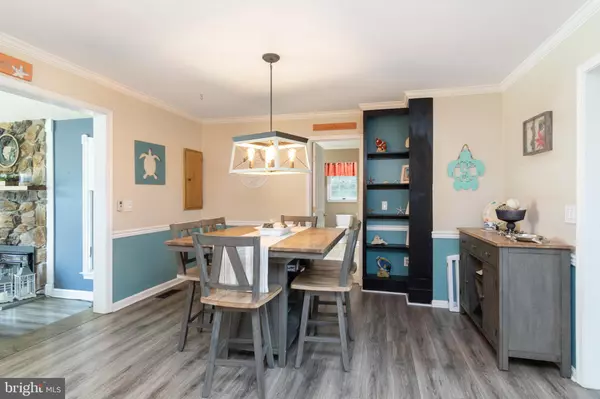$645,000
$645,000
For more information regarding the value of a property, please contact us for a free consultation.
4 Beds
3 Baths
2,662 SqFt
SOLD DATE : 09/19/2022
Key Details
Sold Price $645,000
Property Type Single Family Home
Sub Type Detached
Listing Status Sold
Purchase Type For Sale
Square Footage 2,662 sqft
Price per Sqft $242
Subdivision Centreville
MLS Listing ID MDQA2004176
Sold Date 09/19/22
Style Cape Cod
Bedrooms 4
Full Baths 3
HOA Y/N N
Abv Grd Liv Area 2,662
Originating Board BRIGHT
Year Built 1989
Annual Tax Amount $3,334
Tax Year 2021
Lot Size 2.020 Acres
Acres 2.02
Property Description
*Under Contract with Kickout, STILL AVAILABLE FOR SHOWING* Welcome to 724 Murphy Road! If you are looking for a peaceful retreat on the Eastern Shore, this is the one. When arriving at this large Cape Cod you will immediately feel right at home with the privacy you will receive on this 2 acre lot. When you are inside you will appreciate how well maintained and updated this home is. On the main level, there are two large living areas, both inviting for gatherings with family and friends or quiet evenings. Both have newer laminate flooring and plenty of windows to let in ample natural lighting. The living area in the rear of the home is complete with a wet bar, a cozy wood burning fireplace, and vaulted ceilings. Also, the main level has one of two primary suites with a walk in closet, and an en suite updated bathroom with a shower and jetted tub, with makes for perfect first level living. The stunning kitchen was updated a year ago and is perfect for any chef. Tons of white cabinetry, pantry, quartz countertops, brand new appliances, and fixtures. There is also plenty of table space in the kitchen. The laundry room is on the main level as well. Upstairs, you will find three bedrooms, including the second oversized primary suite, updated with an electric fireplace, shiplap, and a renovated bathroom with heated flooring and Bluetooth lighting. The additional upstairs bathroom was also renovated with updated light fixtures, faucets, vanity, and heated flooring. This home has three heating and cooling zones for additional comfort. Don't miss the private oasis in the backyard which has a large inground pool with waterfall and patio for summer entertainment. Plenty of trees surround the property for added privacy. You will also see the large pole barn with electricity and two floors of storage that can fit vehicles and large equipment. This property has plenty of room for parking RVs, boats, and large vehicles as there are two driveways and a two car garage connected to the home. Enjoy being close to all the conveniences that you need such as shopping, entertainment, interstates, beaches, and the bay bridge but far away from the stress of it all. Make your appointment for a private showing today.
Location
State MD
County Queen Annes
Zoning AG
Rooms
Main Level Bedrooms 1
Interior
Interior Features Additional Stairway, Attic, Bar, Built-Ins, Ceiling Fan(s), Dining Area, Entry Level Bedroom, Family Room Off Kitchen, Floor Plan - Traditional, Formal/Separate Dining Room, Kitchen - Gourmet, Pantry, Primary Bath(s), Recessed Lighting, Stall Shower, Water Treat System, Wet/Dry Bar, Wood Floors, Other
Hot Water Electric
Heating Heat Pump(s)
Cooling Ceiling Fan(s), Central A/C, Zoned
Fireplaces Number 1
Fireplaces Type Electric
Equipment Built-In Microwave, Cooktop, Dishwasher, Dryer, Exhaust Fan, Oven - Wall, Refrigerator, Washer, Water Dispenser
Furnishings No
Fireplace Y
Appliance Built-In Microwave, Cooktop, Dishwasher, Dryer, Exhaust Fan, Oven - Wall, Refrigerator, Washer, Water Dispenser
Heat Source Other
Laundry Main Floor
Exterior
Exterior Feature Patio(s)
Parking Features Garage - Side Entry, Garage Door Opener, Inside Access
Garage Spaces 2.0
Fence Invisible
Pool In Ground, Saltwater
Water Access N
Roof Type Shingle
Accessibility None
Porch Patio(s)
Attached Garage 2
Total Parking Spaces 2
Garage Y
Building
Lot Description Front Yard, Rear Yard
Story 2
Foundation Crawl Space
Sewer Private Septic Tank
Water Well
Architectural Style Cape Cod
Level or Stories 2
Additional Building Above Grade, Below Grade
New Construction N
Schools
School District Queen Anne'S County Public Schools
Others
Pets Allowed Y
Senior Community No
Tax ID 1806006450
Ownership Fee Simple
SqFt Source Assessor
Acceptable Financing Cash, Conventional, Other
Listing Terms Cash, Conventional, Other
Financing Cash,Conventional,Other
Special Listing Condition Standard
Pets Allowed No Pet Restrictions
Read Less Info
Want to know what your home might be worth? Contact us for a FREE valuation!

Our team is ready to help you sell your home for the highest possible price ASAP

Bought with Retha J Arrabal • Doug Ashley Realtors, LLC

