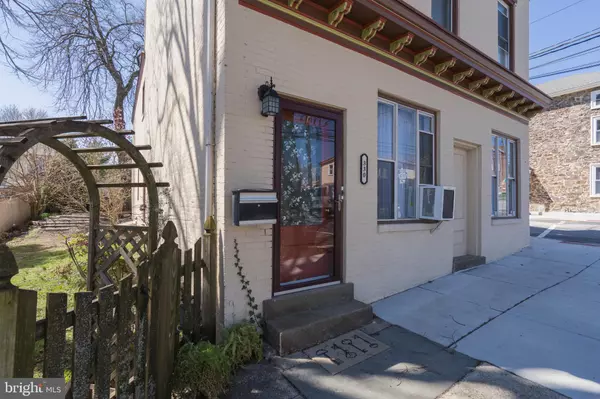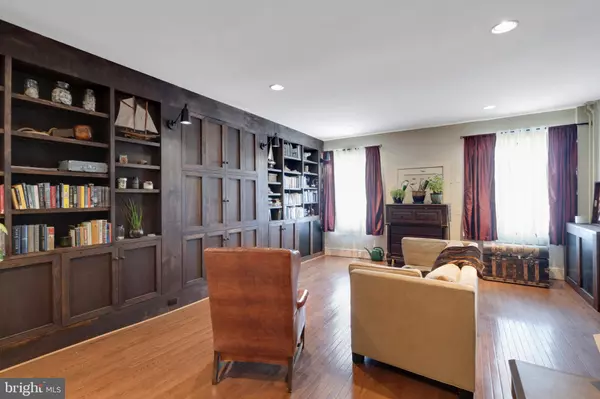$511,000
$475,000
7.6%For more information regarding the value of a property, please contact us for a free consultation.
6 Beds
4 Baths
3,696 SqFt
SOLD DATE : 05/06/2021
Key Details
Sold Price $511,000
Property Type Single Family Home
Sub Type Detached
Listing Status Sold
Purchase Type For Sale
Square Footage 3,696 sqft
Price per Sqft $138
Subdivision None Available
MLS Listing ID PACT532260
Sold Date 05/06/21
Style Victorian,Traditional
Bedrooms 6
Full Baths 4
HOA Y/N N
Abv Grd Liv Area 3,696
Originating Board BRIGHT
Year Built 1900
Annual Tax Amount $6,428
Tax Year 2020
Lot Size 0.254 Acres
Acres 0.25
Lot Dimensions 0.00 x 0.00
Property Description
Opportunity strikes in finding this rare and precious gem in Phoenixville. This gorgeous and unique home is within walking distance of the town, biking trails, parks and more. Excellent craftsmanship and well-chosen upgrades can be found throughout this beautiful home. The Gourmet Kitchen features an 8.5 x 3 ft. sprawling granite island with prep sink, electric, and upgraded counters. There is an abundance of well-designed soft close cabinetry, built in dishwasher, stainless appliances, gas cooking, upgraded lighting and cool ceiling fans, double sinks, built in shelving, and under cabinet lighting. A custom built 2 car Garage in the rear keeps your vehicles under cover and also provides stairs to an entire 2nd floor for storage or tinkering, so you have a place for everything! There is private parking next to the garage for 4 additional vehicles. The fenced in yard has a delightful garden area with herbs, strawberries, kale and more. The fig tree, peach tree, and mighty oak provide a cozy and peaceful place to sit by the outdoor fire pit while you dip your toes in the sand. Come back inside to see the dining room that is adorned with beautiful hardwood flooring, decorative wood columns and a cozy sun room right off the side to relax and sip your favorite beverage. The laundry room and full bath are tucked nicely on the main level as you make your way to the extraordinary living room flanked by the hand-crafted wall of built-in shelving with TV cabinet and recessed lighting - truly a Great Room. The second level welcomes you by way of the front or back staircase and leads to 5 Bedrooms and 2 full baths. The main bedroom is spacious and has well thought built in closet space with pull out shelving. The main bath has a nice size soaking tub, gorgeous tile, upgraded sink, lighting, and vanity. The entire second level features hardwood flooring. The third level features a complete and spacious in-law suite and has its own Living Room, Bedroom, Full bath and Kitchen. The basement is unfinished, but large and light for a variety of storage or workshop areas and has a convenient walk out to the side yard area. A home like this with such comfort and charm only comes around every blue moon or so! Make it yours!
Location
State PA
County Chester
Area Phoenixville Boro (10315)
Zoning RESIDENTIAL
Rooms
Other Rooms Living Room, Dining Room, Primary Bedroom, Bedroom 2, Bedroom 3, Bedroom 4, Bedroom 5, Kitchen, Sun/Florida Room, Laundry, Bedroom 6, Bathroom 3
Basement Full, Walkout Stairs, Workshop, Side Entrance
Interior
Interior Features Built-Ins, Dining Area, Double/Dual Staircase, Kitchen - Eat-In, Kitchen - Gourmet, Kitchen - Island, Recessed Lighting, Soaking Tub, Stall Shower, Upgraded Countertops, Wood Floors
Hot Water Electric
Heating Hot Water, Radiator
Cooling Window Unit(s)
Flooring Hardwood, Laminated
Equipment Built-In Range, Dishwasher, Dryer, Refrigerator, Washer, Water Heater
Fireplace N
Window Features Energy Efficient
Appliance Built-In Range, Dishwasher, Dryer, Refrigerator, Washer, Water Heater
Heat Source Natural Gas
Laundry Main Floor
Exterior
Exterior Feature Patio(s)
Garage Garage Door Opener, Oversized, Additional Storage Area
Garage Spaces 6.0
Fence Wood
Waterfront N
Water Access N
Roof Type Flat,Slate
Accessibility None
Porch Patio(s)
Parking Type Detached Garage, Off Street, On Street
Total Parking Spaces 6
Garage Y
Building
Lot Description Corner, SideYard(s), Rear Yard
Story 3
Sewer Public Sewer
Water Public
Architectural Style Victorian, Traditional
Level or Stories 3
Additional Building Above Grade, Below Grade
Structure Type 9'+ Ceilings
New Construction N
Schools
Middle Schools Phoenixville
High Schools Phoenixville
School District Phoenixville Area
Others
Senior Community No
Tax ID 15-05 -0166
Ownership Fee Simple
SqFt Source Assessor
Acceptable Financing Conventional, Cash
Listing Terms Conventional, Cash
Financing Conventional,Cash
Special Listing Condition Standard
Read Less Info
Want to know what your home might be worth? Contact us for a FREE valuation!

Our team is ready to help you sell your home for the highest possible price ASAP

Bought with Victoria A Doland • Coldwell Banker Realty







