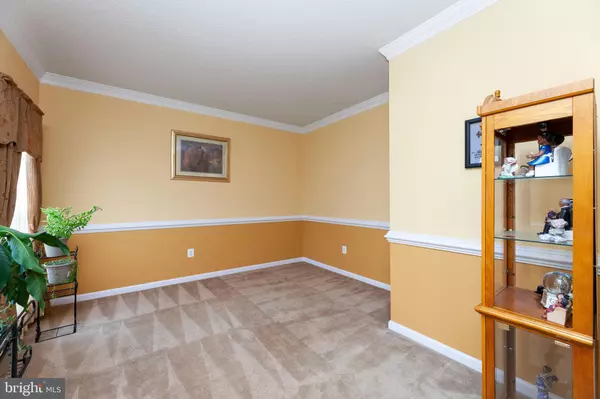$475,000
$445,000
6.7%For more information regarding the value of a property, please contact us for a free consultation.
4 Beds
4 Baths
3,187 SqFt
SOLD DATE : 09/30/2021
Key Details
Sold Price $475,000
Property Type Single Family Home
Sub Type Detached
Listing Status Sold
Purchase Type For Sale
Square Footage 3,187 sqft
Price per Sqft $149
Subdivision Charles
MLS Listing ID MDCH2002304
Sold Date 09/30/21
Style Colonial
Bedrooms 4
Full Baths 3
Half Baths 1
HOA Fees $83/ann
HOA Y/N Y
Abv Grd Liv Area 2,432
Originating Board BRIGHT
Year Built 2001
Annual Tax Amount $4,503
Tax Year 2021
Lot Size 10,831 Sqft
Acres 0.25
Property Description
Welcome to this beautiful 4 bedrooms, 3.5 bathrooms, 2-car garage Single Family Home conveniently located in the Sheffield neighborhood. It is easily accessible to the DC corridor and is located in a community that includes a clubhouse, an outdoor pool, walking trails, tot lots, and an elementary school. The main staircase is flanked on either side by a formal dining room and living room. From the formal living room continue past the stairway into your spacious eat-in kitchen. The kitchen offers plenty of storage and counter space and is perfect for the at-home chef. The large deck off the kitchen is ideal for summer BBQs and entertaining. The large backyard is a great space for children and pets to play or just entertaining your family and friends! The generous family room that features a fireplace offers ample natural light and quick access to the half bath located in the hall. Upstairs the enormous owner's suite features an impressive sitting area with a closet, another walk-in closet and ensuite bathroom that features a dual vanity, walk in shower, separate toilet room, and large garden tub. The other three upstairs bedrooms are equally spacious, with large windows and plenty of closet space. There is also a full bath accessible from the hallway. The finished basement offers an additional room that can be used as a theatre room, office space, gym or 5th potential bedroom. The laundry room is conveniently located on the lower level and has additional storage. This is the perfect place to call home and is in a great location with easy access to major roadways and shopping centers. This house offers that exclusive suburban life with an easy commute to the city. It will not be on the market long! Schedule your appointment today!
Location
State MD
County Charles
Zoning PUD
Rooms
Basement Fully Finished, Interior Access, Rear Entrance
Interior
Interior Features Breakfast Area, Carpet, Ceiling Fan(s), Chair Railings, Family Room Off Kitchen, Kitchen - Eat-In, Kitchen - Island, Pantry, Recessed Lighting, Soaking Tub, Walk-in Closet(s), Wood Floors
Hot Water Natural Gas
Heating Heat Pump(s)
Cooling Central A/C
Flooring Carpet, Hardwood, Ceramic Tile
Fireplaces Number 1
Fireplaces Type Electric
Equipment Built-In Microwave, Dishwasher, Disposal, Dryer, Refrigerator, Washer
Fireplace Y
Appliance Built-In Microwave, Dishwasher, Disposal, Dryer, Refrigerator, Washer
Heat Source Electric
Laundry Lower Floor, Basement, Washer In Unit, Dryer In Unit
Exterior
Exterior Feature Deck(s)
Garage Garage - Front Entry
Garage Spaces 6.0
Waterfront N
Water Access N
Accessibility None
Porch Deck(s)
Attached Garage 2
Total Parking Spaces 6
Garage Y
Building
Lot Description Cul-de-sac
Story 3
Sewer Public Sewer
Water Public
Architectural Style Colonial
Level or Stories 3
Additional Building Above Grade, Below Grade
New Construction N
Schools
School District Charles County Public Schools
Others
Senior Community No
Tax ID 0906282601
Ownership Fee Simple
SqFt Source Assessor
Acceptable Financing FHA, Cash, Conventional, VA
Listing Terms FHA, Cash, Conventional, VA
Financing FHA,Cash,Conventional,VA
Special Listing Condition Standard
Read Less Info
Want to know what your home might be worth? Contact us for a FREE valuation!

Our team is ready to help you sell your home for the highest possible price ASAP

Bought with Brenda L. Hill • Keller Williams Preferred Properties







