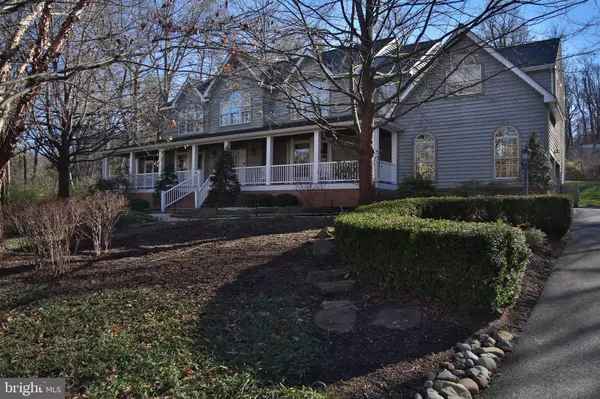$1,150,000
$1,150,000
For more information regarding the value of a property, please contact us for a free consultation.
4 Beds
3 Baths
4,520 SqFt
SOLD DATE : 05/25/2021
Key Details
Sold Price $1,150,000
Property Type Single Family Home
Sub Type Detached
Listing Status Sold
Purchase Type For Sale
Square Footage 4,520 sqft
Price per Sqft $254
Subdivision Lafayette Hill
MLS Listing ID PAMC681436
Sold Date 05/25/21
Style Colonial
Bedrooms 4
Full Baths 2
Half Baths 1
HOA Y/N N
Abv Grd Liv Area 4,520
Originating Board BRIGHT
Year Built 1996
Annual Tax Amount $17,473
Tax Year 2021
Lot Size 0.636 Acres
Acres 0.64
Lot Dimensions 138.00 x 201.00
Property Description
Amazing custom home in a spectacular location, just a short walk to Forbidden Drive and the Wissahickon trails, located in Springfield Township, and minutes from Chestnut Hill. This property offers 4 bedrooms and 2.1 bathrooms in over 4500 square feet, surrounded by mature trees and professional landscaping. The welcoming front porch extends the length of the house and opens to a two story foyer, with hardwood floors and a turned staircase. The main floor offers a fabulous open floor plan, perfect for entertaining and family living. The flexible living room/office with bay window, wainscoting and crown molding can conveniently be closed with custom sliding French door panels. Next to the living room/office is a lovely screened in porch with wood paneled ceiling and wainscoting. The large dining room includes a bay window, chair rail, crown molding and door to the front porch. A game room with bay window could also provide additional office space, playroom or library. The sun-drenched family room features a vaulted ceiling, fireplace, custom built-ins and wet bar, and adjacent breakfast room with skylights both open to the expansive deck and backyard. The kitchen features white cabinets, Corian and granite countertops and a peninsula and center island. A conveniently located powder room and laundry room offer access to both the garage and backyard. The second floor can be accessed by front and back stairs and features a spacious master suite, with sitting room, walk-in closet and master bath with whirlpool tub, stall shower, dual vanity and separate water closet. There are three additional generously sized bedrooms (one currently used as a home gym) and a hall bath. The enormous finished basement offers living space and plenty of storage, including a cedar closet. A large deck with spectacular views and a two car garage complete this very special property. Close to public transportation, shopping and restaurants of Chestnut Hill and King of Prussia and easy access to Center City. Highly rated Springfield School District and many nearby independent schools. One Year Home Warranty. Don't miss this opportunity to own a custom home on one of the most coveted streets in the area!
Location
State PA
County Montgomery
Area Springfield Twp (10652)
Zoning AA
Rooms
Other Rooms Living Room, Dining Room, Primary Bedroom, Sitting Room, Bedroom 2, Bedroom 3, Bedroom 4, Kitchen, Game Room, Family Room, Basement, Laundry
Basement Full
Interior
Interior Features Breakfast Area, Built-Ins, Carpet, Cedar Closet(s), Ceiling Fan(s), Chair Railings, Crown Moldings, Family Room Off Kitchen, Floor Plan - Open, Formal/Separate Dining Room, Kitchen - Island, Kitchen - Gourmet, Pantry, Recessed Lighting, Skylight(s), Stall Shower, Wainscotting, Walk-in Closet(s), Wet/Dry Bar, WhirlPool/HotTub, Wood Floors
Hot Water Electric
Heating Forced Air
Cooling Central A/C
Fireplaces Number 1
Heat Source Oil
Laundry Main Floor
Exterior
Garage Garage - Side Entry, Garage Door Opener, Inside Access
Garage Spaces 2.0
Waterfront N
Water Access N
Accessibility None
Parking Type Attached Garage, Driveway
Attached Garage 2
Total Parking Spaces 2
Garage Y
Building
Story 2.5
Sewer On Site Septic
Water Public
Architectural Style Colonial
Level or Stories 2.5
Additional Building Above Grade, Below Grade
New Construction N
Schools
High Schools Springfield Township
School District Springfield Township
Others
Senior Community No
Tax ID 52-00-00336-008
Ownership Fee Simple
SqFt Source Assessor
Security Features Security System
Special Listing Condition Standard
Read Less Info
Want to know what your home might be worth? Contact us for a FREE valuation!

Our team is ready to help you sell your home for the highest possible price ASAP

Bought with John Hirniak • Compass RE







