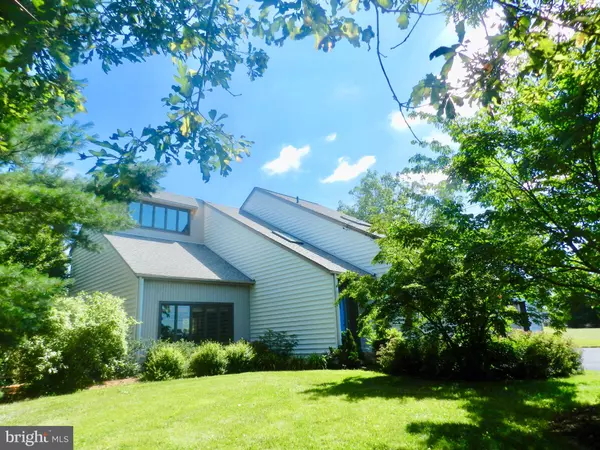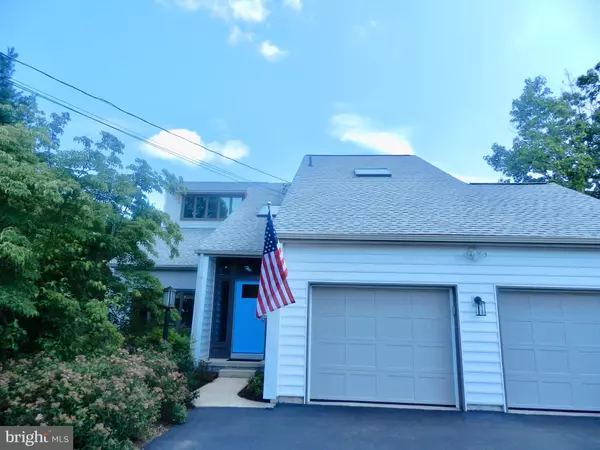$472,500
$449,900
5.0%For more information regarding the value of a property, please contact us for a free consultation.
3 Beds
2 Baths
2,159 SqFt
SOLD DATE : 09/08/2021
Key Details
Sold Price $472,500
Property Type Single Family Home
Sub Type Detached
Listing Status Sold
Purchase Type For Sale
Square Footage 2,159 sqft
Price per Sqft $218
Subdivision None Available
MLS Listing ID PAMC2003002
Sold Date 09/08/21
Style Contemporary
Bedrooms 3
Full Baths 2
HOA Y/N N
Abv Grd Liv Area 2,159
Originating Board BRIGHT
Year Built 1982
Annual Tax Amount $6,625
Tax Year 2021
Lot Size 2.180 Acres
Acres 2.18
Lot Dimensions 150.00 x 0.00
Property Description
Lovely contemporary home, well-maintained on a beautiful landscaped 2+ acres lot. This home boasts of hardwood floors, luxury vinyl tile flooring and vaulted wood ceilings with central air conditioning.
First floor consists of a remodeled kitchen with new appliances, bedroom with full bath, new luxury vinyl tile in living room and dining room, downstairs hallway and laundry room.
Second floor consists of two bedrooms, exercise room/office, a remodeled full bath and a loft area.
Dining room has patio doors leading to large deck with steps down into the pool area with a pool house and a half bath. Area around the pool is enclosed with split rail fencing. Fire pit located at pool area
Two car over sized garage. Exterior of the home had all stucco removed and replaced with vinyl siding. Total roof replaced in 2014.
Highest and best offers due by July 14,2021 will be meeting with sellers on Friday july16,2021
Agent is related to Sellers.
Location
State PA
County Montgomery
Area Limerick Twp (10637)
Zoning R-3
Rooms
Other Rooms Living Room, Dining Room, Bedroom 2, Bedroom 3, Kitchen, Bedroom 1, Exercise Room, Laundry, Loft
Basement Partial, Outside Entrance, Unfinished, Walkout Level
Main Level Bedrooms 1
Interior
Interior Features Attic, Ceiling Fan(s), Dining Area, Floor Plan - Open, Kitchen - Table Space, Recessed Lighting, Skylight(s), Stall Shower, Upgraded Countertops, Water Treat System, Window Treatments, Wood Floors
Hot Water Electric
Heating Heat Pump - Electric BackUp
Cooling Central A/C, Geothermal
Flooring Ceramic Tile, Tile/Brick, Vinyl, Wood
Equipment Built-In Microwave, Built-In Range, Dishwasher, Dryer, Dryer - Electric, Oven - Self Cleaning, Oven/Range - Electric, Refrigerator, Stove, Washer, Water Heater
Fireplace N
Window Features Casement
Appliance Built-In Microwave, Built-In Range, Dishwasher, Dryer, Dryer - Electric, Oven - Self Cleaning, Oven/Range - Electric, Refrigerator, Stove, Washer, Water Heater
Heat Source Geo-thermal
Laundry Main Floor
Exterior
Exterior Feature Deck(s)
Garage Garage - Front Entry, Garage Door Opener, Inside Access, Oversized
Garage Spaces 7.0
Fence Split Rail
Pool In Ground, Filtered
Utilities Available Cable TV, Phone
Waterfront N
Water Access N
Roof Type Shingle
Accessibility None
Porch Deck(s)
Parking Type Attached Garage, Driveway
Attached Garage 2
Total Parking Spaces 7
Garage Y
Building
Lot Description Front Yard, Level, Rear Yard, SideYard(s)
Story 2
Sewer Mound System
Water Well
Architectural Style Contemporary
Level or Stories 2
Additional Building Above Grade, Below Grade
Structure Type 9'+ Ceilings,Block Walls,Dry Wall,Wood Ceilings
New Construction N
Schools
School District Spring-Ford Area
Others
Senior Community No
Tax ID 37-00-00290-159
Ownership Fee Simple
SqFt Source Assessor
Acceptable Financing Cash, Conventional, FHA, USDA, VA
Listing Terms Cash, Conventional, FHA, USDA, VA
Financing Cash,Conventional,FHA,USDA,VA
Special Listing Condition Standard
Read Less Info
Want to know what your home might be worth? Contact us for a FREE valuation!

Our team is ready to help you sell your home for the highest possible price ASAP

Bought with Kellen Yagel • KW Greater West Chester







