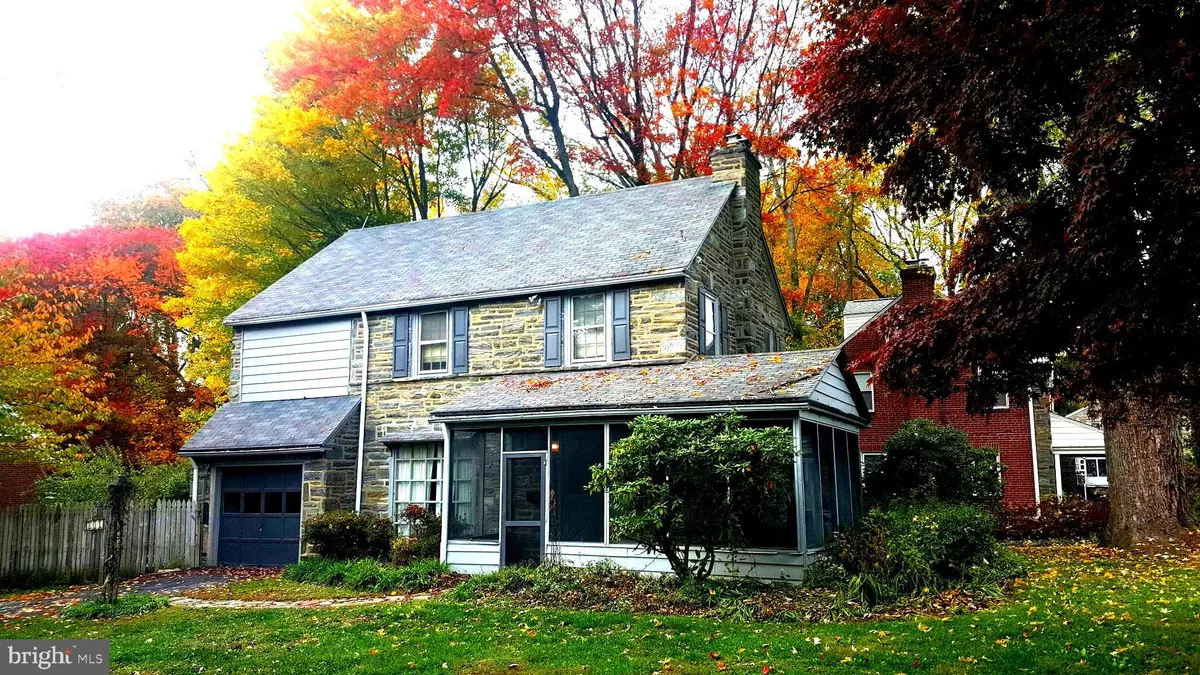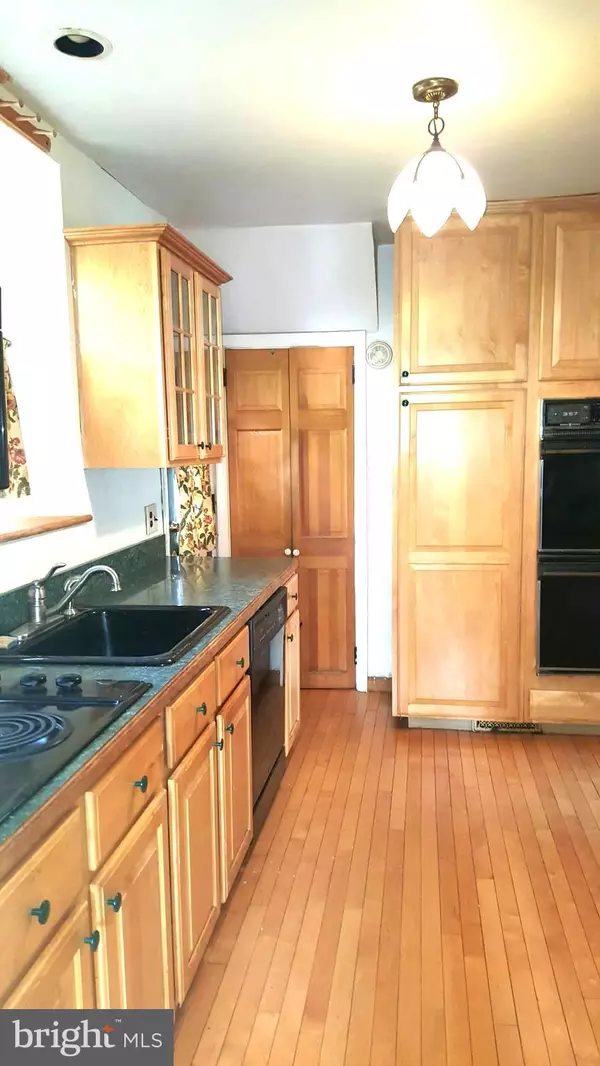$330,000
$375,000
12.0%For more information regarding the value of a property, please contact us for a free consultation.
3 Beds
3 Baths
1,409 SqFt
SOLD DATE : 11/30/2022
Key Details
Sold Price $330,000
Property Type Single Family Home
Sub Type Detached
Listing Status Sold
Purchase Type For Sale
Square Footage 1,409 sqft
Price per Sqft $234
Subdivision None Available
MLS Listing ID PADE2036484
Sold Date 11/30/22
Style Colonial
Bedrooms 3
Full Baths 2
Half Baths 1
HOA Y/N N
Abv Grd Liv Area 1,409
Originating Board BRIGHT
Year Built 1937
Annual Tax Amount $9,241
Tax Year 2021
Lot Size 9,583 Sqft
Acres 0.22
Lot Dimensions 130.10 x 75.00
Property Description
Inflation Fighting Stone Colonial Single home in Wallingford now ready for your visit. Roll up your sleeves and get ready to get some instant equity in this very desirable community and school district. Schedule an appointment and don't forget to bring your imagination. A little paint, a little updating, a little TLC and you'll make this house a home in no time. Enter the covered porch to a generous sized Living Room with fireplace, Dining Area, Galley Kitchen with adorable breakfast room. Outside exit to yard. Second floor includes large primary suite including full bath, and two closets, Two additional bedrooms each with generous closet space, full hall bath, and pull down steps to attic. Full basement with laundry area and half bath too. Deep window sills throughout make this home even more charming. Step outside and enjoy the inground pool in the warmer months. Lots of room for parties and entertaining. One Car Garage and private driveway. This home could use some updating and it has been taken into account in the price. Visit, inspect, and make your offer before it's gone. Conveniently located in Wallingford and close to major travel routes, airport, Philly life, restaurants, shopping, library, and so much more. house is being sold in As Is condition.
Location
State PA
County Delaware
Area Nether Providence Twp (10434)
Zoning R10 SINGLE FAMILY
Rooms
Other Rooms Living Room, Dining Room, Primary Bedroom, Bedroom 2, Bedroom 3, Kitchen, Breakfast Room, Primary Bathroom, Full Bath, Half Bath
Basement Full, Outside Entrance, Walkout Stairs
Interior
Interior Features Attic, Breakfast Area, Carpet, Combination Dining/Living, Kitchen - Galley, Stall Shower, Tub Shower, Walk-in Closet(s), Wood Floors
Hot Water Electric
Heating Forced Air
Cooling Central A/C
Flooring Carpet, Ceramic Tile, Wood
Fireplaces Number 1
Fireplaces Type Wood
Fireplace Y
Window Features Bay/Bow,Wood Frame
Heat Source Natural Gas
Laundry Basement
Exterior
Garage Garage - Front Entry
Garage Spaces 1.0
Pool Concrete, Fenced, In Ground
Waterfront N
Water Access N
Roof Type Shingle
Accessibility None
Parking Type Attached Garage, Driveway, On Street
Attached Garage 1
Total Parking Spaces 1
Garage Y
Building
Lot Description Front Yard, Rear Yard, SideYard(s), Level
Story 2
Foundation Other
Sewer Public Sewer
Water Public
Architectural Style Colonial
Level or Stories 2
Additional Building Above Grade, Below Grade
New Construction N
Schools
Middle Schools Strath Haven
High Schools Strath Haven
School District Wallingford-Swarthmore
Others
Senior Community No
Tax ID 34-00-01991-00
Ownership Fee Simple
SqFt Source Assessor
Acceptable Financing Cash, Conventional
Listing Terms Cash, Conventional
Financing Cash,Conventional
Special Listing Condition Standard
Read Less Info
Want to know what your home might be worth? Contact us for a FREE valuation!

Our team is ready to help you sell your home for the highest possible price ASAP

Bought with Anthony Thomas Letizia • RE/MAX Edge







