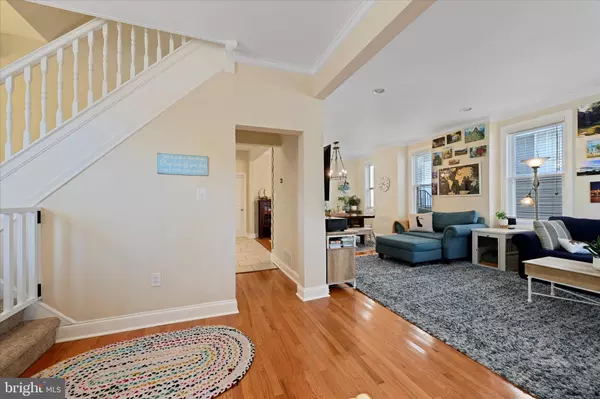$330,600
$329,900
0.2%For more information regarding the value of a property, please contact us for a free consultation.
5 Beds
4 Baths
2,440 SqFt
SOLD DATE : 11/29/2022
Key Details
Sold Price $330,600
Property Type Single Family Home
Sub Type Detached
Listing Status Sold
Purchase Type For Sale
Square Footage 2,440 sqft
Price per Sqft $135
Subdivision Lauraville Historic District
MLS Listing ID MDBA2062968
Sold Date 11/29/22
Style Craftsman
Bedrooms 5
Full Baths 2
Half Baths 2
HOA Y/N N
Abv Grd Liv Area 2,053
Originating Board BRIGHT
Year Built 1914
Annual Tax Amount $5,173
Tax Year 2022
Lot Size 6,298 Sqft
Acres 0.14
Property Description
WELCOME HOME!! AMAZING PORCH FRONT IN THE HEART OF HISTORIC LAURAVILLE** FEATURES 5 BR + DEN 2 FULL BATHS AND 2 HALF BATHS** INVITING ENTRY FEATURES HW FLOORING/STAINED GLASS WINDOWS**TURNED STAIRCASE** OPEN FLOW TO LR/DR WITH HARDWOOD FLOORS** GOURMET KITCHEN WITH STAINLESS STEEL APPLIANCES/GRANITE COUNTER TOPS/DESIGNER BACKSPLASH /LARGE WINDOW** MAIN LEVEL POWDER ROOM AND CONVENIENT LAUNDRY ROOM RIGHT OFF THE KITCHEN!! SUNNY PRIMARY SUITE WITH SITTING AREA/UPDATED FULL BATH AND LARGE CLOSET WITH ORGANIZERS** BR’S 2 AND 3 SHARE THE UPDATED HALL BATH** DEN HAS STAIRS TO UPPER LEVEL 2 WITH 2 LARGE ROOMS FOR BR’S/HOME OFFICE OR GAMING ROOM**FINISHED LOWER LEVEL ROOM IS PERFECT FOR CRAFTS AND HAS A HALF BATH**LOTS AND LOTS OF STORAGE OPPORTUNITIES!!**WONDERFUL FLAT FULLY FENCED REAR YARD WITH RAISED BOX GARDEN. ENTERTAIN ON THE REAR DECK OFF THE KITCHEN AND HOST MANY OUTDOOR GATHERINGS** NEUTRAL PAINT THROUGHOUT (2019) ARCHITECTURAL ROOF WITH 40 YEAR WARRANTY (2019) NEW WIDE FRONT STEPS (2019) CAC WITH NEST THERMOSTAT (2019) NEW SMART WASHER AND DRYER (2019 AND 2021) NEW REFRIGERATOR (2022) NEW MICROWAVE (2022) FRENCH DRAIN BASEMENT SYSTEM (2022) PULL INTO YOUR 2 CAR DRIVEWAY LEADING TO YOUR COVERED FRONT PORCH AND ENJOY!! LOTS OF SPECIAL FINANCING/GRANTS AVAILABLE FOR HISTORIC LAURAVILLE!!
Location
State MD
County Baltimore City
Zoning R-4
Rooms
Other Rooms Living Room, Dining Room, Primary Bedroom, Bedroom 2, Bedroom 3, Bedroom 4, Bedroom 5, Kitchen, Foyer, Exercise Room, Laundry, Storage Room, Primary Bathroom, Half Bath
Basement Partially Finished, Rear Entrance, Connecting Stairway
Interior
Interior Features Carpet, Ceiling Fan(s), Combination Kitchen/Dining, Floor Plan - Open, Kitchen - Gourmet, Pantry, Upgraded Countertops, Window Treatments, Wood Floors
Hot Water Natural Gas
Heating Forced Air
Cooling Ceiling Fan(s), Central A/C
Flooring Carpet, Hardwood, Ceramic Tile
Equipment Built-In Microwave, Dishwasher, Disposal, Energy Efficient Appliances, Exhaust Fan, Refrigerator, Oven/Range - Gas, Stainless Steel Appliances
Fireplace N
Appliance Built-In Microwave, Dishwasher, Disposal, Energy Efficient Appliances, Exhaust Fan, Refrigerator, Oven/Range - Gas, Stainless Steel Appliances
Heat Source Natural Gas
Laundry Main Floor
Exterior
Garage Spaces 2.0
Waterfront N
Water Access N
Roof Type Architectural Shingle
Accessibility None
Parking Type Driveway, On Street
Total Parking Spaces 2
Garage N
Building
Lot Description Backs to Trees, Front Yard, Landscaping, Level
Story 3
Foundation Block
Sewer Public Sewer
Water Public
Architectural Style Craftsman
Level or Stories 3
Additional Building Above Grade, Below Grade
New Construction N
Schools
School District Baltimore City Public Schools
Others
Senior Community No
Tax ID 0327265361 013
Ownership Fee Simple
SqFt Source Assessor
Acceptable Financing FHA, Conventional, VA
Horse Property N
Listing Terms FHA, Conventional, VA
Financing FHA,Conventional,VA
Special Listing Condition Standard
Read Less Info
Want to know what your home might be worth? Contact us for a FREE valuation!

Our team is ready to help you sell your home for the highest possible price ASAP

Bought with David B. Pridgen Jr. • Realty ONE Group Excellence







