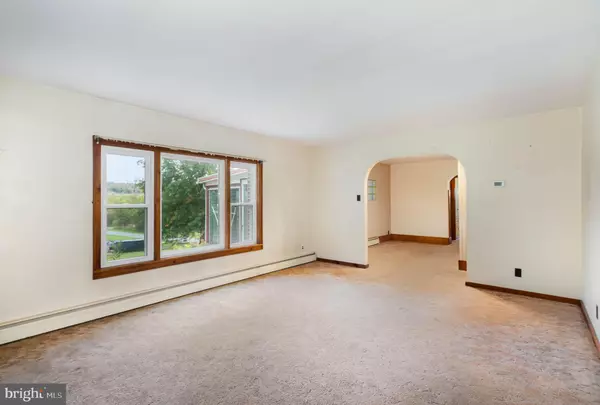$160,000
$169,900
5.8%For more information regarding the value of a property, please contact us for a free consultation.
3 Beds
1 Bath
1,434 SqFt
SOLD DATE : 11/23/2022
Key Details
Sold Price $160,000
Property Type Single Family Home
Sub Type Detached
Listing Status Sold
Purchase Type For Sale
Square Footage 1,434 sqft
Price per Sqft $111
Subdivision None Available
MLS Listing ID PAMF2000372
Sold Date 11/23/22
Style Ranch/Rambler
Bedrooms 3
Full Baths 1
HOA Y/N N
Abv Grd Liv Area 1,434
Originating Board BRIGHT
Year Built 1953
Annual Tax Amount $2,900
Tax Year 2021
Lot Size 1.100 Acres
Acres 1.1
Property Description
Welcome to 10 Rodeo Dr. This lovely ranch home with serene views of the countryside boasts over an acre of land in Derry Township. Bring your ideas and paint brush to make this the perfect place to call home. 3 bedrooms, 1 bath featuring a walk-in shower, enclosed front sun porch, breezeway with laundry area, and an attached 1-car garage with workbench. Full walk-up attic in the hall provides ample storage and you'll love the opportunities that await with all the space in the full basement. An additional oversized detached garage is a car enthusiasts dream, including 3 bays and workshop area for all your tools. The home and the outbuildings all have new metal roofing (2017) and the home features new replacement windows (2020) to help with rising fuel costs. You can decide if you want to heat with oil or use the wood-burning furnace that is directly behind the home under the covered shelter. Need more places to store your boat, 4-wheelers, etc. ??There is a shed behind the detached garage and a large carport. So much potential and opportunity awaits, hurry and see it today.
Location
State PA
County Mifflin
Area Derry Twp (156160)
Zoning RESIDENTIAL
Rooms
Basement Full, Interior Access, Outside Entrance, Rear Entrance, Unfinished, Walkout Stairs, Workshop, Windows, Other, Rough Bath Plumb, Sump Pump
Main Level Bedrooms 3
Interior
Interior Features Attic, Breakfast Area, Carpet, Ceiling Fan(s), Combination Kitchen/Dining, Entry Level Bedroom, Kitchen - Eat-In, Stall Shower, Other
Hot Water Other, Oil
Heating Baseboard - Hot Water, Wood Burn Stove, Other
Cooling Ceiling Fan(s)
Flooring Carpet, Other
Equipment Dishwasher, Oven - Double, Refrigerator, Stove, Washer
Fireplace N
Window Features Replacement,Energy Efficient
Appliance Dishwasher, Oven - Double, Refrigerator, Stove, Washer
Heat Source Oil, Wood
Laundry Has Laundry, Hookup, Main Floor
Exterior
Exterior Feature Breezeway, Porch(es), Enclosed
Parking Features Additional Storage Area, Covered Parking, Garage - Front Entry, Garage Door Opener, Inside Access, Oversized, Other
Garage Spaces 10.0
Utilities Available Phone Available, Electric Available, Cable TV Available, Other
Water Access N
View Mountain, Panoramic, Pasture
Roof Type Metal
Accessibility Other Bath Mod
Porch Breezeway, Porch(es), Enclosed
Attached Garage 1
Total Parking Spaces 10
Garage Y
Building
Lot Description Private, Rear Yard, Road Frontage, Rural, SideYard(s), Other, Front Yard, Backs to Trees
Story 1
Foundation Block
Sewer On Site Septic
Water Well
Architectural Style Ranch/Rambler
Level or Stories 1
Additional Building Above Grade
New Construction N
Schools
School District Mifflin County
Others
Senior Community No
Tax ID NO TAX RECORD
Ownership Fee Simple
SqFt Source Estimated
Acceptable Financing Cash, Conventional
Listing Terms Cash, Conventional
Financing Cash,Conventional
Special Listing Condition Standard
Read Less Info
Want to know what your home might be worth? Contact us for a FREE valuation!

Our team is ready to help you sell your home for the highest possible price ASAP

Bought with Non Member • Non Subscribing Office






