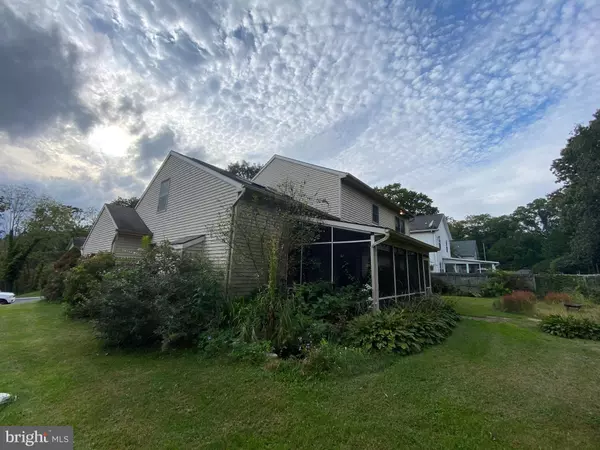$300,000
$309,999
3.2%For more information regarding the value of a property, please contact us for a free consultation.
4 Beds
3 Baths
2,897 SqFt
SOLD DATE : 10/28/2021
Key Details
Sold Price $300,000
Property Type Single Family Home
Sub Type Detached
Listing Status Sold
Purchase Type For Sale
Square Footage 2,897 sqft
Price per Sqft $103
Subdivision Glenn Eagles Way
MLS Listing ID PAYK2006754
Sold Date 10/28/21
Style Colonial
Bedrooms 4
Full Baths 2
Half Baths 1
HOA Fees $2/ann
HOA Y/N Y
Abv Grd Liv Area 2,547
Originating Board BRIGHT
Year Built 1995
Annual Tax Amount $4,400
Tax Year 2018
Lot Size 0.252 Acres
Acres 0.25
Property Description
if you are looking for a house to make your own at the right price, this is it. The house is clean, but needs your finishing touches. The interior of the house needs painted, most carpets are close to their end. there is a small area of the wood kitchen floor that needs repaired from a previous dishwasher leak (the wood is at the house). Finished basement and screened in porch at a lot of extra living space. Back to a field and the golf course is just around the corner. Want more done? pick from the following Ala Carte list. Seller is willing to do some or all of the following for the additional amount that is listed next to each item. Paint interior (1 color, white ceilings and white trim) $5,000. replace all carpet $5,000. replace counter tops with granite and new sink $5,000, repair wood floor at sink area $1,500, power wash exterior $1000. Willing to entertaining making other repairs or replacements if buyer has other ideas.
Location
State PA
County York
Area Newberry Twp (15239)
Zoning RESIDENTIAL
Rooms
Other Rooms Living Room, Dining Room, Bedroom 2, Bedroom 3, Bedroom 4, Kitchen, Game Room, Family Room, Bedroom 1
Basement Partially Finished, Sump Pump, Heated
Interior
Hot Water Bottled Gas
Cooling Central A/C, Ceiling Fan(s)
Fireplace Y
Heat Source Propane - Owned
Exterior
Garage Garage - Front Entry
Garage Spaces 6.0
Waterfront N
Water Access N
Accessibility None
Parking Type Attached Garage, Driveway
Attached Garage 2
Total Parking Spaces 6
Garage Y
Building
Story 2
Foundation Concrete Perimeter
Sewer Public Sewer
Water Public
Architectural Style Colonial
Level or Stories 2
Additional Building Above Grade, Below Grade
New Construction N
Schools
High Schools Red Land
School District West Shore
Others
Senior Community No
Tax ID 39-000-06-0511-00-00000
Ownership Fee Simple
SqFt Source Estimated
Acceptable Financing Cash, Conventional
Listing Terms Cash, Conventional
Financing Cash,Conventional
Special Listing Condition Standard
Read Less Info
Want to know what your home might be worth? Contact us for a FREE valuation!

Our team is ready to help you sell your home for the highest possible price ASAP

Bought with JOSIAH R FERRIS • Coldwell Banker Realty







