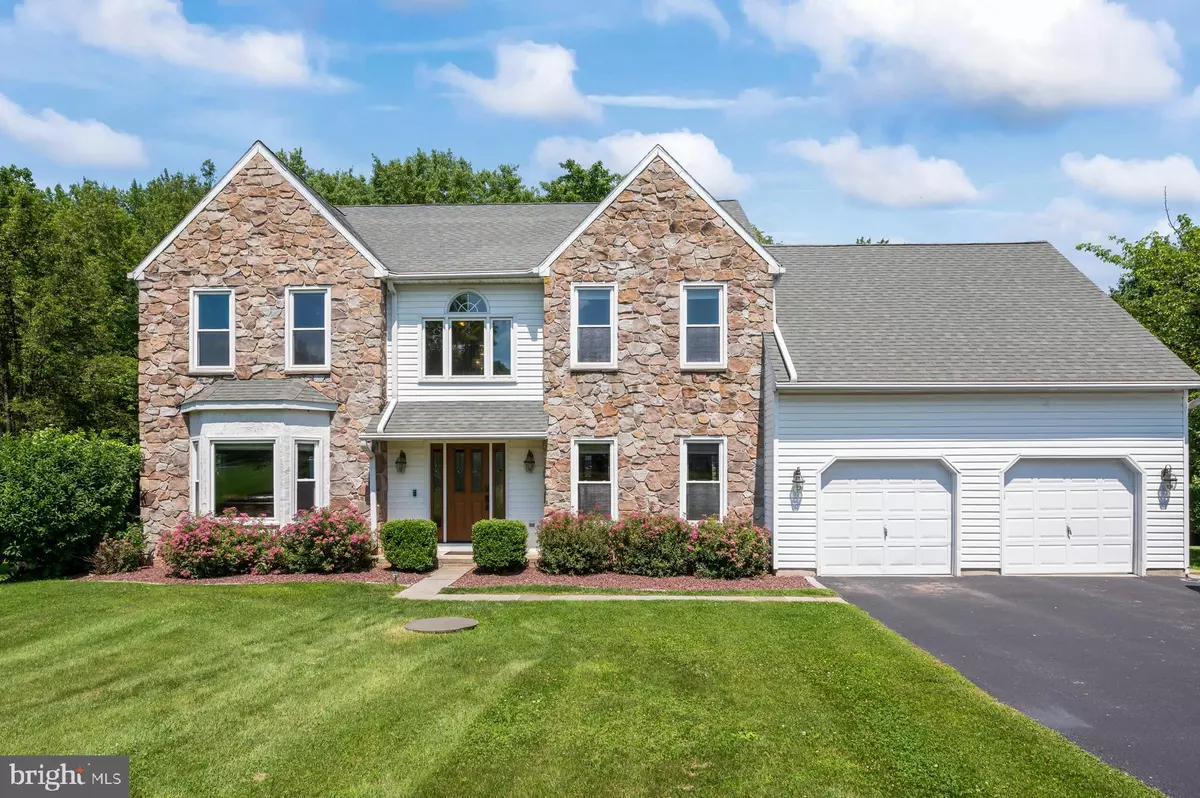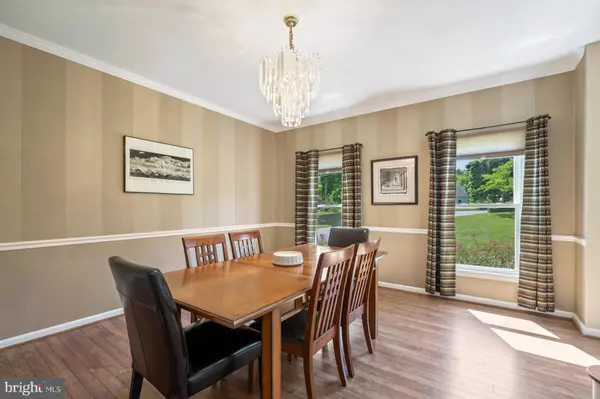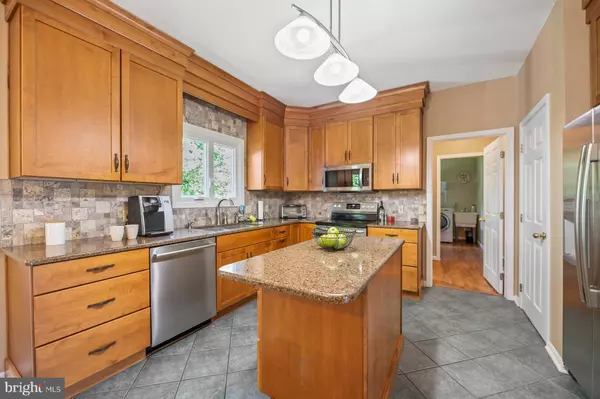$750,000
$750,000
For more information regarding the value of a property, please contact us for a free consultation.
4 Beds
3 Baths
3,631 SqFt
SOLD DATE : 08/19/2022
Key Details
Sold Price $750,000
Property Type Single Family Home
Sub Type Detached
Listing Status Sold
Purchase Type For Sale
Square Footage 3,631 sqft
Price per Sqft $206
Subdivision None Available
MLS Listing ID PACT2027102
Sold Date 08/19/22
Style Colonial
Bedrooms 4
Full Baths 2
Half Baths 1
HOA Y/N N
Abv Grd Liv Area 2,731
Originating Board BRIGHT
Year Built 1995
Annual Tax Amount $8,087
Tax Year 2021
Lot Size 1.800 Acres
Acres 1.8
Lot Dimensions 0.00 x 0.00
Property Description
Welcome to this beautifully updated 4 Bedroom/ 2.5 Bath 2-story Center Hall Colonial with a 1.8 acre cul de sac lot. A newer front door and stone façade welcome you into the 2-story foyer with chandelier coat closet. To the left is the spacious living room with large bay window & wall to wall carpeting. To the right is the Dining room with crown moulding, chair rail and chandelier. The kitchen has been completely renovated with New Yorktowne Cabinets, Quarts countertops, Center island, a Slanco double sink, Tile back splash, tile floors plus butlers pantry. This kitchen also has newer stainless steel appliances, electric stove, self-cleaning oven and separate pantry. The breakfast area has another bay window to let in plenty of sunlight and opens into the family room with Brick raised hearth wood burning fireplace, ceiling fan and double sliders to the new back deck with steps going down to the private back yard. The sellers have also done a complete renovation of the mud room/laundry room plus powder room. There is now plenty of space for cubbies too. A turned staircase brings you up to the second floor and to the fantastic updated master suite retreat. The spacious freshly painted master bedroom has vaulted ceilings, wall to wall carpeting, ceiling fan, his and hers walk in closets plus a very large master sitting room with a huge wall of built-in shelves. The master suite also has a marvelously renovated master bath with stand alone soaking tub, huge corner shower, large tile floor Double vanity with granite top plus another very large closet for plenty of storage. There are 3 additional spacious bedrooms with double closets plus an updated Hall bath with dual vanity, tub shower and skylite. That is not all...the lower level has a walk out finished basement with rec room, ping pong table area plus a climbing rock wall in the unfinished part for anyone to practice their spidy moves. There are sliders to a large patio as well. Some of the other updates that they have made include, NEW roof, NEW windows, leaf guards installed on front and back gutters, NEW front door with keyless entry, EV Charger installation (Tesla charger excluded), NEW HVAC system with humidifier and media air filter and retaining wall added to back patio. As you can see this house is ready to move right in! Its just waiting for it new owner.
Location
State PA
County Chester
Area Charlestown Twp (10335)
Zoning R1
Rooms
Other Rooms Living Room, Dining Room, Primary Bedroom, Bedroom 2, Bedroom 3, Kitchen, Family Room, Bedroom 1, Mud Room, Other, Recreation Room, Attic
Basement Full, Outside Entrance, Fully Finished
Interior
Interior Features Primary Bath(s), Kitchen - Island, Butlers Pantry, Skylight(s), Ceiling Fan(s), Dining Area, Soaking Tub, Stall Shower, Tub Shower, Recessed Lighting, Built-Ins, Combination Kitchen/Dining, Family Room Off Kitchen, Floor Plan - Open, Kitchen - Eat-In, Kitchen - Table Space, Pantry, Walk-in Closet(s)
Hot Water Propane
Heating Forced Air
Cooling Central A/C
Flooring Wood, Fully Carpeted, Tile/Brick
Fireplaces Number 1
Fireplaces Type Brick
Equipment Built-In Range, Oven - Self Cleaning, Dishwasher, Refrigerator, Disposal
Fireplace Y
Appliance Built-In Range, Oven - Self Cleaning, Dishwasher, Refrigerator, Disposal
Heat Source Propane - Owned, Electric
Laundry Main Floor
Exterior
Exterior Feature Deck(s)
Garage Inside Access, Garage Door Opener, Oversized
Garage Spaces 5.0
Utilities Available Cable TV
Waterfront N
Water Access N
Roof Type Pitched,Shingle
Accessibility None
Porch Deck(s)
Parking Type Driveway, Attached Garage
Attached Garage 2
Total Parking Spaces 5
Garage Y
Building
Lot Description Cul-de-sac, Level, Open, Front Yard, Rear Yard, SideYard(s)
Story 2
Foundation Concrete Perimeter
Sewer Public Sewer
Water Well
Architectural Style Colonial
Level or Stories 2
Additional Building Above Grade, Below Grade
Structure Type Cathedral Ceilings,9'+ Ceilings
New Construction N
Schools
Elementary Schools Charlestown
Middle Schools Great Valley
High Schools Great Valley
School District Great Valley
Others
Senior Community No
Tax ID 35-02 -0002.0400
Ownership Fee Simple
SqFt Source Estimated
Acceptable Financing Conventional, VA, Negotiable, FHA
Listing Terms Conventional, VA, Negotiable, FHA
Financing Conventional,VA,Negotiable,FHA
Special Listing Condition Standard
Read Less Info
Want to know what your home might be worth? Contact us for a FREE valuation!

Our team is ready to help you sell your home for the highest possible price ASAP

Bought with Nathaniel James Stutzman • Swayne Real Estate Group, LLC







