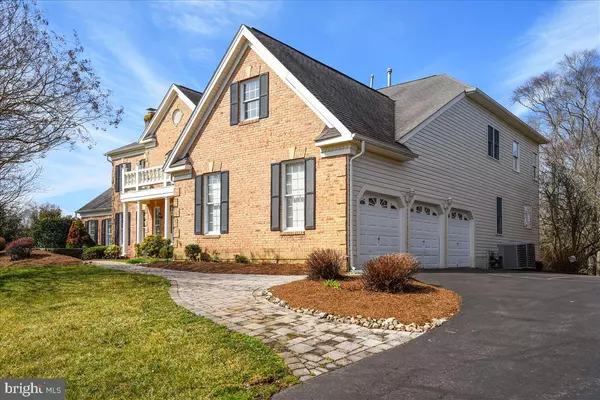$900,000
$899,900
For more information regarding the value of a property, please contact us for a free consultation.
4 Beds
6 Baths
5,696 SqFt
SOLD DATE : 04/30/2021
Key Details
Sold Price $900,000
Property Type Single Family Home
Sub Type Detached
Listing Status Sold
Purchase Type For Sale
Square Footage 5,696 sqft
Price per Sqft $158
Subdivision Annapolis Preserve Ii
MLS Listing ID MDAA461534
Sold Date 04/30/21
Style Colonial
Bedrooms 4
Full Baths 5
Half Baths 1
HOA Fees $83/ann
HOA Y/N Y
Abv Grd Liv Area 5,696
Originating Board BRIGHT
Year Built 2000
Annual Tax Amount $9,277
Tax Year 2020
Lot Size 2.200 Acres
Acres 2.2
Property Description
PICTURES SATURDAY/OPEN HOUSE SUNDAY 1 to 3 Showings start Friday the 19th....ANNAPOLIS PRESERVE II.... This amazing colonial in Annapolis Preserve II has all of the bells and whistles within its 7000 finished square feet (5696 above grade) and additional 1600 unfinished sq ft. The exterior is exquisite with its lovely double porch, dormers, and stately brick front. As you enter the front door, you see an exquisite 2 story foyer and double staircases to a catwalk on the second floor. There is a spacious formal living room with a gas fireplace and a large formal dining room on either side of the luxurious foyer. As you walk to the back of the home, there is a dramatic two-story family room with a gas fireplace. Next to the family room, there is an amazing library/office with a full wall of wood builtins. The kitchen is expansive with an island, white cabinets, upgraded countertops, stainless steel appliances. There are hardwood floors in the living room, dining room, library, foyer, hall, and powder room. There is also a back staircase. Off the living room, there is a stepdown to a solarium/sunroom with cathedral ceilings. The laundry room is on the main level. Upstairs there are 3 ensuite bedrooms and a master bedroom with a sitting room, pillars, 2 huge walk-in closets, and a super bath with jetted tub, separate shower, and separate vanities. The basement is partially finished with a mirrored gym, sauna, den w/office, full bath, and 1600 sq ft of unfinished space that walks out to ground level to a custom slate patio and firepit and thick private woods. Off the kitchen, there is a two-tier Trex deck. There is a 3 car side-car garage. And the home is sited on one of the largest lots in Annapolis Preserve which is 2.2 acres.
Location
State MD
County Anne Arundel
Zoning RA
Rooms
Basement Connecting Stairway, Daylight, Partial, Full, Heated, Improved, Outside Entrance, Partially Finished, Rear Entrance, Sump Pump, Walkout Level, Windows
Interior
Interior Features Attic, Breakfast Area, Built-Ins, Carpet, Ceiling Fan(s), Chair Railings, Crown Moldings, Dining Area, Double/Dual Staircase, Family Room Off Kitchen, Floor Plan - Open, Formal/Separate Dining Room, Kitchen - Eat-In, Kitchen - Gourmet, Kitchen - Island, Kitchen - Table Space, Pantry, Primary Bath(s), Floor Plan - Traditional, Soaking Tub, Stall Shower, Tub Shower, Upgraded Countertops, Walk-in Closet(s), Wood Floors
Hot Water Electric
Heating Zoned, Heat Pump - Gas BackUp, Forced Air
Cooling Central A/C, Zoned
Flooring Bamboo, Hardwood, Carpet, Ceramic Tile
Fireplaces Number 2
Equipment Built-In Microwave, Cooktop, Dishwasher, Dryer, Exhaust Fan, Icemaker, Microwave, Oven - Double, Oven - Self Cleaning, Oven - Wall, Refrigerator, Stainless Steel Appliances, Washer, Water Heater
Appliance Built-In Microwave, Cooktop, Dishwasher, Dryer, Exhaust Fan, Icemaker, Microwave, Oven - Double, Oven - Self Cleaning, Oven - Wall, Refrigerator, Stainless Steel Appliances, Washer, Water Heater
Heat Source Electric, Propane - Owned
Exterior
Garage Garage - Side Entry, Garage Door Opener
Garage Spaces 3.0
Waterfront N
Water Access N
Accessibility None
Parking Type Attached Garage, Driveway
Attached Garage 3
Total Parking Spaces 3
Garage Y
Building
Story 3
Sewer Community Septic Tank, Private Septic Tank
Water Well
Architectural Style Colonial
Level or Stories 3
Additional Building Above Grade, Below Grade
Structure Type 2 Story Ceilings,9'+ Ceilings,Cathedral Ceilings,Tray Ceilings
New Construction N
Schools
Elementary Schools Millersville
Middle Schools Old Mill Middle South
High Schools Old Mill
School District Anne Arundel County Public Schools
Others
Senior Community No
Tax ID 020200890109648
Ownership Fee Simple
SqFt Source Assessor
Special Listing Condition Standard
Read Less Info
Want to know what your home might be worth? Contact us for a FREE valuation!

Our team is ready to help you sell your home for the highest possible price ASAP

Bought with Brandi Bradshaw • Long & Foster Real Estate, Inc.







