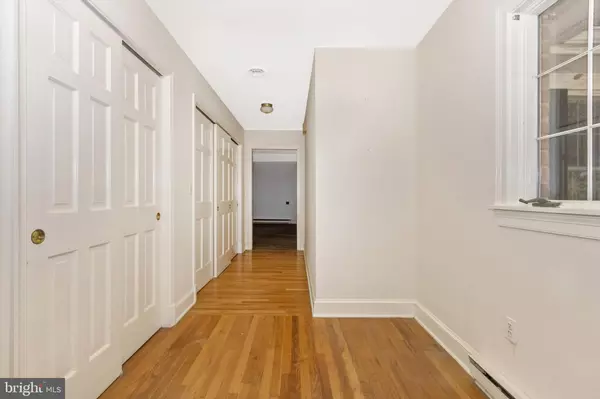$890,000
$875,000
1.7%For more information regarding the value of a property, please contact us for a free consultation.
4 Beds
4 Baths
3,702 SqFt
SOLD DATE : 10/07/2022
Key Details
Sold Price $890,000
Property Type Single Family Home
Sub Type Detached
Listing Status Sold
Purchase Type For Sale
Square Footage 3,702 sqft
Price per Sqft $240
Subdivision Arcadia Shores
MLS Listing ID MDTA2003912
Sold Date 10/07/22
Style Ranch/Rambler
Bedrooms 4
Full Baths 4
HOA Y/N N
Abv Grd Liv Area 3,702
Originating Board BRIGHT
Year Built 1976
Annual Tax Amount $6,487
Tax Year 2022
Lot Size 3.130 Acres
Acres 3.13
Property Description
OFFER DEADLINE - Wednesday 9/7 at 4PM.
Please submit your client's highest and best offer by this time. We look forward to the opportunity to work together.
The River views will keep you falling in love with this all brick, deceivingly large waterfront Rancher in Arcadia Shores. Yes, that's a full 4 bedrooms and 4 baths sprawled out on one level encompassing nearly 4,000 sq ft of living space. It's big. And that's not the best part. There are over 3 acres of level access open up to over 250 feet of shoreline and fantastic water views and astounding nature scenery abounds in your backyard. Take in all the beauty and views from the massive rear screened in porch. The full potential of the property is ready to fully be realized and will offer the next lucky owners the opportunity to add a ton of value back in with tasteful updating and thoughtful renovation. It's all here already, an open kitchen concept that through updating and a little renovation, one could fully exploit the adjacent den space with existing fireplace. This area could be expanded to the adjacent dining area quite likely too. There isjust soooo much potential here!!! There is a massive 30' x25' family room with a wood burning fireplace that currently houses a large cedar closet that could be converted to a huge bar area or could be expanded further and really make this the space you want to spend all your time, should you not need the storage there. It's a deceivingly large home that needs a little love and good imagination to bring it to its former glory. New doors and windows alone will bring in new light. It's all here already just needing a refresh. A newer architectural roof will keep you covered as you convert this home from now to WOW!!! A waterfront dream home awaits your vision. See it before it's too late!
Location
State MD
County Talbot
Zoning RR
Rooms
Other Rooms Living Room, Dining Room, Primary Bedroom, Bedroom 2, Bedroom 3, Bedroom 4, Family Room, Den, Screened Porch
Main Level Bedrooms 4
Interior
Interior Features Attic, Breakfast Area, Cedar Closet(s), Crown Moldings, Dining Area, Entry Level Bedroom, Exposed Beams, Family Room Off Kitchen, Kitchen - Eat-In, Kitchen - Island, Primary Bath(s), Tub Shower, Wood Floors
Hot Water Electric
Heating Heat Pump(s)
Cooling Central A/C, Heat Pump(s)
Flooring Hardwood, Vinyl, Concrete
Fireplaces Number 2
Fireplaces Type Gas/Propane, Screen, Wood, Brick
Equipment Built-In Microwave, Built-In Range, Cooktop, Dishwasher, Dryer, Exhaust Fan, Oven - Double, Oven - Wall, Range Hood, Trash Compactor, Water Heater
Fireplace Y
Window Features Casement,Double Hung,Screens,Sliding,Wood Frame
Appliance Built-In Microwave, Built-In Range, Cooktop, Dishwasher, Dryer, Exhaust Fan, Oven - Double, Oven - Wall, Range Hood, Trash Compactor, Water Heater
Heat Source Electric
Laundry Has Laundry, Main Floor, Washer In Unit, Dryer In Unit
Exterior
Exterior Feature Patio(s), Porch(es), Enclosed, Screened
Parking Features Additional Storage Area, Garage - Front Entry, Garage Door Opener, Oversized
Garage Spaces 12.0
Utilities Available Under Ground
Water Access Y
Water Access Desc Canoe/Kayak,Fishing Allowed,Private Access,Boat - Powered
View River, Scenic Vista
Roof Type Architectural Shingle
Accessibility None
Porch Patio(s), Porch(es), Enclosed, Screened
Attached Garage 2
Total Parking Spaces 12
Garage Y
Building
Lot Description Front Yard, Landscaping, Level, Premium, Rear Yard
Story 1
Foundation Crawl Space, Slab, Other
Sewer Private Septic Tank
Water Private, Well
Architectural Style Ranch/Rambler
Level or Stories 1
Additional Building Above Grade, Below Grade
Structure Type 9'+ Ceilings,Beamed Ceilings,Dry Wall,Paneled Walls
New Construction N
Schools
School District Talbot County Public Schools
Others
HOA Fee Include Common Area Maintenance,Management
Senior Community No
Tax ID 2101053760
Ownership Fee Simple
SqFt Source Assessor
Security Features Smoke Detector
Acceptable Financing Cash, Conventional
Listing Terms Cash, Conventional
Financing Cash,Conventional
Special Listing Condition Standard
Read Less Info
Want to know what your home might be worth? Contact us for a FREE valuation!

Our team is ready to help you sell your home for the highest possible price ASAP

Bought with Non Member • Non Subscribing Office







