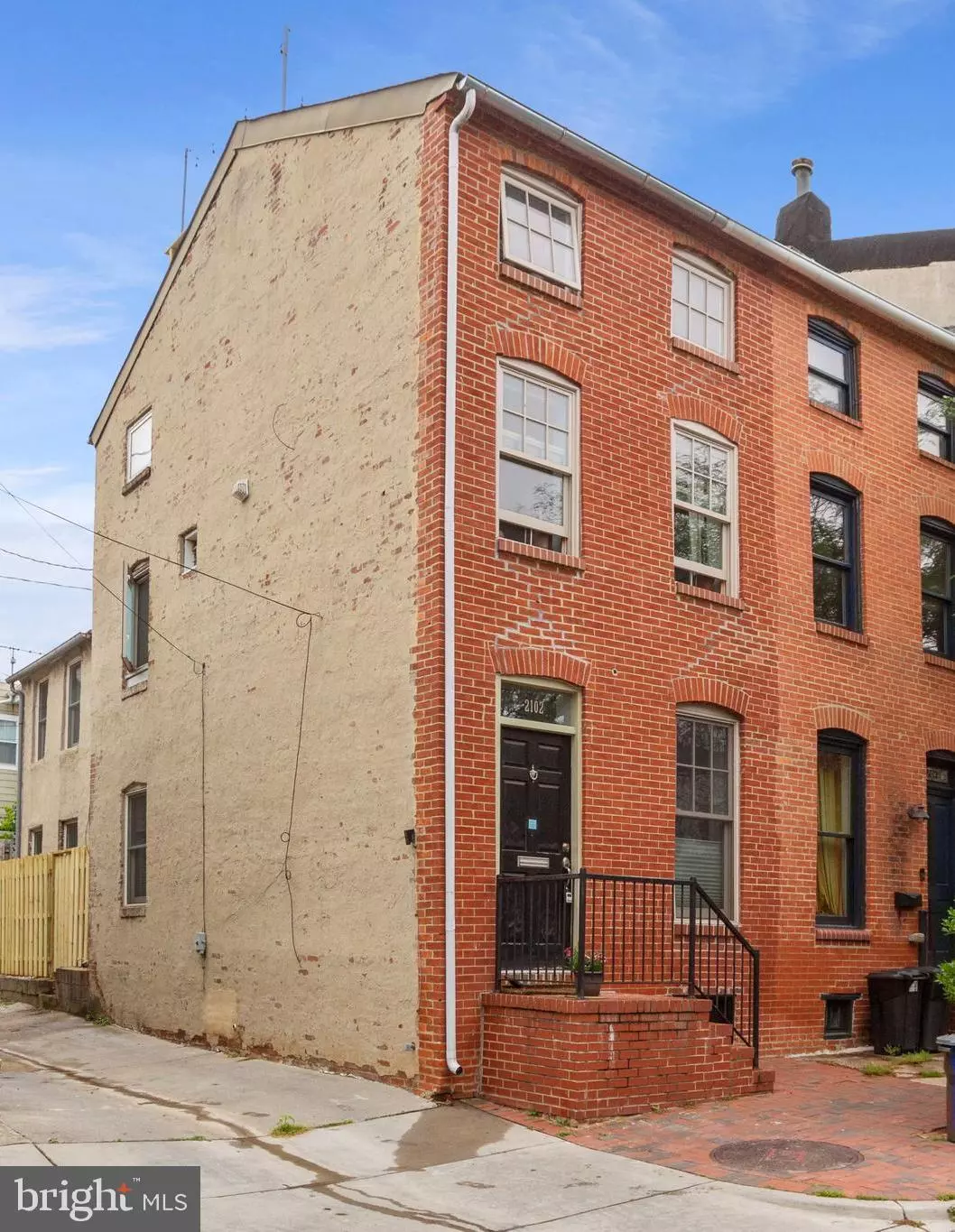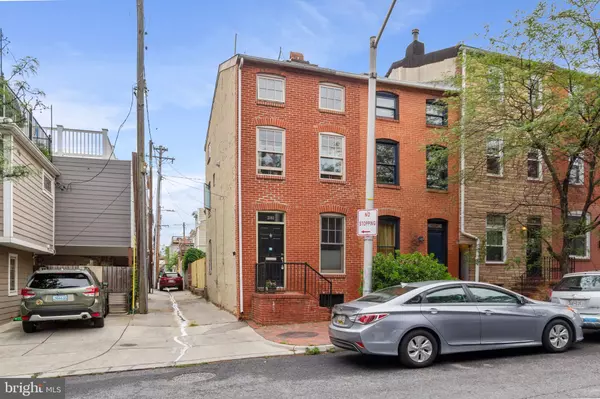$290,000
$285,000
1.8%For more information regarding the value of a property, please contact us for a free consultation.
3 Beds
2 Baths
1,748 SqFt
SOLD DATE : 07/07/2021
Key Details
Sold Price $290,000
Property Type Townhouse
Sub Type End of Row/Townhouse
Listing Status Sold
Purchase Type For Sale
Square Footage 1,748 sqft
Price per Sqft $165
Subdivision Fells Point Historic District
MLS Listing ID MDBA554002
Sold Date 07/07/21
Style Colonial
Bedrooms 3
Full Baths 1
Half Baths 1
HOA Y/N N
Abv Grd Liv Area 1,548
Originating Board BRIGHT
Year Built 1920
Annual Tax Amount $5,574
Tax Year 2020
Property Description
MULTIPLE OFFERS RECEIVED! Best and final due 6/8/21 by 6pm. Stunning end of group rowhome now available in sought after area of Fells Point-famous tree lined Bank St! This home features 3 beds, 1.5 baths and has hardwoods throughout main level and on some upper level areas. Stunningly renovated with vaulted ceilings, upgraded countertops, stainless steel appliances and exposed beams. Charm city features include window seats, curved staircases, working fireplace, sky lights and roof top deck! Spacious bedrooms on upper level with fully renovated bath. Roof top deck views of all that downtown has to offer-restaurants, bars, shopping and more! Private patio space complete with your own alley way access. Blocks to the water and a quick stroll to Patterson Park which boasts multiple dog parks, walking paths and is home to many events throughout the summer! John Hopkins is a stones throw away. Amazing price in an amazing location!
Location
State MD
County Baltimore City
Zoning R-8
Rooms
Basement Interior Access
Interior
Interior Features Breakfast Area, Carpet, Curved Staircase, Dining Area, Exposed Beams, Floor Plan - Open, Floor Plan - Traditional, Kitchen - Gourmet, Recessed Lighting, Skylight(s), Spiral Staircase, Tub Shower, Upgraded Countertops, Wood Floors
Hot Water Natural Gas
Heating Forced Air
Cooling Central A/C, Ceiling Fan(s)
Fireplaces Number 1
Equipment Built-In Microwave, Dishwasher, Dryer, Oven/Range - Gas, Refrigerator, Stainless Steel Appliances, Washer, Water Heater
Fireplace Y
Appliance Built-In Microwave, Dishwasher, Dryer, Oven/Range - Gas, Refrigerator, Stainless Steel Appliances, Washer, Water Heater
Heat Source Natural Gas
Laundry Has Laundry
Exterior
Exterior Feature Brick, Deck(s), Balcony
Waterfront N
Water Access N
Accessibility None
Porch Brick, Deck(s), Balcony
Parking Type On Street
Garage N
Building
Story 3
Sewer Public Sewer
Water Public
Architectural Style Colonial
Level or Stories 3
Additional Building Above Grade, Below Grade
New Construction N
Schools
School District Baltimore City Public Schools
Others
Senior Community No
Tax ID 0301031766 042
Ownership Fee Simple
SqFt Source Estimated
Special Listing Condition Standard
Read Less Info
Want to know what your home might be worth? Contact us for a FREE valuation!

Our team is ready to help you sell your home for the highest possible price ASAP

Bought with Nicole Ashton LaDue • Next Step Realty







