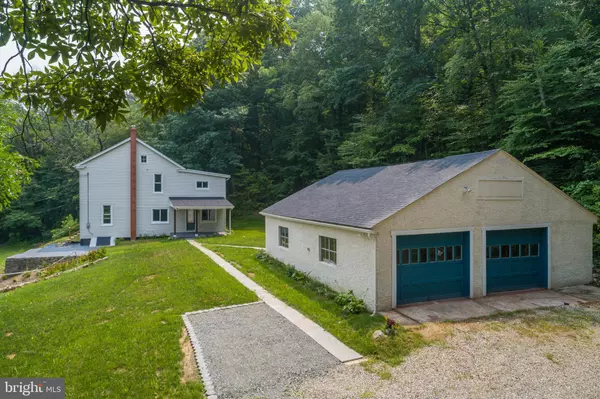$325,000
$324,900
For more information regarding the value of a property, please contact us for a free consultation.
3 Beds
3 Baths
2,352 SqFt
SOLD DATE : 09/10/2021
Key Details
Sold Price $325,000
Property Type Single Family Home
Sub Type Detached
Listing Status Sold
Purchase Type For Sale
Square Footage 2,352 sqft
Price per Sqft $138
Subdivision None Available
MLS Listing ID PABK2002116
Sold Date 09/10/21
Style Traditional
Bedrooms 3
Full Baths 2
Half Baths 1
HOA Y/N N
Abv Grd Liv Area 2,352
Originating Board BRIGHT
Year Built 1890
Annual Tax Amount $4,051
Tax Year 2021
Lot Size 0.520 Acres
Acres 0.52
Lot Dimensions 0.00 x 0.00
Property Description
Looking for your very own quiet country charmer? Then look no further! This totally updated farmhouse from top to bottom with huge garage will be sure to impress. Nestled against a wooded back drop off a private lane you will enjoy the sights and sounds of nature at every turn. As you step inside you will be amazed at all the improvements and finishes throughout this move in ready home. First floor boosts beautiful kitchen with island and exits to backyard patio and covered side porch so outdoor entertainment or relaxation is a breeze. Dining area and two spacious living rooms with lots of natural light pouring in gives you plenty of room to put up your feet. First floor laundry, half bath and additional sitting area give you convenience and flexibility. Upstairs offers spacious bedrooms and closets along with hall bath with tub shower combo plus bonus room that would be a great home office or possible fourth bedroom. Awesome primary suite features huge walk-in closet accented by barn style doors and built-in shelving. Primary bath has beautifully tiled walk-in shower and double bowl vanity. Walk up attic gives you extra storage space. Home also features all new heating, cooling, plumbing and electrical systems for your peace of mind move. Attention workshop enthusiasts! 42 x 32 garage gives you the space you need for your favorite project or hobby. Additional parking for your RV or trailer. Country location offers fishing and hiking just a few steps from your door and easy access to main roads when you are on the go. This is the one you have been waiting for! A great place you will be proud to call home.
Location
State PA
County Berks
Area Richmond Twp (10272)
Zoning RC
Rooms
Other Rooms Living Room, Dining Room, Primary Bedroom, Sitting Room, Bedroom 2, Bedroom 3, Kitchen, Family Room, Bonus Room, Primary Bathroom
Basement Interior Access, Outside Entrance, Shelving, Unfinished
Interior
Interior Features Attic, Carpet, Ceiling Fan(s), Floor Plan - Traditional, Kitchen - Island, Recessed Lighting, Stall Shower, Tub Shower, Upgraded Countertops, Walk-in Closet(s)
Hot Water Electric
Heating Forced Air
Cooling Ceiling Fan(s), Central A/C
Flooring Carpet, Vinyl
Equipment Dishwasher, Oven - Self Cleaning, Oven/Range - Electric
Furnishings No
Fireplace N
Window Features Double Pane,Replacement,Screens,Vinyl Clad
Appliance Dishwasher, Oven - Self Cleaning, Oven/Range - Electric
Heat Source Oil
Laundry Main Floor
Exterior
Exterior Feature Patio(s), Porch(es)
Garage Garage - Side Entry, Oversized
Garage Spaces 8.0
Utilities Available Cable TV Available, Phone Available
Waterfront N
Water Access N
View Trees/Woods
Roof Type Pitched,Shingle
Street Surface Gravel
Accessibility None
Porch Patio(s), Porch(es)
Parking Type Detached Garage, Driveway
Total Parking Spaces 8
Garage Y
Building
Lot Description Flag, Front Yard, Landscaping, Partly Wooded, Rear Yard, Rural, Secluded, SideYard(s), Trees/Wooded
Story 2.5
Sewer On Site Septic
Water Well
Architectural Style Traditional
Level or Stories 2.5
Additional Building Above Grade, Below Grade
Structure Type Dry Wall
New Construction N
Schools
School District Fleetwood Area
Others
Senior Community No
Tax ID 72-5413-04-80-7317
Ownership Fee Simple
SqFt Source Estimated
Acceptable Financing Cash, Conventional, FHA, USDA, VA
Horse Property N
Listing Terms Cash, Conventional, FHA, USDA, VA
Financing Cash,Conventional,FHA,USDA,VA
Special Listing Condition Standard
Read Less Info
Want to know what your home might be worth? Contact us for a FREE valuation!

Our team is ready to help you sell your home for the highest possible price ASAP

Bought with Non Member • Non Subscribing Office







