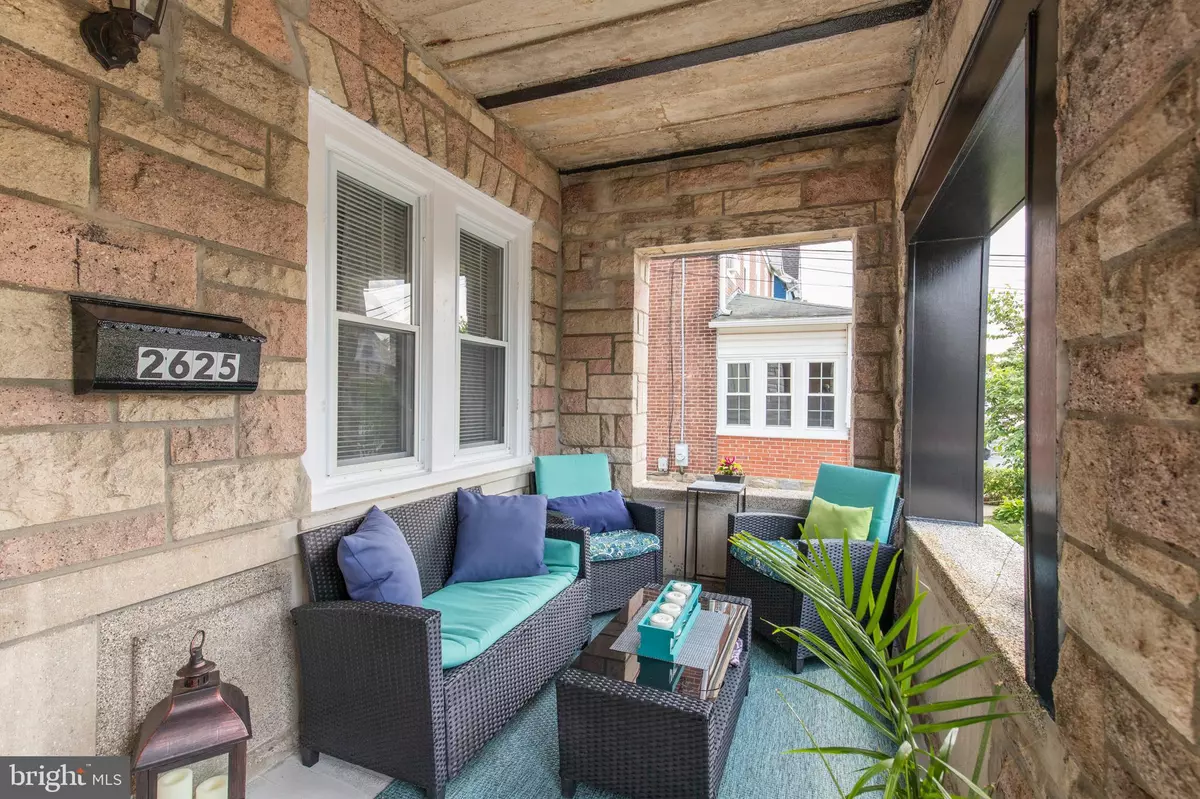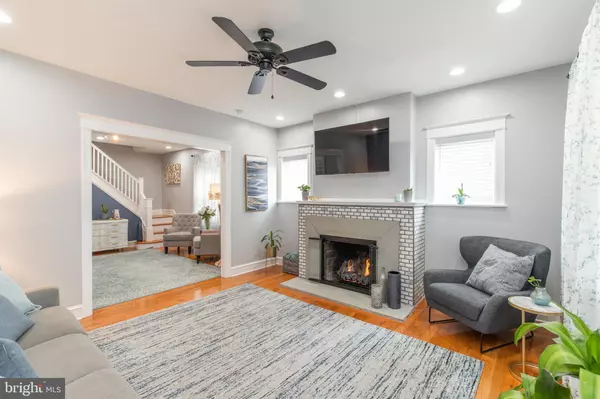$500,000
$500,000
For more information regarding the value of a property, please contact us for a free consultation.
5 Beds
5 Baths
2,112 SqFt
SOLD DATE : 09/30/2021
Key Details
Sold Price $500,000
Property Type Single Family Home
Sub Type Twin/Semi-Detached
Listing Status Sold
Purchase Type For Sale
Square Footage 2,112 sqft
Price per Sqft $236
Subdivision Wynnewood Park
MLS Listing ID PADE2003742
Sold Date 09/30/21
Style Traditional
Bedrooms 5
Full Baths 3
Half Baths 2
HOA Y/N N
Abv Grd Liv Area 2,112
Originating Board BRIGHT
Year Built 1920
Annual Tax Amount $8,866
Tax Year 2021
Lot Size 4,008 Sqft
Acres 0.09
Lot Dimensions 25.00 x 155.00
Property Description
A Rare Find... and This Gem Totally Sparkles! Completely renovated 3 story home with a fabulous layout for entertaining and casual living. From the cozy front porch where you can kick back and watch the sunsets, to the huge updated kitchen, the first floor is just the beginning. The hardwood floors throughout this home really gleam. That is because all the floors in this home are only three years old. Lots of recessed lighting, and big windows make this home light and bright. It is fresh and clean! The focal point of the living room is the gas fireplace with custom mantel and surround. Next you will see that the dining room is currently being used as a second family room area, because who needs a dining room with this fabulous eat in kitchen? The kitchen really cooks with lots of counter space, a big kitchen island and ample storage in the cabinets. The appliances all stay and they are top of the line. First floor powder room just off the kitchen, and the back door leads to a large covered back deck. Ready for grilling. The steps to the second floor originate in the dining room and the second floor does not disappoint. The main bedroom boasts extra closets and opens to the porch roof. Of course there is a master bathroom. Every single bathroom in the house is totally updated. Additionally there are two more bedrooms on the second floor one big guest room with its own private bath. The smaller room on this floor is currently being used as a dressing room and could be the perfect nursery or office. The hall to the third floor allows access to the third full bath and two more bedrooms. Look at all the third floor space. The bonus space on this level is the common sitting/dining area. There are so many possibilities to use the space in this house The choice is yours. And Solid? This home was built in the 1920s with all the Solid construction and Quality craftsmanship of that era. But 3 years ago this home was taken down to the studs. Everything is new. Plumbing, Electric, Everything! The roof and all the gutters were new June 2021!! On the lower level is the laundry and all of the mechanicals. The heater, water heater, central air, are all less than 4 years old. Plenty of basement storage space with easy outside access. The second powder room is found here. Outside... So much parking! The detached two car garage has ample storage too. A most convenient location, this home is close to Carlinos Market and several fun restaurants. A great house in a great neighborhood. This is not a drive by. You must see inside!
Location
State PA
County Delaware
Area Haverford Twp (10422)
Zoning RESID
Direction Southwest
Rooms
Basement Full
Interior
Interior Features Kitchen - Island, Recessed Lighting, Wood Floors
Hot Water Natural Gas
Heating Forced Air
Cooling Central A/C
Flooring Carpet, Ceramic Tile, Concrete, Hardwood, Wood
Fireplaces Number 1
Fireplaces Type Stone
Equipment Dishwasher, Disposal, Microwave, Oven/Range - Gas, Stainless Steel Appliances
Fireplace Y
Window Features Replacement
Appliance Dishwasher, Disposal, Microwave, Oven/Range - Gas, Stainless Steel Appliances
Heat Source Natural Gas
Laundry Hookup
Exterior
Parking Features Additional Storage Area
Garage Spaces 2.0
Water Access N
Roof Type Rubber,Shingle
Accessibility None
Total Parking Spaces 2
Garage Y
Building
Lot Description Front Yard, Rear Yard
Story 3
Foundation Block, Stone
Sewer Public Sewer
Water Public
Architectural Style Traditional
Level or Stories 3
Additional Building Above Grade
Structure Type Dry Wall
New Construction N
Schools
Elementary Schools Chestnutwold
Middle Schools Haverford
High Schools Haverford Senior
School District Haverford Township
Others
Senior Community No
Tax ID 22-06-00547-00
Ownership Fee Simple
SqFt Source Assessor
Acceptable Financing Cash, Conventional
Listing Terms Cash, Conventional
Financing Cash,Conventional
Special Listing Condition Standard
Read Less Info
Want to know what your home might be worth? Contact us for a FREE valuation!

Our team is ready to help you sell your home for the highest possible price ASAP

Bought with Roger S Lauer • RE/MAX Top Performers






