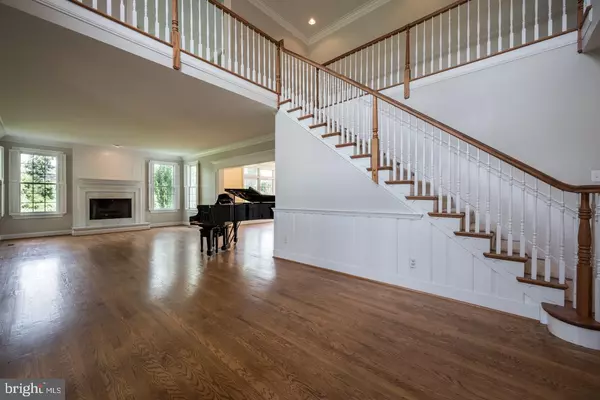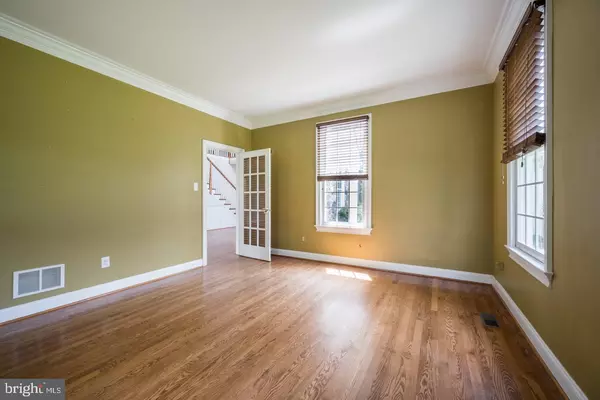$865,000
$915,000
5.5%For more information regarding the value of a property, please contact us for a free consultation.
4 Beds
4 Baths
5,104 SqFt
SOLD DATE : 07/30/2021
Key Details
Sold Price $865,000
Property Type Single Family Home
Sub Type Detached
Listing Status Sold
Purchase Type For Sale
Square Footage 5,104 sqft
Price per Sqft $169
Subdivision None Available
MLS Listing ID PACT537854
Sold Date 07/30/21
Style Traditional
Bedrooms 4
Full Baths 3
Half Baths 1
HOA Y/N N
Abv Grd Liv Area 4,504
Originating Board BRIGHT
Year Built 1998
Annual Tax Amount $11,823
Tax Year 2020
Lot Size 1.900 Acres
Acres 1.9
Lot Dimensions 0.00 x 0.00
Property Description
Location, Location, Location! This is a beautiful, custom-built 4-bedroom, 4,504 square foot home (plus a finished basement) in the highly sought after West Chester Area School District. This home sits on 1.9 acres with a flat, fenced, tree-lined yard and on a quiet cul-de-sac with just 4 other homes. The dramatic, 2-story foyer with wainscoting features hardwood flooring that carries into the powder room, formal living and dining rooms, first floor study with custom built-ins and an expansive eat-in kitchen. The kitchen features 3 large pantries, new stainless steel appliances, 42" cabinets, Corian countertops and a granite top on the island. The living room includes a marble, gas fireplace surrounded by custom built wood carpentry while the family room features a gorgeous stone, wood burning fireplace. The kitchen and family room exit to a large back deck offering great privacy for entertaining and relaxing with beautiful views. On the 2nd floor you will find an oversized primary bedroom with a separate sitting room plus a large, tiled bathroom with a double sink and separate walk-in shower. There is also a large walk-in closet in the primary bedroom. In addition, there are 3 other generously sized bedrooms with walk-in closets, plus two full bathrooms and a separate sitting/play room, as well as a 2nd floor laundry room. The basement is large and nicely finished with lots of additional storage space. This well-designed home also offers a 3-car garage, an outside side entrance off the garage, some new carpet, extensive carpentry millwork, several new windows, a back staircase, newer HVAC systems, newer roof, added water softener, access to public water if new homeowner is interested, and so much more that makes this a home you won't want to miss. Make your appointment today!
Location
State PA
County Chester
Area Thornbury Twp (10366)
Zoning R-10
Rooms
Other Rooms Living Room, Dining Room, Primary Bedroom, Sitting Room, Bedroom 2, Bedroom 3, Bedroom 4, Kitchen, Family Room, Laundry, Office, Recreation Room, Bathroom 2, Bathroom 3, Primary Bathroom, Half Bath
Basement Heated, Partially Finished, Poured Concrete, Shelving, Space For Rooms, Sump Pump, Windows
Interior
Interior Features Air Filter System, Attic, Attic/House Fan, Central Vacuum, Family Room Off Kitchen, Floor Plan - Open, Formal/Separate Dining Room, Primary Bath(s), Recessed Lighting, Store/Office, Walk-in Closet(s), Wood Floors, Additional Stairway, Built-Ins, Breakfast Area, Chair Railings, Kitchen - Island, Pantry, Stall Shower, Wainscotting, Water Treat System
Hot Water Propane
Heating Forced Air
Cooling Central A/C
Flooring Hardwood, Tile/Brick, Carpet
Fireplaces Number 2
Fireplaces Type Gas/Propane, Wood, Marble, Stone
Equipment Built-In Range, Cooktop, Dishwasher, Dryer - Electric, Dryer - Front Loading, Energy Efficient Appliances, Oven - Double, Oven - Wall, Six Burner Stove, Stainless Steel Appliances, Washer - Front Loading, Water Conditioner - Owned, Water Heater
Fireplace Y
Window Features Casement,Skylights
Appliance Built-In Range, Cooktop, Dishwasher, Dryer - Electric, Dryer - Front Loading, Energy Efficient Appliances, Oven - Double, Oven - Wall, Six Burner Stove, Stainless Steel Appliances, Washer - Front Loading, Water Conditioner - Owned, Water Heater
Heat Source Propane - Owned
Laundry Upper Floor
Exterior
Garage Garage - Side Entry, Garage Door Opener, Inside Access
Garage Spaces 9.0
Fence Chain Link
Waterfront N
Water Access N
View Garden/Lawn, Trees/Woods
Accessibility Doors - Lever Handle(s)
Parking Type Attached Garage, Driveway
Attached Garage 3
Total Parking Spaces 9
Garage Y
Building
Lot Description Landscaping, Level, Rear Yard, SideYard(s), Backs to Trees, Cul-de-sac, Front Yard, Trees/Wooded
Story 2
Foundation Concrete Perimeter
Sewer On Site Septic
Water Public Hook-up Available, Well
Architectural Style Traditional
Level or Stories 2
Additional Building Above Grade, Below Grade
Structure Type 2 Story Ceilings,9'+ Ceilings
New Construction N
Schools
High Schools Rustin
School District West Chester Area
Others
Senior Community No
Tax ID 66-02 -0009.01B0
Ownership Fee Simple
SqFt Source Assessor
Security Features Fire Detection System,Security System,Smoke Detector
Acceptable Financing Cash, Conventional
Listing Terms Cash, Conventional
Financing Cash,Conventional
Special Listing Condition Standard
Read Less Info
Want to know what your home might be worth? Contact us for a FREE valuation!

Our team is ready to help you sell your home for the highest possible price ASAP

Bought with John Port • Long & Foster Real Estate, Inc.







