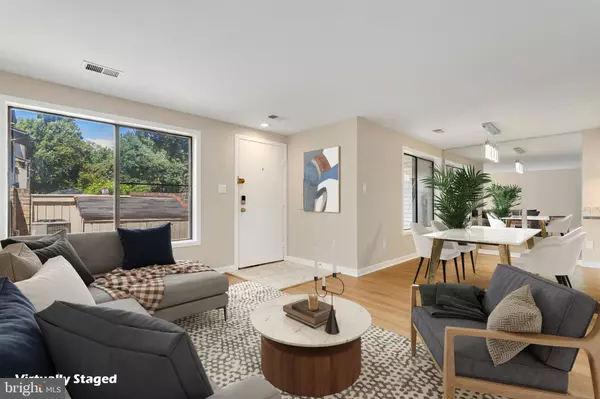$330,000
$330,000
For more information regarding the value of a property, please contact us for a free consultation.
3 Beds
3 Baths
1,353 SqFt
SOLD DATE : 09/14/2022
Key Details
Sold Price $330,000
Property Type Townhouse
Sub Type Interior Row/Townhouse
Listing Status Sold
Purchase Type For Sale
Square Footage 1,353 sqft
Price per Sqft $243
Subdivision Walkers Ridge
MLS Listing ID MDMC2064324
Sold Date 09/14/22
Style Colonial
Bedrooms 3
Full Baths 2
Half Baths 1
HOA Fees $380/mo
HOA Y/N Y
Abv Grd Liv Area 1,353
Originating Board BRIGHT
Year Built 1985
Annual Tax Amount $2,684
Tax Year 2021
Lot Size 1,058 Sqft
Acres 0.02
Property Description
"Hosted open house on Sunday, August 21 date from 1:00 pm to 3:00 pm
This property is a Direct Access listing. Direct Access allows potential buyers to tour our vacant listings with or without the assistance of an agent. Once you identify a Direct Access home you want to see, you're prompted to verify ID, then use the app to unlock the door and tour it at your convenience. Homes with Direct Access are available from 8am-8pm. *****
Welcome to 9514 Treyford Terrace, a beautiful 3-bedroom, 2.5- bath, 3-story townhouse. A stunning whole house renovation has just been completed! The main level of the home has an open concept living room and dining room combination with brand new LVP flooring. The newly remodeled kitchen has white cabinets, granite countertops and brand new stainless steel appliances. Completing this level is an attractive powder room. The entire second level is the primary bedroom. There are two spaces for optimal living, plus a private deck. The walk in closet will fit all of your wardrobe. The primary bath has been completely updated. Conveniently located on this level is the home's laundry closet. The third level has two additional bedrooms complemented by a remodeled full bath. There is a private parking space for 1 car in front of the townhome and a reserved space for another vehicle. Lastly, there is a private fenced terrace, a perfect spot for outdoor relaxing. The home is located close to shopping, restaurants, and Costco. There is quick access to I270. This home is a must see. Hurry, if you want to make this house your home.
Location
State MD
County Montgomery
Zoning R20
Rooms
Other Rooms Living Room, Dining Room, Primary Bedroom, Kitchen, Primary Bathroom
Interior
Interior Features Combination Kitchen/Dining, Primary Bath(s), Combination Dining/Living, Dining Area, Upgraded Countertops
Hot Water Electric
Heating Heat Pump(s)
Cooling Heat Pump(s)
Equipment Stove, Microwave, Dishwasher, Disposal, Dryer, Washer
Appliance Stove, Microwave, Dishwasher, Disposal, Dryer, Washer
Heat Source Electric
Exterior
Exterior Feature Balcony
Parking On Site 1
Waterfront N
Water Access N
Accessibility None
Porch Balcony
Parking Type Other
Garage N
Building
Story 3
Foundation Other
Sewer Public Sewer
Water Public
Architectural Style Colonial
Level or Stories 3
Additional Building Above Grade, Below Grade
New Construction N
Schools
School District Montgomery County Public Schools
Others
Senior Community No
Tax ID 160902345558
Ownership Fee Simple
SqFt Source Assessor
Special Listing Condition Standard
Read Less Info
Want to know what your home might be worth? Contact us for a FREE valuation!

Our team is ready to help you sell your home for the highest possible price ASAP

Bought with Amalia B Morales Garicoits • RLAH @properties







