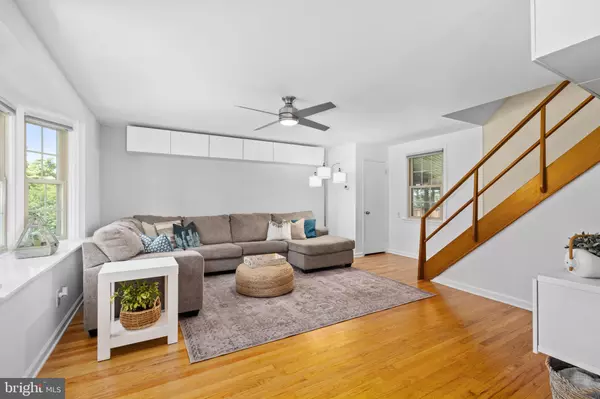$397,500
$399,897
0.6%For more information regarding the value of a property, please contact us for a free consultation.
3 Beds
2 Baths
1,376 SqFt
SOLD DATE : 08/12/2022
Key Details
Sold Price $397,500
Property Type Single Family Home
Sub Type Detached
Listing Status Sold
Purchase Type For Sale
Square Footage 1,376 sqft
Price per Sqft $288
Subdivision Highland Farms
MLS Listing ID PAMC2041472
Sold Date 08/12/22
Style Colonial
Bedrooms 3
Full Baths 2
HOA Y/N N
Abv Grd Liv Area 1,376
Originating Board BRIGHT
Year Built 1955
Annual Tax Amount $5,196
Tax Year 2021
Lot Size 9,000 Sqft
Acres 0.21
Lot Dimensions 75.00 x 0.00
Property Description
Welcome home to this impeccably maintained Willow Grove stunner!! Tucked away on a quiet, cozy, and family-friendly street, offering a beautifully landscaped lot with just the right amount of shade and sunshine, you will be proud to be the entertainment center for all your friends and family. Do not let the serenity fool you, all of life's conveniences, such as turnpike accessibility, SEPTA Regional Rail, restaurants, parks/playgrounds/walking trails, social hot spots, and the best shopping around are only minutes away. Upon entry you will be met with gleaming hardwood floors that glimmer in the ample natural light flooding the main level. A large open living room flows into a designated dining area with room for everyone. Take note of the updated kitchen, featuring granite countertops, mosaic tile backsplash, stainless steel appliances, and desirable gas cooking. Completing the main level is a full bath, equipped with washer, dryer, and utility sink. Head up the expansive staircase to 3 graciously sized bedrooms that have been freshly carpeted for their new owner. An additional full bath provides convenience for busy mornings. The basement is a blank canvas for your imagination, currently being utilized as an office and storage. Pass through the mudroom, with ample closet space, and exit onto your private covered patio. Enjoy a cup of coffee, decompress after a long day's work, or fire up your BBQ and soak in the fresh air. Located in the sought after Upper Moreland School District (with the high school right around the corner!), this house has it all and is sure to impress. Showings to start Saturday 6/11, do not miss your opportunity, this property will not last long!!
Location
State PA
County Montgomery
Area Upper Moreland Twp (10659)
Zoning 1101 RES: 1 FAM
Direction South
Rooms
Basement Full, Unfinished
Interior
Interior Features Carpet, Ceiling Fan(s), Dining Area, Kitchen - Galley, Primary Bath(s), Tub Shower, Walk-in Closet(s), Wood Floors
Hot Water Natural Gas
Heating Forced Air, Heat Pump(s)
Cooling Central A/C
Flooring Hardwood, Carpet, Load Restrictions
Equipment Built-In Microwave, Dishwasher, Dryer, Oven/Range - Gas, Stainless Steel Appliances, Washer, Water Heater, Refrigerator
Furnishings No
Fireplace N
Appliance Built-In Microwave, Dishwasher, Dryer, Oven/Range - Gas, Stainless Steel Appliances, Washer, Water Heater, Refrigerator
Heat Source Natural Gas
Laundry Has Laundry, Hookup, Dryer In Unit, Washer In Unit, Main Floor
Exterior
Exterior Feature Patio(s)
Garage Spaces 3.0
Utilities Available Cable TV Available, Natural Gas Available, Sewer Available, Water Available
Waterfront N
Water Access N
Roof Type Asphalt
Street Surface Black Top
Accessibility None
Porch Patio(s)
Parking Type Driveway, Off Street, On Street
Total Parking Spaces 3
Garage N
Building
Lot Description Backs to Trees, Level, Rear Yard, Private
Story 2
Foundation Block
Sewer Public Sewer
Water Public
Architectural Style Colonial
Level or Stories 2
Additional Building Above Grade, Below Grade
Structure Type Dry Wall
New Construction N
Schools
School District Upper Moreland
Others
Senior Community No
Tax ID 59-00-10804-009
Ownership Fee Simple
SqFt Source Assessor
Acceptable Financing Cash, Conventional, FHA, VA
Horse Property N
Listing Terms Cash, Conventional, FHA, VA
Financing Cash,Conventional,FHA,VA
Special Listing Condition Standard
Read Less Info
Want to know what your home might be worth? Contact us for a FREE valuation!

Our team is ready to help you sell your home for the highest possible price ASAP

Bought with Kateryna Salnikova • Dan Realty







