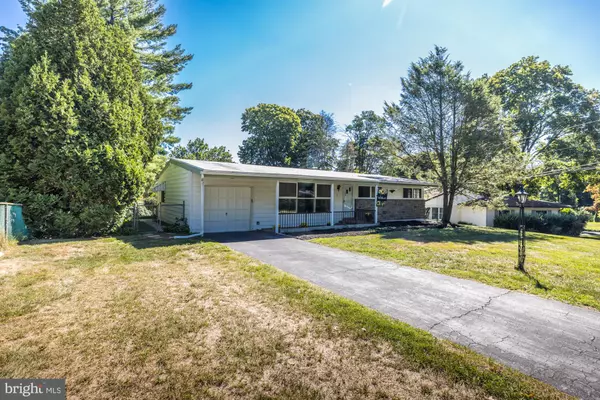$420,000
$365,000
15.1%For more information regarding the value of a property, please contact us for a free consultation.
3 Beds
3 Baths
1,260 SqFt
SOLD DATE : 10/05/2022
Key Details
Sold Price $420,000
Property Type Single Family Home
Sub Type Detached
Listing Status Sold
Purchase Type For Sale
Square Footage 1,260 sqft
Price per Sqft $333
Subdivision None Available
MLS Listing ID PACT2031544
Sold Date 10/05/22
Style Ranch/Rambler
Bedrooms 3
Full Baths 2
Half Baths 1
HOA Y/N N
Abv Grd Liv Area 1,260
Originating Board BRIGHT
Year Built 1957
Annual Tax Amount $3,571
Tax Year 2022
Lot Size 0.420 Acres
Acres 0.42
Lot Dimensions 0.00 x 0.00
Property Description
Photos coming soon. An amazing opportunity for immediate sweat equity. This home has great usable space at this price point. A full interior update would be nice, but completely livable as is. The design was ahead of its time with vaulted and cathedral ceilings and open concept living and dining space. Hardwoods on main level. Primary bedroom with private bath. Two additional bedrooms and hall bath. Notice the placement of the windows in the bedrooms, for privacy, yet take advantage of natural light. The kitchen is full on retro, yet look at the space it has. There is a large enclosed sunporch off the dining area. Imagine opening that up and making it a year round space. Full finished walkout daylight basement with built in bar and an amazing wall of windows. This lower level space could be updated so inexpensively and would add even more square footage to this home. There is a very basic powder room on this level and nice laundry area. There is an attached one car oversized garage for additional storage. But wait, there's more. This lot is a beautiful, deep, fenced in lot which makes it great for pets and children. State of the art HVAC installed 2020. No HOA. Properties like this at this price point and in this location are rare.
Location
State PA
County Chester
Area East Whiteland Twp (10342)
Zoning R
Rooms
Other Rooms Living Room, Dining Room, Bedroom 2, Bedroom 3, Kitchen, Family Room, Basement, Bedroom 1, Sun/Florida Room, Laundry, Bathroom 1, Bathroom 2
Basement Full
Main Level Bedrooms 3
Interior
Hot Water Natural Gas
Cooling None
Heat Source Natural Gas
Exterior
Garage Garage - Front Entry, Oversized
Garage Spaces 1.0
Fence Chain Link
Waterfront N
Water Access N
Accessibility None
Parking Type Attached Garage
Attached Garage 1
Total Parking Spaces 1
Garage Y
Building
Story 1
Foundation Permanent
Sewer Public Sewer
Water Public
Architectural Style Ranch/Rambler
Level or Stories 1
Additional Building Above Grade, Below Grade
New Construction N
Schools
Middle Schools Great Valley M.S.
High Schools Great Valley
School District Great Valley
Others
Senior Community No
Tax ID 42-07B-0090
Ownership Fee Simple
SqFt Source Assessor
Acceptable Financing Cash, Conventional, FHA, VA
Listing Terms Cash, Conventional, FHA, VA
Financing Cash,Conventional,FHA,VA
Special Listing Condition Standard
Read Less Info
Want to know what your home might be worth? Contact us for a FREE valuation!

Our team is ready to help you sell your home for the highest possible price ASAP

Bought with Lara Lewis • BHHS Fox&Roach-Newtown Square







