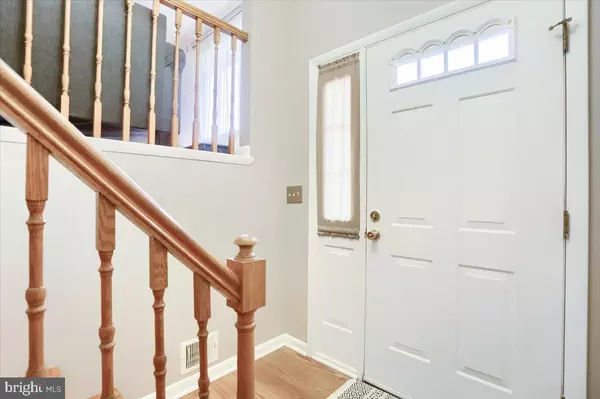$236,000
$239,900
1.6%For more information regarding the value of a property, please contact us for a free consultation.
3 Beds
3 Baths
1,702 SqFt
SOLD DATE : 12/02/2021
Key Details
Sold Price $236,000
Property Type Single Family Home
Sub Type Detached
Listing Status Sold
Purchase Type For Sale
Square Footage 1,702 sqft
Price per Sqft $138
Subdivision Westford Crossing
MLS Listing ID PADA2003386
Sold Date 12/02/21
Style Bi-level
Bedrooms 3
Full Baths 2
Half Baths 1
HOA Y/N N
Abv Grd Liv Area 1,132
Originating Board BRIGHT
Year Built 1984
Annual Tax Amount $2,563
Tax Year 2021
Lot Size 8,276 Sqft
Acres 0.19
Property Description
Mature landscaping and classic charm catch the eye in this fabulous bi-level of Westford Crossing in the Central Dauphin School District. Enjoy laminate flooring beneath your feet upon entering the large living room while basking in the natural light pouring in from the bay window. Just steps away, enjoy the bright and beautiful dining room with a glass slider leading to the outdoor patio to an expansive, private, and fenced backyard inviting playful pets, fun fall activities, or outdoor family dinners while the sunsetsspacious eat-in kitchen with ample cabinetry. The convenient layout between the kitchen, dining, patio, and living room is perfect for easy entertaining. The main level is complete with a full bathroom offering an updated skylight and three nicely sized bedrooms with excellent closet space, including the carpeted primary bedroom with your own full bathroom complete with a lovely standing shower. The third bedroom can function as office space for all of your work-from-home or Zoom needs. Retire in relaxation to the finished lower level featuring built-in shelving, room to build your home bar, gas fireplace, 1/2 bath, and a separate laundry area. Ideally located near major roads, stores, restaurants, and the neighborhood park with a creek, picnic tables, grills, and an area for play, the new homeowner can look forward to a unique, convenient, and wonderful lifestyle. New roof installed in 2017! Over 1,700 sq feet of total living space.
Location
State PA
County Dauphin
Area West Hanover Twp (14068)
Zoning RESIDENTIAL
Rooms
Other Rooms Primary Bedroom, Bedroom 2, Bedroom 3
Basement Full
Main Level Bedrooms 3
Interior
Interior Features Kitchen - Eat-In, Ceiling Fan(s), Built-Ins, Carpet, Combination Kitchen/Dining, Dining Area, Primary Bath(s), Skylight(s), Stall Shower, Wood Floors
Hot Water Electric
Heating Forced Air, Heat Pump(s)
Cooling Central A/C
Fireplaces Number 1
Fireplaces Type Gas/Propane
Equipment Dishwasher, Oven/Range - Electric, Microwave, Refrigerator, Disposal, Freezer, Washer, Dryer
Fireplace Y
Appliance Dishwasher, Oven/Range - Electric, Microwave, Refrigerator, Disposal, Freezer, Washer, Dryer
Heat Source Electric
Exterior
Exterior Feature Patio(s)
Garage Garage Door Opener
Garage Spaces 1.0
Fence Other
Waterfront N
Water Access N
Roof Type Composite
Accessibility None
Porch Patio(s)
Road Frontage Boro/Township, City/County
Parking Type Off Street, On Street, Attached Garage, Driveway
Attached Garage 1
Total Parking Spaces 1
Garage Y
Building
Story 1
Foundation Block
Sewer Public Sewer
Water Public
Architectural Style Bi-level
Level or Stories 1
Additional Building Above Grade, Below Grade
New Construction N
Schools
High Schools Central Dauphin
School District Central Dauphin
Others
Senior Community No
Tax ID 68-045-029-000-0000
Ownership Fee Simple
SqFt Source Estimated
Acceptable Financing Conventional, Cash
Listing Terms Conventional, Cash
Financing Conventional,Cash
Special Listing Condition Standard
Read Less Info
Want to know what your home might be worth? Contact us for a FREE valuation!

Our team is ready to help you sell your home for the highest possible price ASAP

Bought with Sherri Lloyd • RE/MAX Premier Services







