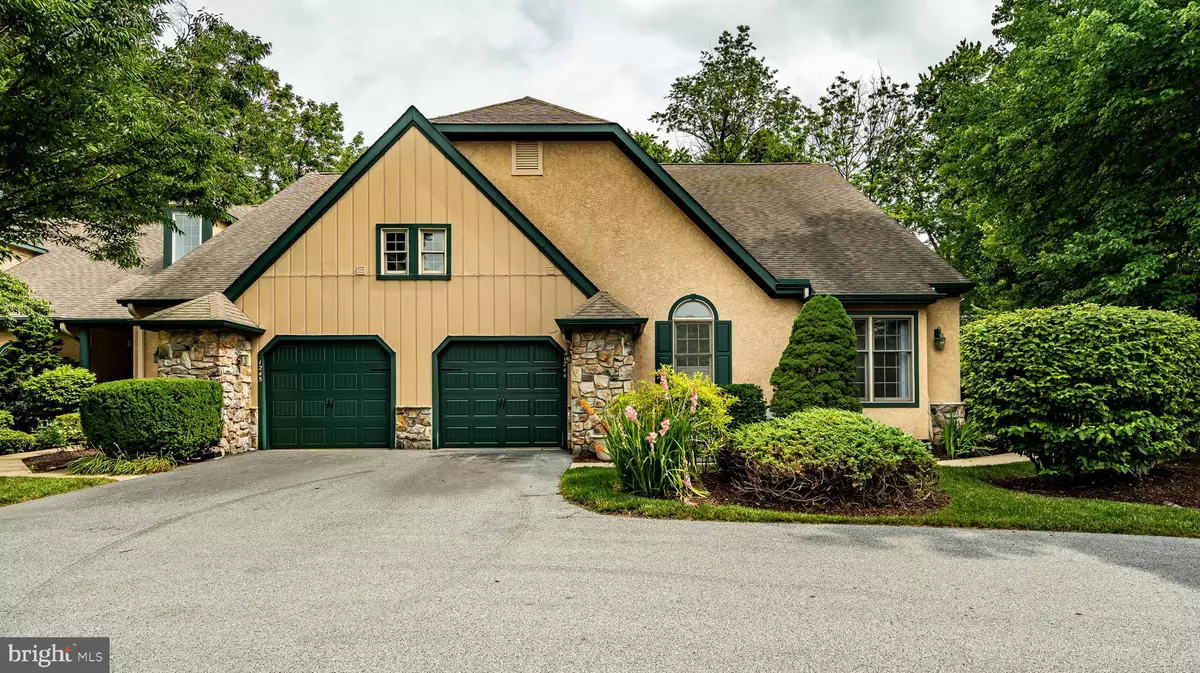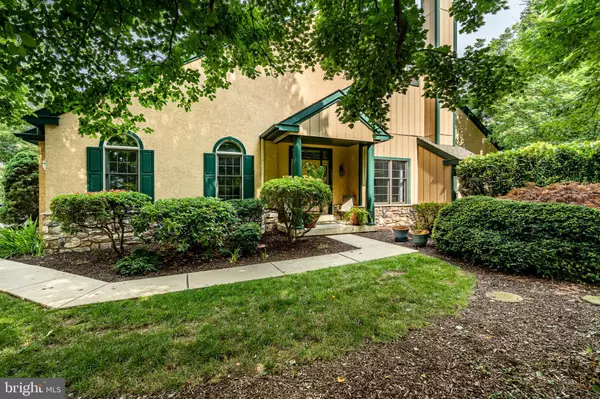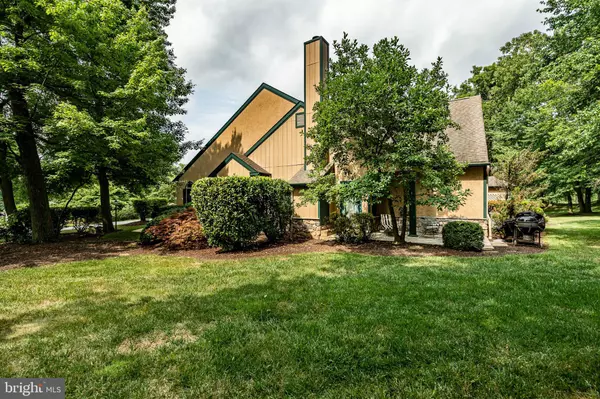$520,000
$565,000
8.0%For more information regarding the value of a property, please contact us for a free consultation.
2 Beds
2 Baths
2,100 SqFt
SOLD DATE : 10/17/2022
Key Details
Sold Price $520,000
Property Type Townhouse
Sub Type End of Row/Townhouse
Listing Status Sold
Purchase Type For Sale
Square Footage 2,100 sqft
Price per Sqft $247
Subdivision Hersheys Mill
MLS Listing ID PACT2028454
Sold Date 10/17/22
Style Carriage House
Bedrooms 2
Full Baths 2
HOA Fees $625/qua
HOA Y/N Y
Abv Grd Liv Area 2,100
Originating Board BRIGHT
Year Built 1994
Annual Tax Amount $6,516
Tax Year 2021
Lot Size 1,742 Sqft
Acres 0.04
Lot Dimensions 0.00 x 0.00
Property Description
Overlooking the greens of the 18th tee, you will find this Sprawling Carriage Home with attached garage on a massive corner lot in Hershey's Mill. This former Oakmont model home has been freshly painted and is just waiting for its new owner. Step inside from the front covered porch and into the impressive Foyer with Marble flooring and observe the vaulted Living Room with fireplace and access to he side patio. The vaulted Dining Room with Marble Flooring has custom built-in cherry cabinetry, wainscoting and chair rail. Off of the Dining Room is the Eat-in Kitchen with double wall ovens, double bowl sink, smooth top cook top, built-in microwave and dishwasher. From the Living Room there is a hallway to the Second Bedroom and a full bath; great for overnight guests. The Office/ Den which can be accessed from the hallway or the Primary Bedroom has hardwood flooring, built-in cabinetry and great views of the course. This could also serve as a 3rd Bedroom. The Primary Bedroom is HUGE. It boasts 2 skylights, ceiling fan, 2 walk-in closets and access to your own private rear patio. The tiled Primary Bathroom is spacious as well featuring double bowl vanity, shower and jetted tub. Completing the main level is the Laundry Room with access to the attached 1 Car Garage. Let your imagination soar with the massive full basement that spans the width of the home. There is also a finished storage area complete with cedar closet. Recent Updates include New Water Heater in 2022 and New HVAC in 2015. Hershey's Mill is a 55+ gated, golf community with tons of amenities. It has a beautiful pool, tennis and bocce courts, pickleball, rec center and walking paths. Don't miss out! Schedule your tour today!
Location
State PA
County Chester
Area East Goshen Twp (10353)
Zoning RESIDENTIAL
Rooms
Other Rooms Living Room, Dining Room, Primary Bedroom, Bedroom 2, Kitchen, Den, Laundry
Basement Full
Main Level Bedrooms 2
Interior
Interior Features Carpet, Cedar Closet(s), Ceiling Fan(s), Chair Railings, Crown Moldings, Dining Area, Entry Level Bedroom, Floor Plan - Open, Kitchen - Eat-In, Kitchen - Table Space, Primary Bath(s), Recessed Lighting, Skylight(s), Soaking Tub, Walk-in Closet(s)
Hot Water Electric
Heating Heat Pump(s)
Cooling Central A/C
Fireplaces Number 1
Fireplaces Type Wood, Mantel(s)
Fireplace Y
Heat Source Electric
Exterior
Parking Features Garage - Front Entry, Garage Door Opener, Inside Access
Garage Spaces 2.0
Amenities Available Jog/Walk Path, Pool - Outdoor, Tennis Courts, Golf Course Membership Available, Gated Community, Recreational Center
Water Access N
View Golf Course
Accessibility None
Attached Garage 1
Total Parking Spaces 2
Garage Y
Building
Lot Description Corner
Story 1
Foundation Block
Sewer Public Sewer
Water Public
Architectural Style Carriage House
Level or Stories 1
Additional Building Above Grade, Below Grade
New Construction N
Schools
School District West Chester Area
Others
Pets Allowed Y
HOA Fee Include Common Area Maintenance,Lawn Maintenance,Alarm System,Ext Bldg Maint,Snow Removal,Trash,Security Gate,Sewer
Senior Community Yes
Age Restriction 55
Tax ID 53-02 -0968
Ownership Fee Simple
SqFt Source Estimated
Special Listing Condition Standard
Pets Allowed No Pet Restrictions
Read Less Info
Want to know what your home might be worth? Contact us for a FREE valuation!

Our team is ready to help you sell your home for the highest possible price ASAP

Bought with Deborah E Dorsey • BHHS Fox & Roach-Rosemont






