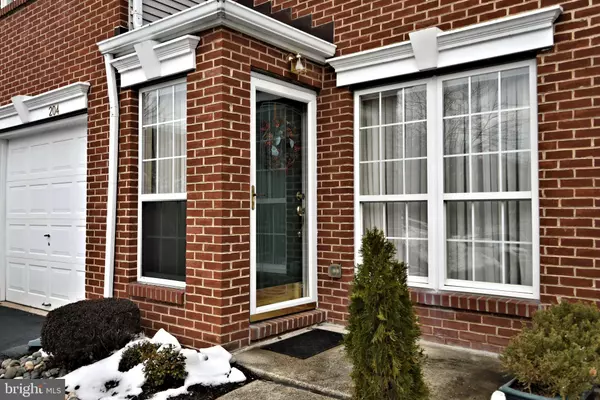$373,000
$369,900
0.8%For more information regarding the value of a property, please contact us for a free consultation.
3 Beds
3 Baths
1,862 SqFt
SOLD DATE : 02/11/2021
Key Details
Sold Price $373,000
Property Type Townhouse
Sub Type Interior Row/Townhouse
Listing Status Sold
Purchase Type For Sale
Square Footage 1,862 sqft
Price per Sqft $200
Subdivision Winners Circle
MLS Listing ID PAMC678934
Sold Date 02/11/21
Style Colonial,Contemporary
Bedrooms 3
Full Baths 2
Half Baths 1
HOA Fees $156/mo
HOA Y/N Y
Abv Grd Liv Area 1,862
Originating Board BRIGHT
Year Built 1995
Annual Tax Amount $4,484
Tax Year 2020
Lot Size 3,190 Sqft
Acres 0.07
Lot Dimensions 20.00 x 0.00
Property Description
WOW!!!!! Picture perfect! What a great way to start the new year.....with a new house! Pack your bags and move right in. This beautiful home is updated, upgraded, and upscale thru-out! Truly care-free living at its finest. Open floor plan and neutral decor . 3 bdrms, 2.5 baths, 1 car garage. Fabulous cul-de-sac location and private backyard! Stunning formal living room and dining room. The fantastic family room boasts a soaring 2 story ceiling with grand mirror flanked by Pallidum windows with sunburst toppers, and a cozy fireplace. Spectacular new kitchen with granite counter tops, upgraded cabinets, lots of counter and cabinet space, pantry, built-in microwave, stainless appliances, and sliders to the magnificent paver stone patio. Upstairs there are 3 generously sized bedrooms, hall bath, laundry room, pull-down stairs to attic, and linen closet. The master suite has a vaulted ceiling, 2 walk-in closets, private bath with soaking tub, seamless glass shower, granite double sink vanity, and linen closet. This home is a 10++++++. All of this within walking distance to the private neighborhood pool, Township park and just a short drive to an abundance of shopping, recreation, restaurants, theater, arts, major roadways and public transportation. Perfect.
Location
State PA
County Montgomery
Area Montgomery Twp (10646)
Zoning RESIDENTIAL
Interior
Interior Features Attic, Carpet, Ceiling Fan(s), Dining Area, Family Room Off Kitchen, Floor Plan - Open, Formal/Separate Dining Room, Kitchen - Eat-In, Soaking Tub, Stall Shower, Tub Shower, Upgraded Countertops, Walk-in Closet(s), Window Treatments, Wood Floors
Hot Water Electric
Heating Forced Air
Cooling Central A/C
Fireplaces Number 1
Fireplaces Type Gas/Propane
Equipment Built-In Microwave, Built-In Range, Dishwasher, Disposal, Dryer, Oven - Self Cleaning, Oven/Range - Gas, Refrigerator, Washer
Fireplace Y
Appliance Built-In Microwave, Built-In Range, Dishwasher, Disposal, Dryer, Oven - Self Cleaning, Oven/Range - Gas, Refrigerator, Washer
Heat Source Natural Gas
Laundry Upper Floor
Exterior
Garage Garage - Front Entry, Built In, Garage Door Opener
Garage Spaces 1.0
Amenities Available Pool - Outdoor
Waterfront N
Water Access N
Accessibility None
Parking Type Attached Garage
Attached Garage 1
Total Parking Spaces 1
Garage Y
Building
Story 2
Sewer Public Sewer
Water Public
Architectural Style Colonial, Contemporary
Level or Stories 2
Additional Building Above Grade, Below Grade
New Construction N
Schools
Elementary Schools Montgomery
Middle Schools Pennbrook
High Schools North Penn
School District North Penn
Others
HOA Fee Include Common Area Maintenance,Lawn Maintenance,Management,Pool(s),Snow Removal,Trash
Senior Community No
Tax ID 46-00-00057-437
Ownership Fee Simple
SqFt Source Assessor
Security Features Smoke Detector
Special Listing Condition Standard
Read Less Info
Want to know what your home might be worth? Contact us for a FREE valuation!

Our team is ready to help you sell your home for the highest possible price ASAP

Bought with Kimberley A Porter • RE/MAX 440 - Doylestown







