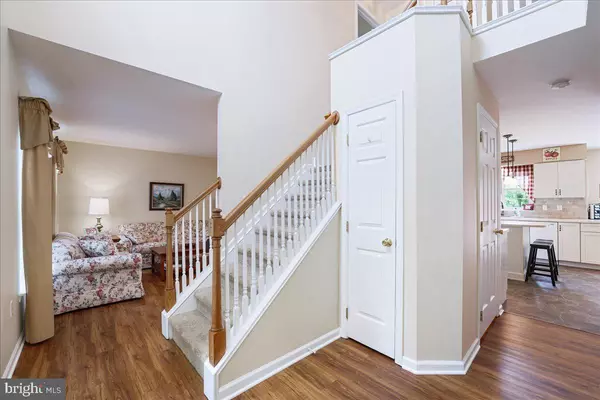$450,000
$450,000
For more information regarding the value of a property, please contact us for a free consultation.
4 Beds
3 Baths
3,100 SqFt
SOLD DATE : 07/15/2022
Key Details
Sold Price $450,000
Property Type Single Family Home
Sub Type Detached
Listing Status Sold
Purchase Type For Sale
Square Footage 3,100 sqft
Price per Sqft $145
Subdivision Coventry Greene
MLS Listing ID PACT2026362
Sold Date 07/15/22
Style Colonial,Traditional
Bedrooms 4
Full Baths 3
HOA Y/N N
Abv Grd Liv Area 2,300
Originating Board BRIGHT
Year Built 2000
Annual Tax Amount $5,603
Tax Year 2021
Lot Size 1.120 Acres
Acres 1.12
Lot Dimensions 0.00 x 0.00
Property Description
Wow, wow and wow. This beautiful 4-bedroom 3 bath home located in Coventry Greene is nestled on a spacious 1.1-acre lot with mature trees and beautiful landscaping. The sellers have taken impeccable care of this home and you will not be disappointed. The first floor features LVP flooring throughout most of the rooms, a living and dining room, a family room with a gas fireplace, a 1st floor bedroom (could be office) and full bath, and a newly renovated and well-designed kitchen with many unique storage features that will surprise you (that isnt a lazy susan in the corner cabinettake a peek!) The sliders off the kitchen lead to a spacious 12 x 28 ft Trex deck with steps to the lovely yard. The 2nd floor has three spacious bedrooms, including the primary bedroom with a large walk-in closet and ensuite bath with a deep soaking tub and shower. The walk-out basement is finished with a large living/entertaining space, two large storage areas, built in closet space, and sliding doors to a paver patio, hot tub, and large back yard. Some of the many updates include newer kitchen, flooring, HVAC, and double hung windows. Minutes to Fair Hill, 12 minutes to Jennersville shopping, 14 minutes to Oxford and University of Delaware, this home is centrally located and has it all.
Location
State PA
County Chester
Area Elk Twp (10370)
Zoning RES
Rooms
Other Rooms Living Room, Dining Room, Primary Bedroom, Bedroom 3, Bedroom 4, Kitchen, Family Room, Basement, Breakfast Room, Laundry, Bathroom 2, Bonus Room
Basement Daylight, Full, Fully Finished
Main Level Bedrooms 1
Interior
Hot Water Bottled Gas
Heating Forced Air, Zoned
Cooling Central A/C
Fireplaces Number 1
Fireplaces Type Gas/Propane
Fireplace Y
Heat Source Electric, Propane - Leased
Laundry Main Floor
Exterior
Garage Garage - Side Entry, Inside Access
Garage Spaces 2.0
Utilities Available Propane
Waterfront N
Water Access N
Accessibility None
Parking Type Attached Garage
Attached Garage 2
Total Parking Spaces 2
Garage Y
Building
Lot Description Front Yard, Landscaping, Rear Yard
Story 2
Foundation Concrete Perimeter
Sewer On Site Septic
Water Private, Well
Architectural Style Colonial, Traditional
Level or Stories 2
Additional Building Above Grade, Below Grade
New Construction N
Schools
School District Oxford Area
Others
Senior Community No
Tax ID 70-05 -0062
Ownership Fee Simple
SqFt Source Assessor
Special Listing Condition Standard
Read Less Info
Want to know what your home might be worth? Contact us for a FREE valuation!

Our team is ready to help you sell your home for the highest possible price ASAP

Bought with Erik M Hoferer • Long & Foster Real Estate, Inc.







