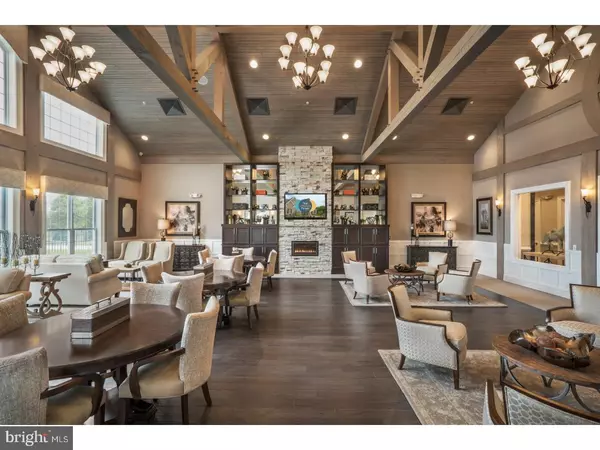$843,765
$799,995
5.5%For more information regarding the value of a property, please contact us for a free consultation.
2 Beds
2 Baths
220 SqFt
SOLD DATE : 01/28/2021
Key Details
Sold Price $843,765
Property Type Single Family Home
Sub Type Detached
Listing Status Sold
Purchase Type For Sale
Square Footage 220 sqft
Price per Sqft $3,835
Subdivision Regency At Upper Dub
MLS Listing ID PAMC612030
Sold Date 01/28/21
Style Ranch/Rambler
Bedrooms 2
Full Baths 2
HOA Fees $365/mo
HOA Y/N Y
Abv Grd Liv Area 220
Originating Board BRIGHT
Year Built 2016
Annual Tax Amount $14,151
Tax Year 2020
Property Description
Please contact the sales office for additional information or stop by during our sales office hours. We would love to give you a tour. Regency at Upper Dublin is the only new community of luxury single family homes for active adults 55 and better in Southern Montgomery County, Pa, featuring resort style amenities. Regency at Upper Dublin boasts a central location, close to conveniences you may need. At Regency at Upper Dublin, you'll have more time to spend doing the things you love! You'll enjoy spectacular on-site amenities including a 5,000-square-foot community clubhouse, outdoor swimming pool, bocce court, fitness room, gathering room and more! Stress-free low-maintenance living with lawn care, landscaping, and snow removal provided. We are located minutes from shopping and dining in Ambler, Blue Bell, and Doylestown. Convenient access to the PA Turnpike and Route 309 for shopping, dining, and a wide-range of educational and cultural events. Sales Office Hours Sunday through Saturday 11:00 to 6:00.
Location
State PA
County Montgomery
Area Upper Dublin Twp (10654)
Zoning RA
Rooms
Other Rooms Dining Room, Primary Bedroom, Kitchen, Family Room, Breakfast Room, Study, Bathroom 2, Attic
Basement Full, Walkout Level
Main Level Bedrooms 2
Interior
Interior Features Breakfast Area
Hot Water Natural Gas
Heating Hot Water
Cooling Central A/C
Flooring Wood, Fully Carpeted, Tile/Brick
Fireplaces Number 1
Fireplaces Type Fireplace - Glass Doors, Gas/Propane
Fireplace Y
Heat Source Natural Gas
Laundry Main Floor
Exterior
Exterior Feature Patio(s)
Garage Garage - Front Entry
Garage Spaces 2.0
Amenities Available Swimming Pool
Waterfront N
Water Access N
Roof Type Shingle
Accessibility None
Porch Patio(s)
Parking Type On Street, Attached Garage
Attached Garage 2
Total Parking Spaces 2
Garage Y
Building
Story 1
Foundation Concrete Perimeter
Sewer Public Sewer
Water Public
Architectural Style Ranch/Rambler
Level or Stories 1
Additional Building Above Grade
New Construction Y
Schools
School District Upper Dublin
Others
Pets Allowed Y
HOA Fee Include Pool(s),Common Area Maintenance,Lawn Maintenance,Snow Removal,Trash
Senior Community Yes
Age Restriction 55
Tax ID 54-00-05410-008
Ownership Fee Simple
SqFt Source Estimated
Special Listing Condition Standard
Pets Description Number Limit
Read Less Info
Want to know what your home might be worth? Contact us for a FREE valuation!

Our team is ready to help you sell your home for the highest possible price ASAP

Bought with Matthew L Snyder • Toll Brothers







