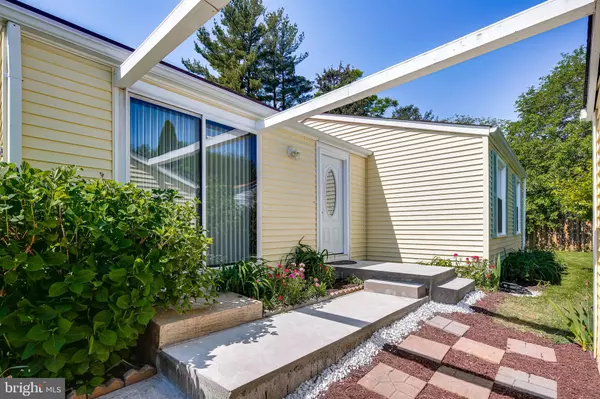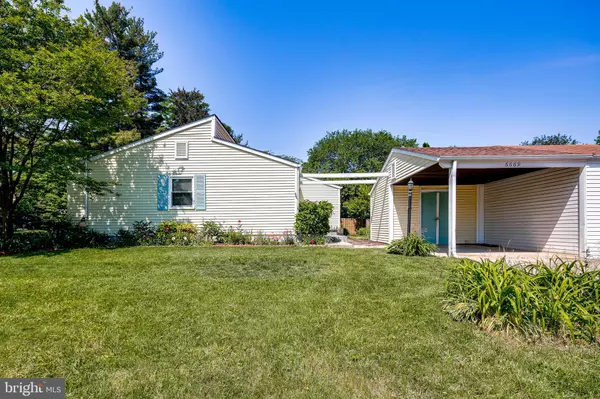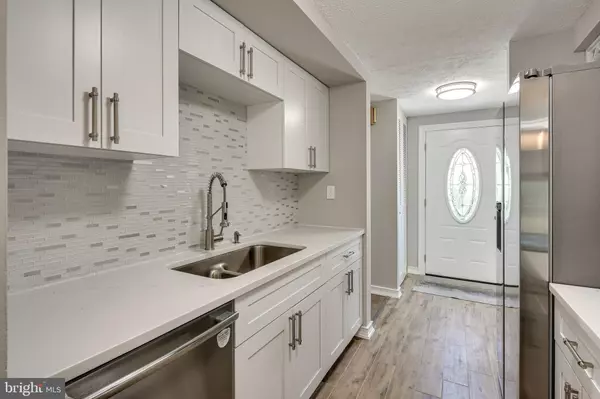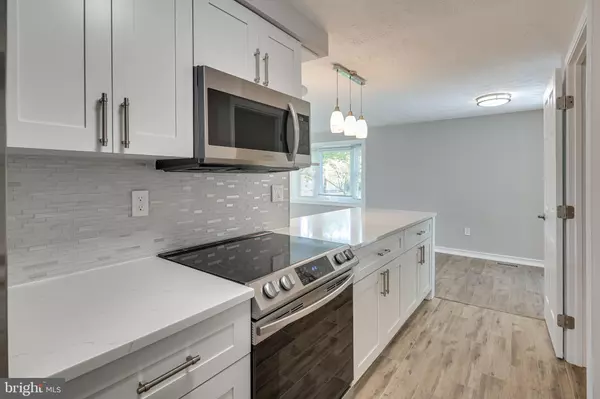$435,000
$435,000
For more information regarding the value of a property, please contact us for a free consultation.
3 Beds
2 Baths
1,960 SqFt
SOLD DATE : 07/09/2021
Key Details
Sold Price $435,000
Property Type Single Family Home
Sub Type Detached
Listing Status Sold
Purchase Type For Sale
Square Footage 1,960 sqft
Price per Sqft $221
Subdivision Clemens Crossing
MLS Listing ID MDHW295210
Sold Date 07/09/21
Style Ranch/Rambler
Bedrooms 3
Full Baths 2
HOA Fees $83/ann
HOA Y/N Y
Abv Grd Liv Area 1,120
Originating Board BRIGHT
Year Built 1974
Annual Tax Amount $4,816
Tax Year 2021
Lot Size 10,628 Sqft
Acres 0.24
Property Description
Gorgeous just remodeled rancher in great location -- a prime corner lot with persimmon, fig, yellow cherry, apple and peach trees. In the back yard, there are black and red currant, blackberry and raspberry bushes. Tons of perennial flowers, color from spring to fall! Large deck off kitchen/DR w/lifetime decking material - completed in 2016, new roof 2016, two beautiful remodeled baths, new maple white shaker kit cabs with gorgeous quartz countertop & 5' peninsula/breakfast bar, stainless steel appliances with counter depth refrig. New scratch resistant laminate flooring in every room on main floor, new coordinating tile in kitchen, new doors, almost every room has new paint!! Nothing for you to do! Lovely neighborhood of Clemens Crossing with bike paths, local Columbia Association pool, easy commute via Rt. 32 or Rt 29. Shopping within walking distance -- Giant Food, and the best ice cream for miles at The Meadows as well as restaurants, liquor store and others.
Location
State MD
County Howard
Zoning NT
Rooms
Other Rooms Living Room, Dining Room, Primary Bedroom, Bedroom 2, Bedroom 3, Bedroom 4, Kitchen, Recreation Room
Basement Full, Fully Finished
Main Level Bedrooms 3
Interior
Interior Features Ceiling Fan(s), Dining Area, Entry Level Bedroom, Floor Plan - Open, Kitchen - Gourmet
Hot Water Electric
Heating Heat Pump(s)
Cooling Central A/C, Heat Pump(s), Whole House Fan, Ceiling Fan(s)
Fireplaces Number 1
Equipment Built-In Microwave, Dishwasher, Disposal, Energy Efficient Appliances, Exhaust Fan, Icemaker, Oven - Self Cleaning, Oven/Range - Electric, Refrigerator, Stainless Steel Appliances
Fireplace Y
Window Features Double Pane
Appliance Built-In Microwave, Dishwasher, Disposal, Energy Efficient Appliances, Exhaust Fan, Icemaker, Oven - Self Cleaning, Oven/Range - Electric, Refrigerator, Stainless Steel Appliances
Heat Source Electric
Laundry Lower Floor, Hookup
Exterior
Garage Spaces 1.0
Carport Spaces 1
Fence Partially, Rear
Utilities Available Cable TV
Amenities Available Basketball Courts, Bike Trail, Common Grounds, Community Center, Golf Course Membership Available, Jog/Walk Path, Lake, Picnic Area, Pool Mem Avail, Tot Lots/Playground, Tennis Courts
Water Access N
Accessibility Other
Total Parking Spaces 1
Garage N
Building
Story 1
Sewer Public Sewer
Water Public
Architectural Style Ranch/Rambler
Level or Stories 1
Additional Building Above Grade, Below Grade
New Construction N
Schools
Elementary Schools Clemens Crossing
Middle Schools Wilde Lake
High Schools Atholton
School District Howard County Public School System
Others
HOA Fee Include Common Area Maintenance
Senior Community No
Tax ID 1415035609
Ownership Fee Simple
SqFt Source Assessor
Acceptable Financing Cash, Conventional, FHA
Listing Terms Cash, Conventional, FHA
Financing Cash,Conventional,FHA
Special Listing Condition Standard
Read Less Info
Want to know what your home might be worth? Contact us for a FREE valuation!

Our team is ready to help you sell your home for the highest possible price ASAP

Bought with Michael J McKenna • Weichert Realtors - McKenna & Vane






