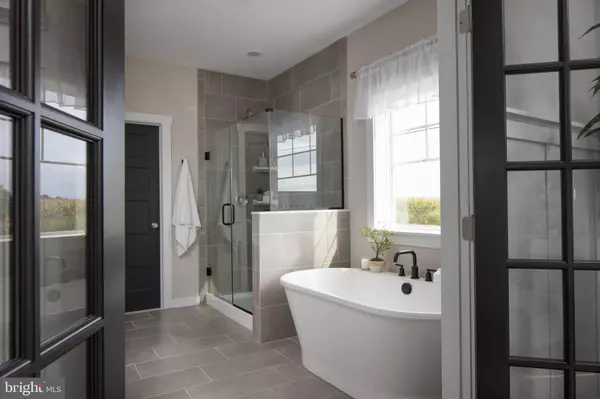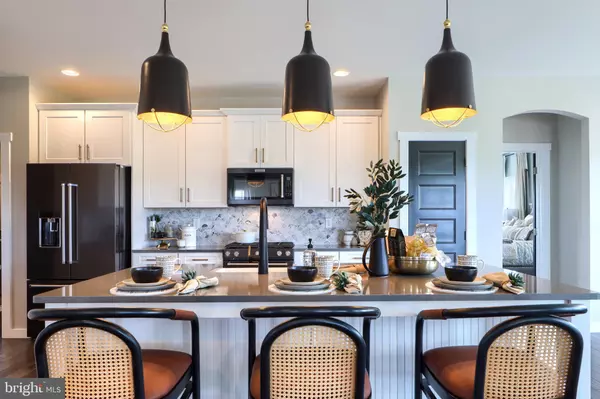$802,704
$570,349
40.7%For more information regarding the value of a property, please contact us for a free consultation.
4 Beds
3 Baths
2,841 SqFt
SOLD DATE : 10/08/2021
Key Details
Sold Price $802,704
Property Type Single Family Home
Sub Type Detached
Listing Status Sold
Purchase Type For Sale
Square Footage 2,841 sqft
Price per Sqft $282
Subdivision None Available
MLS Listing ID PABK371354
Sold Date 10/08/21
Style Other
Bedrooms 4
Full Baths 2
Half Baths 1
HOA Y/N N
Abv Grd Liv Area 2,841
Originating Board BRIGHT
Tax Year 2020
Lot Size 2.730 Acres
Acres 2.73
Property Description
To be built with award winning Keystone Custom Homes!!! The Augusta Manor is one of many designs Keystone Custom Homes has to offer and features an open floorplan with FIRST FLOOR OWNER's SUITE!!! An eat-in Kitchen that includes an 8' long island and a large Breakfast Area are open to the Family Room. The Owner's Suite has a full bath and large walk-in closet. A Study and formal Dining Room are off the front Foyer. The Laundry Room leads to a 2-car Garage. On the second floor you will find MORE SPACE with a large Loft Area, full bath, and 3 bedrooms with walk-in closets! This plan has options to create two additional bedrooms on the second floor as well. Let's create the perfect home for you with a floor plan that offers a great bang for your buck! This is a home to be built. Photos are of a similar model home which shows additional cost options
Location
State PA
County Berks
Area Earl Twp (10242)
Zoning RESIDENTIAL
Rooms
Other Rooms Dining Room, Kitchen, Family Room, Foyer, Breakfast Room, Bedroom 1, Study, Laundry, Loft, Bathroom 1, Half Bath
Basement Outside Entrance, Poured Concrete, Rear Entrance, Walkout Level
Main Level Bedrooms 1
Interior
Hot Water Electric, Propane, Tankless
Heating Forced Air
Cooling Central A/C
Equipment Dishwasher, Stove, Exhaust Fan
Window Features Double Pane,Low-E,Insulated
Appliance Dishwasher, Stove, Exhaust Fan
Heat Source Propane - Owned
Exterior
Garage Other, Garage - Front Entry, Garage - Side Entry
Garage Spaces 2.0
Waterfront N
Water Access N
View Trees/Woods, Pasture
Street Surface Black Top
Accessibility Other
Parking Type Attached Garage
Attached Garage 2
Total Parking Spaces 2
Garage Y
Building
Lot Description Landscaping, Partly Wooded, Open, Rear Yard, Road Frontage, Rural, SideYard(s), Trees/Wooded, Not In Development, Front Yard
Story 2
Foundation Passive Radon Mitigation
Sewer Public Hook/Up Avail, Lateral/Tap off Main
Water Private, Well
Architectural Style Other
Level or Stories 2
Additional Building Above Grade, Below Grade
New Construction Y
Schools
School District Boyertown Area
Others
Senior Community No
Tax ID NONE AVAILABLE
Ownership Fee Simple
SqFt Source Estimated
Special Listing Condition Standard
Read Less Info
Want to know what your home might be worth? Contact us for a FREE valuation!

Our team is ready to help you sell your home for the highest possible price ASAP

Bought with Janet Flack • EXP Realty, LLC







