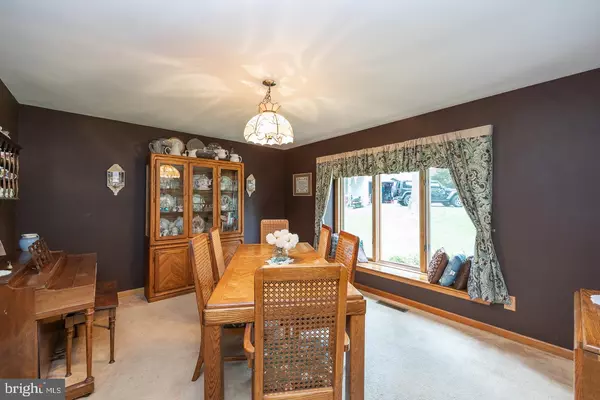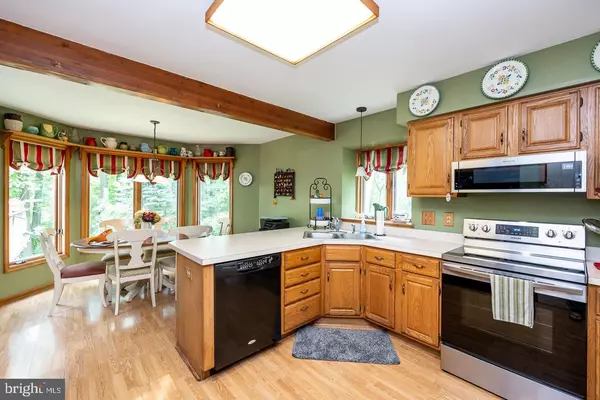$370,000
$369,900
For more information regarding the value of a property, please contact us for a free consultation.
5 Beds
4 Baths
3,024 SqFt
SOLD DATE : 07/20/2022
Key Details
Sold Price $370,000
Property Type Single Family Home
Sub Type Detached
Listing Status Sold
Purchase Type For Sale
Square Footage 3,024 sqft
Price per Sqft $122
Subdivision Country Club Valley
MLS Listing ID PACT2026098
Sold Date 07/20/22
Style Contemporary
Bedrooms 5
Full Baths 3
Half Baths 1
HOA Fees $33/qua
HOA Y/N Y
Abv Grd Liv Area 3,024
Originating Board BRIGHT
Year Built 1989
Annual Tax Amount $7,786
Tax Year 2021
Lot Size 0.439 Acres
Acres 0.44
Lot Dimensions 0.00 x 0.00
Property Description
Welcome home to 217 Pine Valley Drive, a contemporary style home in the quiet community of Country Club Valley. This home is nestled on a private lot with mature landscaping and rear woods for privacy and a serene setting. As you pull up to the home you will notice the long driveway for additional parking and curved nature adding curb appeal. As you enter the home you will step into the bright and open two story foyer before making your way into the large open living room. The living room boasts a cathedral ceiling with skylights and a ornate wood stove in the corner with brick surround. The double sliders lead you out to the expansive deck where you can enjoy those upcoming summer nights. The kitchen is the heart of the home and this one is no exception. The eat in breakfast nook overlooks the landscaping and wildlife from the bay windows while still being connected to the kitchen so you can visit while you cook while the formal dining room makes it easy to host holiday meals. Down the hall you will find the first floor master suite with double closets, a private ensuite and access to a the rear deck. Moving up the open staircase you will head down the catwalk and make your way into the second master suite also completed with a 3 piece ensuite and a walk in closet. 3 additional bedrooms complete this floor with a full hall bath centrally located for you & your guests convenience. The massive deck is waiting to be utilized for the next family barbecue while the family and four legged friends play in the yard below. This home offers you the privacy and quite space you deserve while being located within close proximity to all major conveniences. The only thing left to do is move on in!
Location
State PA
County Chester
Area Valley Twp (10338)
Zoning RESIDENTIAL
Rooms
Basement Full
Main Level Bedrooms 1
Interior
Hot Water Electric
Heating Heat Pump(s)
Cooling Central A/C
Fireplaces Number 1
Fireplace Y
Heat Source Electric
Exterior
Garage Garage - Side Entry
Garage Spaces 6.0
Waterfront N
Water Access N
Accessibility None
Parking Type Driveway, Attached Garage
Attached Garage 2
Total Parking Spaces 6
Garage Y
Building
Story 2
Foundation Permanent
Sewer Public Sewer
Water Public
Architectural Style Contemporary
Level or Stories 2
Additional Building Above Grade, Below Grade
New Construction N
Schools
School District Coatesville Area
Others
Pets Allowed Y
Senior Community No
Tax ID 38-02L-0071
Ownership Fee Simple
SqFt Source Assessor
Acceptable Financing Cash, Conventional, VA, FHA
Listing Terms Cash, Conventional, VA, FHA
Financing Cash,Conventional,VA,FHA
Special Listing Condition Standard
Pets Description No Pet Restrictions
Read Less Info
Want to know what your home might be worth? Contact us for a FREE valuation!

Our team is ready to help you sell your home for the highest possible price ASAP

Bought with Tiffany Masse • Coldwell Banker Realty







