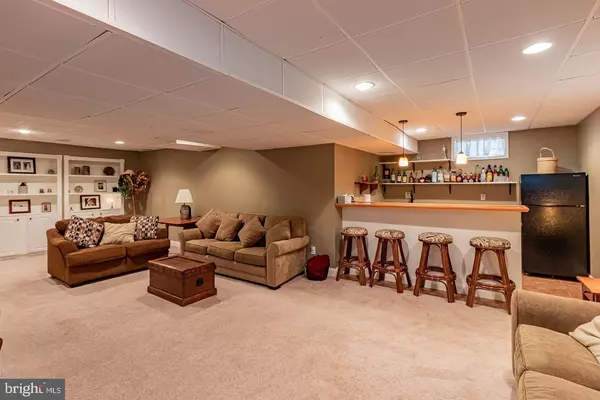$370,000
$350,000
5.7%For more information regarding the value of a property, please contact us for a free consultation.
4 Beds
3 Baths
2,332 SqFt
SOLD DATE : 10/06/2021
Key Details
Sold Price $370,000
Property Type Single Family Home
Sub Type Detached
Listing Status Sold
Purchase Type For Sale
Square Footage 2,332 sqft
Price per Sqft $158
Subdivision Branford Village
MLS Listing ID PACT2006708
Sold Date 10/06/21
Style Colonial
Bedrooms 4
Full Baths 2
Half Baths 1
HOA Fees $17/ann
HOA Y/N Y
Abv Grd Liv Area 2,332
Originating Board BRIGHT
Year Built 2002
Annual Tax Amount $7,261
Tax Year 2021
Lot Size 0.309 Acres
Acres 0.31
Lot Dimensions 0.00 x 0.00
Property Description
Excellent Branford Village colonial ! A beautiful home with many upgrades, newer systems, this one is move in READY! You'll be struck by the curb appeal of the manicured lawn, and low-maintenance shrubs framing an old fashioned front porch. You won't mind the 2 car garage and large flat driveway, either. Enter into classic 2 story foyer with living room right, dining room left. These rooms have wains cote crown molding and chair rail as elegant upgrades, and are both brightened by the eastern facing. The heart of this home is its huge open kitchen and family room combination, With cabinets and counter space galore, there is plenty of space to whip up a feast and ample room for you all to sit and enjoy it. The family room is relaxation itself, with a With spacious rooms, open floor plan, and terrific finished basement, there is plenty of room for all!
Location
State PA
County Chester
Area East Fallowfield Twp (10347)
Zoning R3
Rooms
Other Rooms Living Room, Dining Room, Primary Bedroom, Bedroom 2, Bedroom 3, Kitchen, Family Room, Basement, Bedroom 1
Basement Full
Interior
Interior Features Primary Bath(s), Kitchen - Island, Ceiling Fan(s), Dining Area
Hot Water Natural Gas
Heating Forced Air
Cooling Central A/C
Flooring Fully Carpeted, Vinyl, Tile/Brick
Fireplaces Number 1
Equipment Built-In Range, Dishwasher
Fireplace Y
Appliance Built-In Range, Dishwasher
Heat Source Natural Gas
Laundry Main Floor
Exterior
Exterior Feature Patio(s)
Garage Garage - Front Entry
Garage Spaces 2.0
Utilities Available Cable TV
Waterfront N
Water Access N
Roof Type Shingle
Accessibility None
Porch Patio(s)
Parking Type Attached Garage
Attached Garage 2
Total Parking Spaces 2
Garage Y
Building
Lot Description Level
Story 2
Foundation Concrete Perimeter
Sewer Public Sewer
Water Public
Architectural Style Colonial
Level or Stories 2
Additional Building Above Grade, Below Grade
Structure Type Cathedral Ceilings
New Construction N
Schools
High Schools Coatesville Area Senior
School District Coatesville Area
Others
HOA Fee Include Common Area Maintenance
Senior Community No
Tax ID 47-04 -0399
Ownership Fee Simple
SqFt Source Assessor
Security Features Security System
Acceptable Financing Conventional, VA, FHA 203(b)
Listing Terms Conventional, VA, FHA 203(b)
Financing Conventional,VA,FHA 203(b)
Special Listing Condition Standard
Read Less Info
Want to know what your home might be worth? Contact us for a FREE valuation!

Our team is ready to help you sell your home for the highest possible price ASAP

Bought with Roseann Tulley • Redfin Corporation







