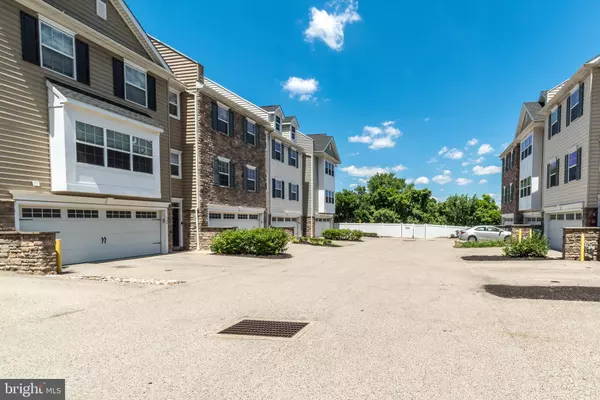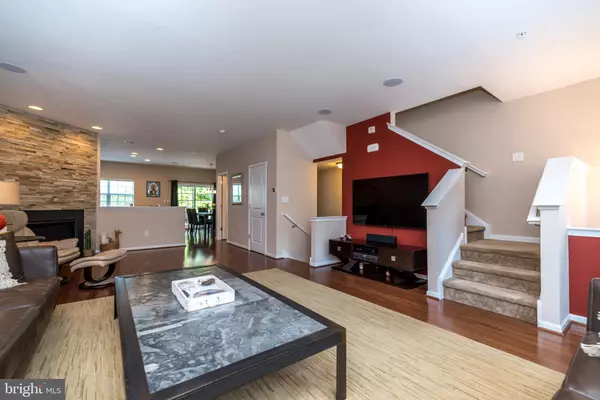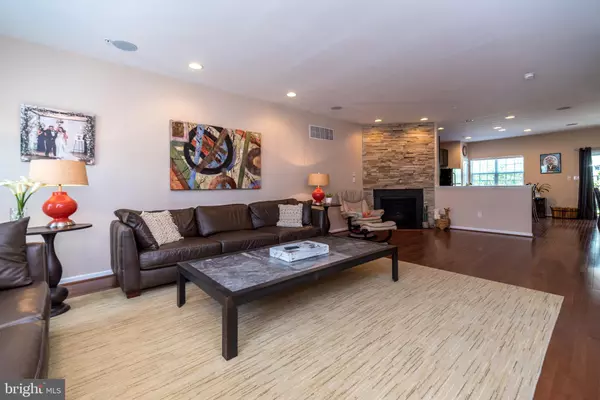$510,000
$509,900
For more information regarding the value of a property, please contact us for a free consultation.
3 Beds
3 Baths
2,094 SqFt
SOLD DATE : 08/23/2022
Key Details
Sold Price $510,000
Property Type Townhouse
Sub Type Interior Row/Townhouse
Listing Status Sold
Purchase Type For Sale
Square Footage 2,094 sqft
Price per Sqft $243
Subdivision Lafayette Crossing
MLS Listing ID PAMC2044298
Sold Date 08/23/22
Style Colonial
Bedrooms 3
Full Baths 2
Half Baths 1
HOA Fees $160/mo
HOA Y/N Y
Abv Grd Liv Area 2,094
Originating Board BRIGHT
Year Built 2013
Annual Tax Amount $4,536
Tax Year 2022
Lot Size 1,902 Sqft
Acres 0.04
Lot Dimensions 22.00 x 0.00
Property Description
Exciting, Pristine, 9-year-old Townhome with 3 Bedrooms, 2.5 Baths, 2-Car Garage, excellent upgrades and an open floor plan, located in one of the best locations in this community, and within walking distance of everything Conshohocken has to offer including restaurants, parks, walking trails and the train station. 2 sets of stairs from the tiled entrance foyer lead to both the 1st floor and to the walkout Lower Level. The 1st floor includes 9 ceilings and hardwood floors throughout and features a fabulous, spacious sun-filled Living Room with a gas fireplace with floor-to ceiling stone surround. This room is open to the Gourmet Kitchen with center island, 42 upgraded cabinets, granite counters, stainless appliances, range with gas burners and included refrigerator. The adjacent Breakfast Room includes a sliding glass door to the rear Deck. The 2nd Floor offers a terrific Main Bedroom with neutral carpet, ceiling fan with light, a walk-in professionally organized closet and a Full Bath with double vanities and stall shower with frameless glass doors and tiled surround. 2 Additional bedrooms include ceiling fans with lights and share the Full Hall Bath with vanity and soaking tub with shower. A closet on this level provides the included washer and dryer. The fantastic, walkout Lower Level features the Family Room with gorgeous high-end vinyl flooring. A sliding door from this level opens to the rear of the property. The utility room includes a a new 50-gallon hot water heater (2021), gas furnace and water softener with new tank (2019). A separate storage room includes plumbing for a future bathroom. The maintenance free rear Deck, accessed from the Breakfast Room, includes a gas line for a barbecue grill. There are stereo speakers with individual room controls in all 1st floor rooms plus the main bedroom and bath, the Garage and the Deck. Other excellent features include Pella windows, recessed lighting throughout and an alarm. With a train station and all of the major routes close by (76 and 476), access to center city or King of Prussia is easy. Take a bike ride on the Schuylkill River bike path, stretching from Center City to Phoenixville, or take your dog to the dog park. There is so much to enjoy in Conshohocken. This is a Gem.
Location
State PA
County Montgomery
Area West Conshohocken Boro (10624)
Zoning RESIDENTIAL
Rooms
Other Rooms Living Room, Primary Bedroom, Bedroom 2, Bedroom 3, Kitchen, Family Room
Basement Fully Finished, Walkout Level
Interior
Interior Features Breakfast Area, Carpet, Ceiling Fan(s), Family Room Off Kitchen, Floor Plan - Open, Kitchen - Gourmet, Primary Bath(s), Soaking Tub, Stall Shower, Tub Shower, Upgraded Countertops, Walk-in Closet(s), Water Treat System, Wood Floors, Kitchen - Eat-In
Hot Water Natural Gas
Heating Forced Air
Cooling Central A/C
Flooring Carpet, Hardwood, Laminated, Tile/Brick
Fireplaces Number 1
Fireplaces Type Gas/Propane, Stone
Equipment Built-In Microwave, Built-In Range, Dishwasher, Disposal, Microwave, Oven - Self Cleaning, Refrigerator, Stainless Steel Appliances
Fireplace Y
Appliance Built-In Microwave, Built-In Range, Dishwasher, Disposal, Microwave, Oven - Self Cleaning, Refrigerator, Stainless Steel Appliances
Heat Source Natural Gas
Laundry Upper Floor
Exterior
Exterior Feature Deck(s)
Garage Built In, Garage - Front Entry, Garage Door Opener, Inside Access
Garage Spaces 2.0
Waterfront N
Water Access N
Roof Type Pitched,Shingle
Accessibility None
Porch Deck(s)
Parking Type Attached Garage, Driveway
Attached Garage 2
Total Parking Spaces 2
Garage Y
Building
Story 3
Foundation Block
Sewer Public Sewer
Water Public
Architectural Style Colonial
Level or Stories 3
Additional Building Above Grade, Below Grade
New Construction N
Schools
School District Upper Merion Area
Others
HOA Fee Include Common Area Maintenance,Insurance,Lawn Maintenance,Snow Removal,Trash
Senior Community No
Tax ID 24-00-01992-145
Ownership Fee Simple
SqFt Source Assessor
Security Features Security System
Special Listing Condition Standard
Read Less Info
Want to know what your home might be worth? Contact us for a FREE valuation!

Our team is ready to help you sell your home for the highest possible price ASAP

Bought with Kimberly DeSantis Stewart • Coldwell Banker Realty







