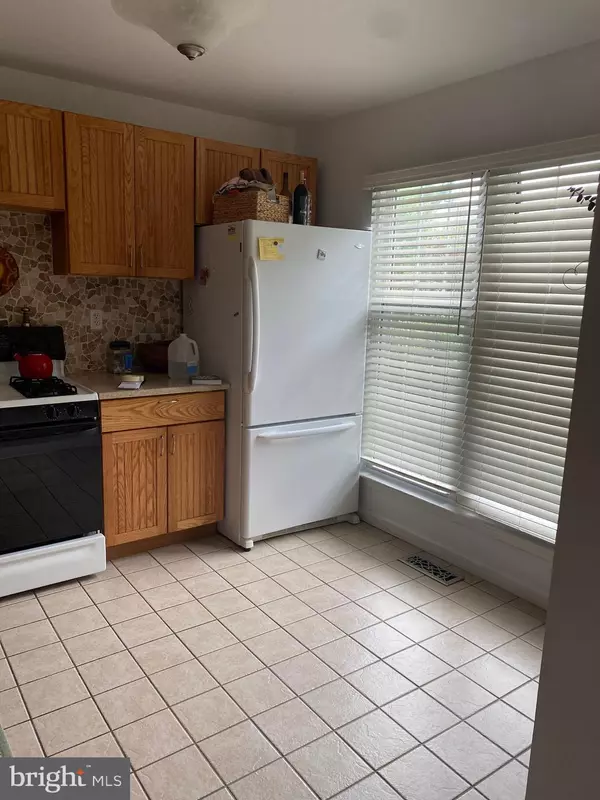$270,000
$262,500
2.9%For more information regarding the value of a property, please contact us for a free consultation.
2 Beds
3 Baths
1,432 SqFt
SOLD DATE : 08/11/2022
Key Details
Sold Price $270,000
Property Type Townhouse
Sub Type Interior Row/Townhouse
Listing Status Sold
Purchase Type For Sale
Square Footage 1,432 sqft
Price per Sqft $188
Subdivision Ballinahinch
MLS Listing ID PADE2029230
Sold Date 08/11/22
Style Other
Bedrooms 2
Full Baths 2
Half Baths 1
HOA Fees $105/mo
HOA Y/N Y
Abv Grd Liv Area 1,432
Originating Board BRIGHT
Year Built 1990
Annual Tax Amount $5,113
Tax Year 2021
Lot Size 2,178 Sqft
Acres 0.05
Lot Dimensions 20.00 x 100.00
Property Description
Nice townhouse with many upgrades. Entrance way has a powder room. The kitchen is located to your right with upgrades. Possibly EIK. Opening over sink to see through the townhouse. Past the kitchen is the dining room space and you step down into a large living room. The living room features a fireplace with sliders out to a deck area for relaxing and quiet and enjoyment of the flowers and greenery surrounding it. The 2nd floor features W/D hookup and 2 bedrooms with plenty of closet space. Each bedroom features beautifully upgraded bathrooms. The spare room features a glass shower stall with tiling and large vanity and new flooring. The master bedroom bathroom features a sunk in tub as well as tiling, new flooring and large vanity. This townhouse features a full finished basement to be used as you wish. Lots of storage and a food pantry.
This townhouse shows the pride of the owner.
HOA paperwork will need to be complete when a Buyer is found.
This property is being sold "AS IS". The seller will do NO repairs. A home inspection will be for the Buyers information only. Buyer must also do the U&O for the Township as well.
This is a must see move in ready townhouse, it wont last long.
Location
State PA
County Delaware
Area Aston Twp (10402)
Zoning RESIDENTIAL
Rooms
Basement Full
Main Level Bedrooms 2
Interior
Hot Water Natural Gas
Heating Hot Water
Cooling Central A/C
Fireplaces Number 1
Fireplace Y
Heat Source Natural Gas
Exterior
Waterfront N
Water Access N
Accessibility 2+ Access Exits
Parking Type On Street
Garage N
Building
Story 2
Foundation Concrete Perimeter
Sewer Public Sewer
Water Public
Architectural Style Other
Level or Stories 2
Additional Building Above Grade, Below Grade
New Construction N
Schools
School District Penn-Delco
Others
Pets Allowed N
Senior Community No
Tax ID 02-00-01757-31
Ownership Fee Simple
SqFt Source Assessor
Special Listing Condition Standard
Read Less Info
Want to know what your home might be worth? Contact us for a FREE valuation!

Our team is ready to help you sell your home for the highest possible price ASAP

Bought with Joseph U Milani • Long & Foster Real Estate, Inc.







