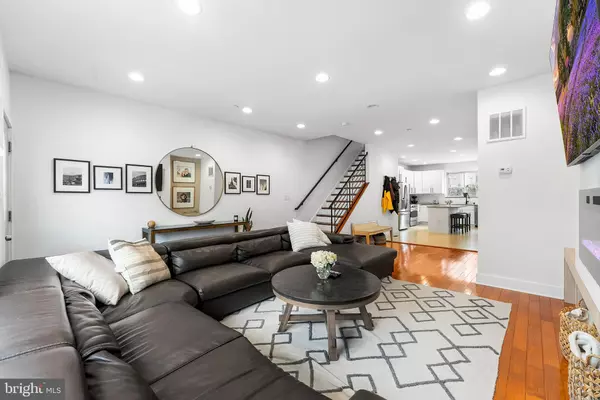$575,000
$575,000
For more information regarding the value of a property, please contact us for a free consultation.
3 Beds
3 Baths
2,268 SqFt
SOLD DATE : 07/08/2022
Key Details
Sold Price $575,000
Property Type Townhouse
Sub Type Interior Row/Townhouse
Listing Status Sold
Purchase Type For Sale
Square Footage 2,268 sqft
Price per Sqft $253
Subdivision Manayunk
MLS Listing ID PAPH2121830
Sold Date 07/08/22
Style Traditional
Bedrooms 3
Full Baths 2
Half Baths 1
HOA Y/N N
Abv Grd Liv Area 2,268
Originating Board BRIGHT
Year Built 2010
Annual Tax Amount $881
Tax Year 2022
Lot Size 1,587 Sqft
Acres 0.04
Lot Dimensions 18.00 x 88.00
Property Description
Amazing opportunity to own this newer construction home right in the heart of Manayunk with TWO-car parking! Just steps from Main Street, this home greets you with a spacious and open living area with an electric fireplace. This space flows into the dining area , perfect for entertaining, and kitchen with tons of storage and large island. There is also a half bath on this floor for convenience. Off the kitchen is the backyard with enough space to dine al-fresco, BBQ and garden. The second floor has two generously sized bedrooms and a full bathroom. The top floor welcomes you to a bonus space that could be used as an office, nursery, or sitting room. The large primary bedroom has soaring ceilings, a beautiful bathroom and great sized closet. This floor also provides access to the roofdeck (which was just re-coated) with unbeatable views of Manayunk and the city. This space provides an amazing opportunity to have guests over and enjoy the scenery! The fully finished basement features tiled floors, egress onto the back patio and tons of space for a home gym, entertaining space or playroom! The front driveway offers off-street parking for two cars and sets the home back from the street. This home has approximately 3 years left on the tax abatement! Come see it before it's gone!
Location
State PA
County Philadelphia
Area 19127 (19127)
Zoning RSA5
Rooms
Basement Fully Finished
Main Level Bedrooms 3
Interior
Hot Water Electric
Heating Central
Cooling Central A/C
Heat Source Central
Laundry Main Floor
Exterior
Garage Spaces 2.0
Waterfront N
Water Access N
Accessibility None
Parking Type Attached Carport
Total Parking Spaces 2
Garage N
Building
Story 4
Foundation Other
Sewer Public Sewer
Water Public
Architectural Style Traditional
Level or Stories 4
Additional Building Above Grade, Below Grade
New Construction N
Schools
School District The School District Of Philadelphia
Others
Senior Community No
Tax ID 211521800
Ownership Fee Simple
SqFt Source Assessor
Special Listing Condition Standard
Read Less Info
Want to know what your home might be worth? Contact us for a FREE valuation!

Our team is ready to help you sell your home for the highest possible price ASAP

Bought with Neil P Dessecker • RE/MAX One Realty - TCDT







