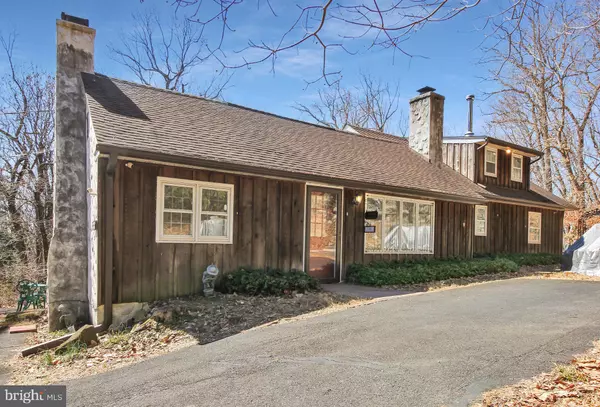$450,000
$479,900
6.2%For more information regarding the value of a property, please contact us for a free consultation.
2 Beds
2 Baths
1,708 SqFt
SOLD DATE : 07/02/2021
Key Details
Sold Price $450,000
Property Type Single Family Home
Sub Type Detached
Listing Status Sold
Purchase Type For Sale
Square Footage 1,708 sqft
Price per Sqft $263
MLS Listing ID PABU528234
Sold Date 07/02/21
Style Cottage,Ranch/Rambler
Bedrooms 2
Full Baths 2
HOA Y/N N
Abv Grd Liv Area 1,708
Originating Board BRIGHT
Year Built 1972
Annual Tax Amount $3,810
Tax Year 2021
Lot Size 10.455 Acres
Acres 10.46
Property Description
Just listed! This spectacular 10 Acre Estate is located on the side of Buckingham Mountain in New Hope Pennsylvania. Sitting at the end of a long private driveway is this amazing 2 bed, 2 bath cottage home. Surrounded by 10+ acres of nature and wildlife. The first floor provides a home office with a wood-burning stove set into a brick fireplace. A large great room with cathedral ceiling, a second wood-burning stove, and a sliding glass door leading onto a wood deck that overlooks the entire property. Also on this main floor is the kitchen with solid wood cabinets, a sunroom, and a full bath with a stall shower. Down the hall is a master suite with plenty of storage and a second patio door leading onto the porch and side yard. Enjoy peace and tranquility while sipping your morning coffee or just sitting outside enjoying the fresh air and beautiful views. All kitchen appliances have been updated with a glass stovetop, self-cleaning oven, built-in microwave oven, washer, dryer, dishwasher, and refrigerator. On the second floor are a second master suite with a free-standing wood-burning stove, full bath with tub and pantry, two clothes closets, and plenty of room for storage in several additional storage spaces. There is a partial basement, which can be used for additional storage. Along with the 3 fireplaces, there is electric heat in each room with individual thermostats. Excellent schools and low taxes. If you have ever considered living in a private mountain-like setting but want to be close to everything, this could be the house for you! Very close to river road in New Hope, Lambertville, Peddler's Village, and plenty of local restaurants. Another address for this home is off the private road on 4554 Stone Crest Lane.
Location
State PA
County Bucks
Area Buckingham Twp (10106)
Zoning AG
Rooms
Main Level Bedrooms 1
Interior
Interior Features Breakfast Area, Built-Ins, Attic, Ceiling Fan(s), Entry Level Bedroom, Stall Shower, Tub Shower, Wood Stove
Hot Water Electric
Heating Baseboard - Electric, Wood Burn Stove
Cooling Window Unit(s)
Heat Source Wood, Electric
Exterior
Waterfront N
Water Access N
View Trees/Woods, Scenic Vista
Roof Type Architectural Shingle
Accessibility 2+ Access Exits, 32\"+ wide Doors, 36\"+ wide Halls, Doors - Lever Handle(s), Grab Bars Mod, Level Entry - Main, Mobility Improvements
Parking Type Driveway
Garage N
Building
Lot Description Trees/Wooded, Sloping
Story 2
Foundation Crawl Space
Sewer Septic Exists
Water Well
Architectural Style Cottage, Ranch/Rambler
Level or Stories 2
Additional Building Above Grade
New Construction N
Schools
High Schools Central Bucks High School East
School District Central Bucks
Others
Senior Community No
Ownership Fee Simple
SqFt Source Estimated
Acceptable Financing Cash, Conventional, Negotiable, Private, Rural Development, USDA, Other, Bank Portfolio
Listing Terms Cash, Conventional, Negotiable, Private, Rural Development, USDA, Other, Bank Portfolio
Financing Cash,Conventional,Negotiable,Private,Rural Development,USDA,Other,Bank Portfolio
Special Listing Condition Standard
Read Less Info
Want to know what your home might be worth? Contact us for a FREE valuation!

Our team is ready to help you sell your home for the highest possible price ASAP

Bought with Adam W Smerconish • Compass RE







